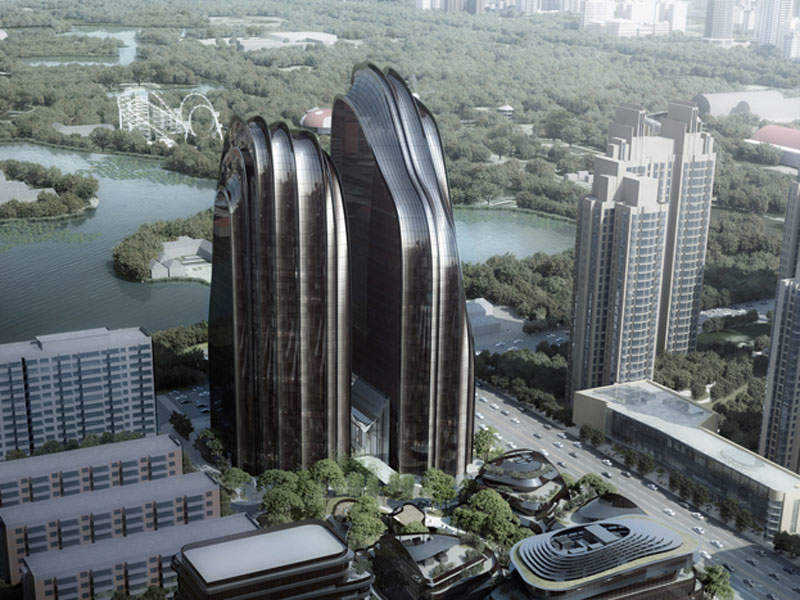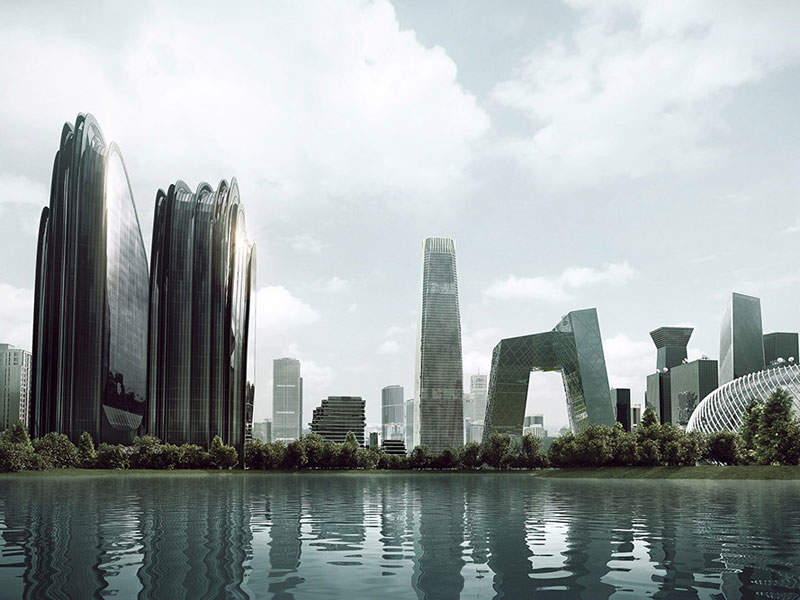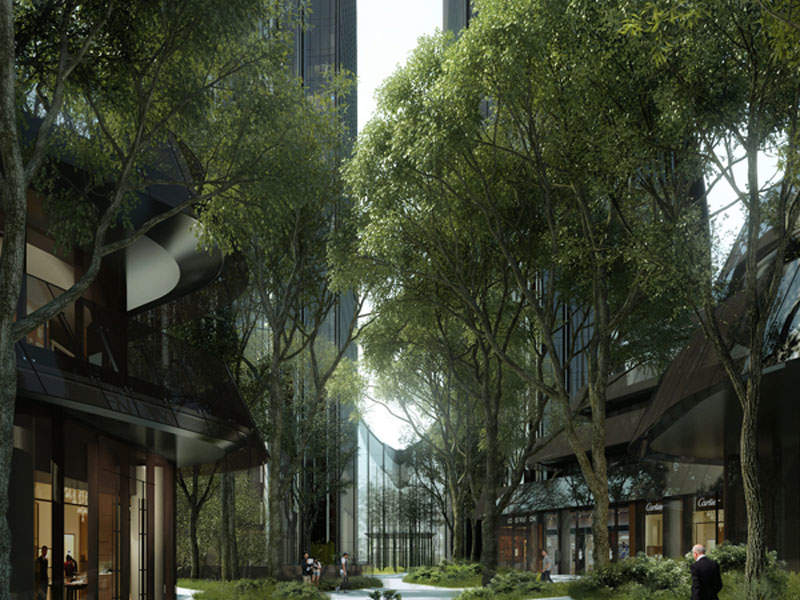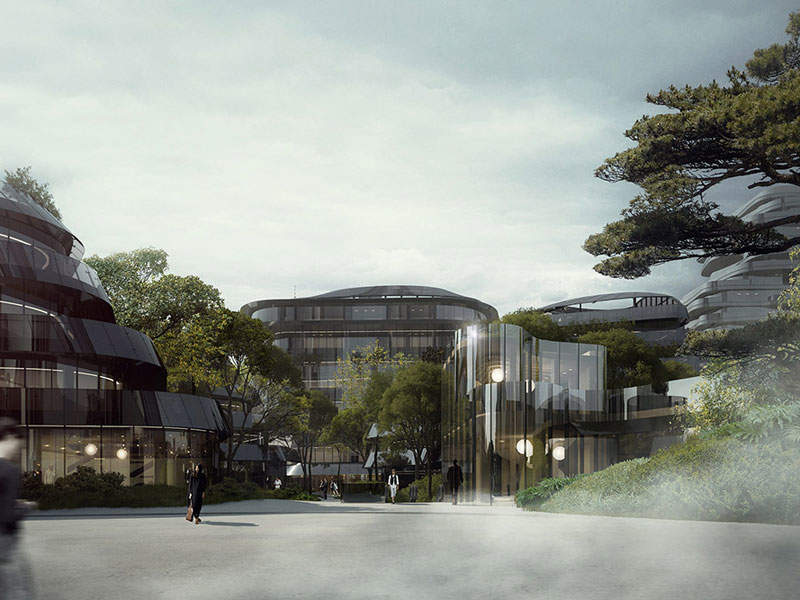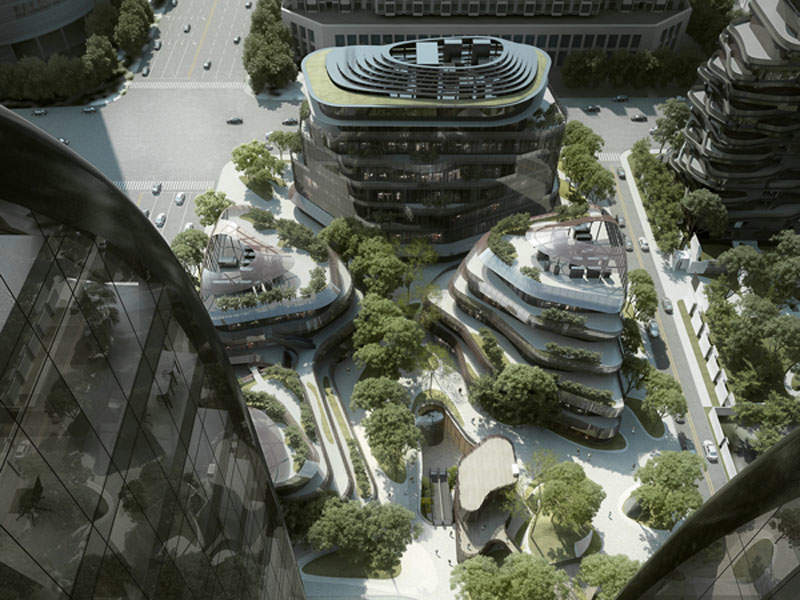Chaoyang Park Plaza is a mixed-use development constructed in the central business district of Beijing, China. The 120m-high plaza comprises 120,000m² of commercial, office and residential space.
Designed by MAD Architects, the development is located on a 30,763m² site on the southern edge of Beijing’s Chaoyang Park, one of the biggest public parks in Beijing.
Developed by Junhao Real Estate Beijing Jingfa Properties, the project broke ground in April 2014 and the topping-off ceremony took place in June 2015. The plaza was completed in December 2017.
Inspiration for Chaoyang Park Plaza design
The Chaoyang Park Plaza’s design is based on MAD founder Ma Yansong’s shan shui City concept, which translates into ‘the city of mountains and water’. The concept is based on the traditional Chinese painting style ‘shan shui’, which depicts natural landscapes.
Ma Yansong replicated the style by combining urban developments with the surrounding natural landscapes, including lakes, forests, valleys and creeks, in order to create a sustainable future city.
Chaoyang Park Plaza design details
The 142m-tall plaza includes two residential towers that resemble China’s mountains and river landscapes. Landscape elements have also been included in the tower interiors. The twin-tower building stands on an area of 128,177m² above ground level, while the area below ground level is 94,832m².
The exterior façade of the buildings resembles the country’s ridges and valleys, which highlights the smoothness and verticality of the façade. Furthermore, the ridges of the towers feature energy-efficient ventilation and filtration system that draws a natural breeze indoors.
A 17m-high courtyard lobby connects the two towers. The lobby features sound similar to that of flowing water to recreate the sensation of being in a mountain valley.
Multi-level terraces, which can be used as public gardens, are located on top of the towers and provide views of the entire city.
Four office buildings are located towards the southern end of the towers. Arranged around each other, the buildings are uniquely shaped to resemble a river stone that has been eroded over time.
Two additional multi-level residential structures are located in the south-west corner of the site. These buildings will also feature a mid-height courtyard.
All buildings on the site are arranged in a way that their spatial organisation renders the feeling of moving through a mountain forest.
Materials used
The two main towers of the plaza feature a core-tube framing system made from steel-reinforced concrete. The materials were selected as they provide lateral stiffness and fire resistance and are low-priced.
The exterior glass façade of the buildings is made from tinted glass to replicate ink-based shan shui paintings.
The remaining low-rise buildings on the site are made from reinforced concrete and enclosed in tinted glass.
Sustainable features of the Chaoyang Park Plaza
Chaoyang Park Plaza project has received the Leadership in Energy and Environmental Design (LEED) Gold certificate from US Green Building Council.
The development made optimal use of natural lighting and includes an intelligent building and air purification system, which reduces energy consumption.
Contractors involved with the Chinese mixed-use project
China Construction Design International Group was appointed as the construction engineer for the project.
Facade design is by RFR, while Greentown Akin is the landscape design consultant and GD Lighting Design is the lighting design consultant.

