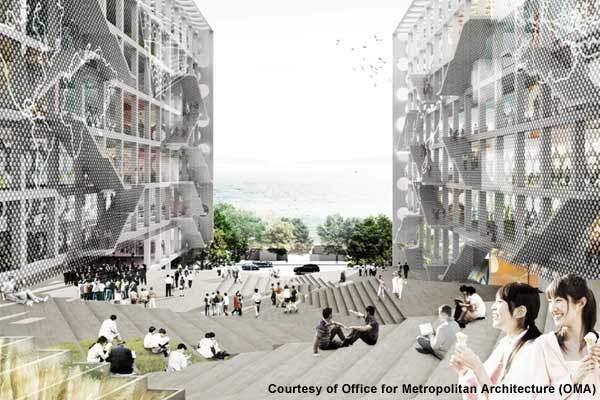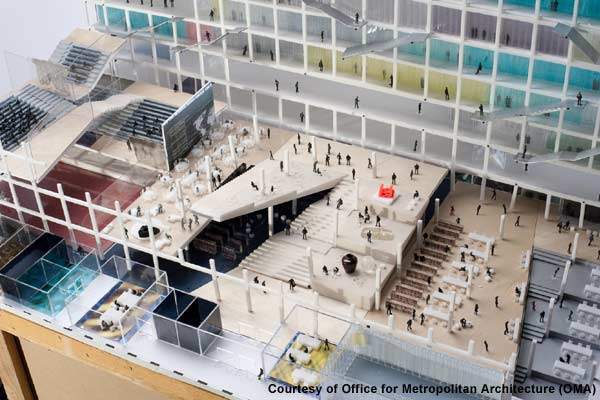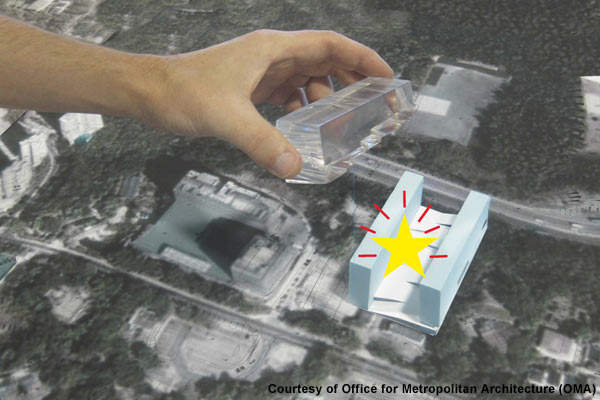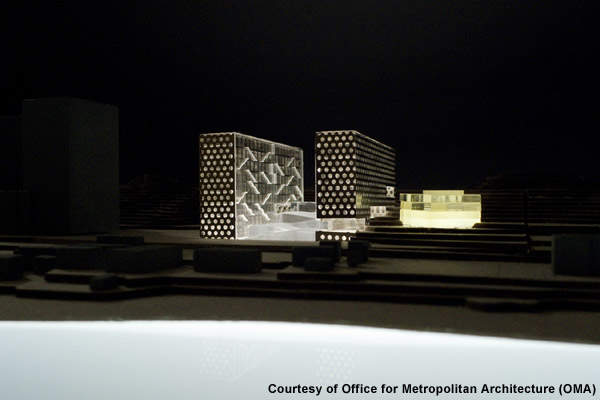A collaborative design by the Office for Metropolitan Architecture (OMA) and Leigh & Orange Architects was chosen for the new higher education campus of Chu Hai College in the New Territories, Hong Kong.
On 15 January 2010, the OMA schematic of the college campus won first prize in a competition against eight other international architectural design submissions. The design by OMA and Leigh & Orange for the campus was chosen by the Chu Hai College selection committee based on its usage flexibility, strong visual identity for and environmentally conducive design for multidisciplinary education. The Chu Hai College was established in 1947; the new design and location will give the campus a new identity.
The groundbreaking ceremony of the project was held on 12 May 2011. The campus is scheduled to open in 2013. It will have facilities for different educational streams for 4,000 students pursing four-year degree curriculum. It will serve the arts, science and engineering, and business faculties with ten departments and two research centres.
The Asian OMA office in Hong Kong, which opened in October 2009, is executing the project. The OMA Hong Kong office is also working on other projects including the development of the Taipei Performing Arts Centre’s design, West Kowloon Cultural District’s conceptual plan, construction of the Shenzhen Stock Exchange and the Edouard Malingue Gallery’s interior design.
Chu Hai College design
The three main challenges for the architectural team in preparing the conceptual design for the college campus were the incorporation of the educational history of Chu Hai College, an allocated two-year timeframe for project completion and maintaining natural beauty of the campus, where a hill with abundant vegetation overlooks Castle Peak Bay.
The new campus building is two parallel eight-storey horizontal slabs connected by a ‘mat’. The slab volumes of the buildings will have flexible space for classrooms, offices and studios. The mat is a rich public space with social and educational facilities. The Chu Hai college selection committee has nicknamed the design ‘the bookstand’.
The design aims to provide an integrated, sustainable and open platform for students.
The concept was developed for flexible and easy construction, and will allow students of different departments to communicate. The mat will offer views of the surrounding hills and the sea.
Campus structure
The college campus will have a gross floor area of 28,000m². The horizontal eight-storey buildings will encompass about 75% of the total area and liberate the floor plane for flexible use. All the structural elements will be concentrated on the exterior of the building. The slabs will be oriented to take maximum advantage of natural ventilation and reduce the air conditioning required by 15%-30%.
The mat connecting the two slabs will act as a circulation system between the facilities. It will have shaded areas of stairs, ramps and platforms that criss-cross the two buildings and integrate with the natural slope of the hill site towards the sea.
A plinth running beneath the mat will begin at the ground level and rise up to the fourth floor between the two slabs. It will be a complex multilevel network that will provide spaces for four lecture theatres, a gym, a cafeteria and a library at the core of the college building.
Façade
The façades of the two slabs are aerated structures that permit a view of the inner life of the college within the external natural beauty of the surroundings. The open façade also allows cooling of the structure by the sea breezes.
Chu Hai College facilities
The campus will feature various educational facilities including classrooms, lecture theatres, studios, offices, a library, a cafeteria, a gym and staff accommodation.
Several existing British Army buildings on campus will be preserved and used as canteens, student union buildings and accommodation.
Collaborators
The collaborators in the schematic design of the Chu Hai College campus are Team 73 HK, the hard and soft landscape consultant, and Mott MacDonald UK, which is serving as the structural, civil, and geotechnical engineer. Corus is the structural façade consultant and WT Partnership HK is the quantity surveyor.











