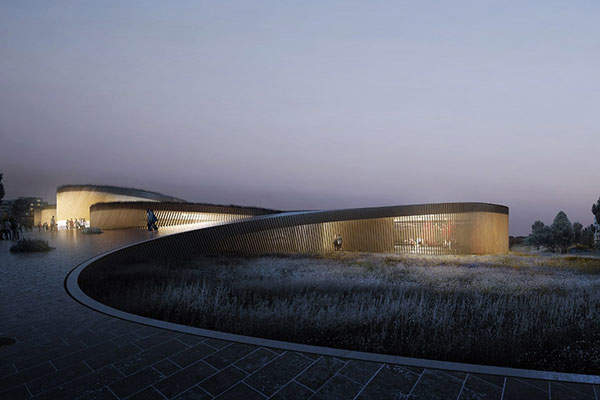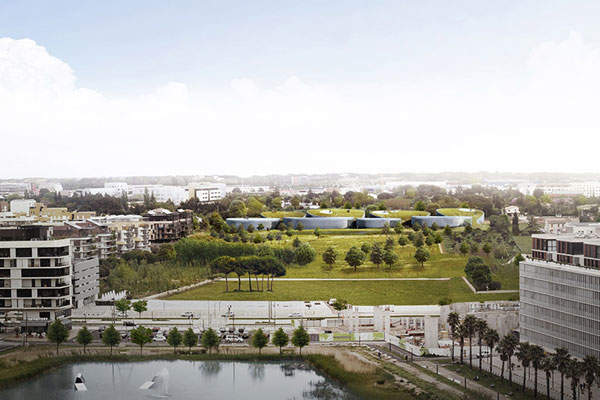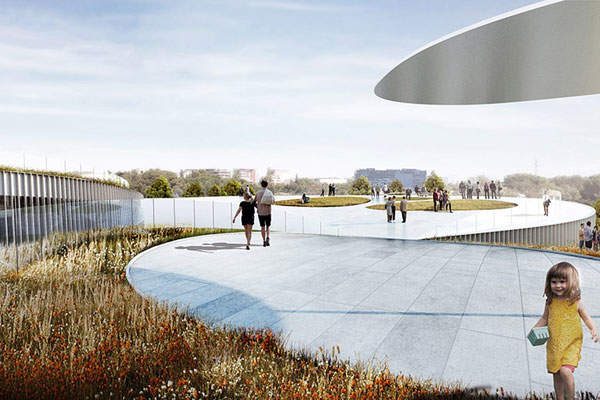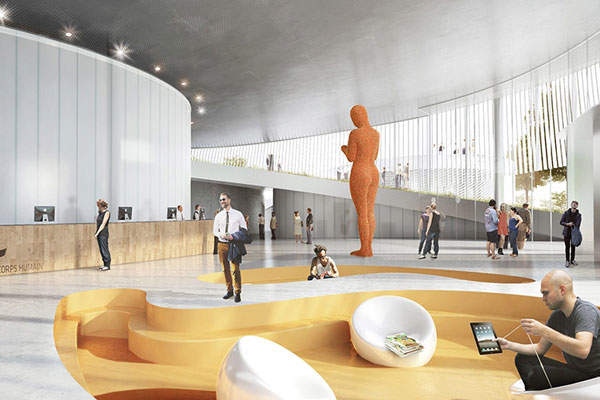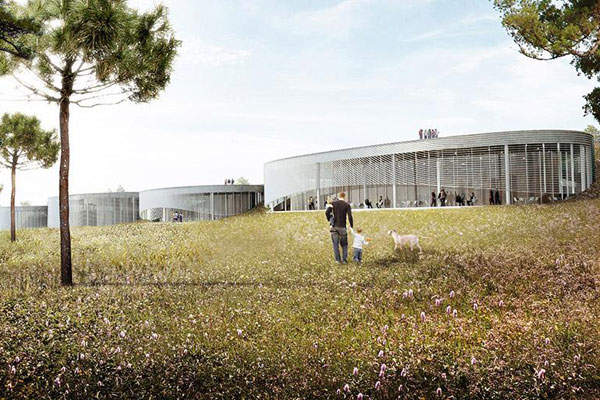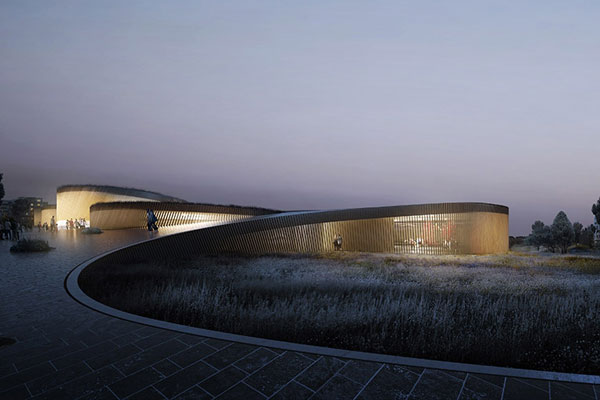
Cité du Corps Humain, or the Museum of the Human Body, being developed in Montpellier, France, is designed by a consortium led by Bjarke Ingels Group (BIG) for its client Ville de Montpellier. The 7,800m2 museum will recapture the city’s long medical history, world renowned medical school, and humanist traditions dating back to the 10th century AD.
The museum design submitted by the BIG consortium was chosen in November 2013 from five other designs submitted by international companies. The museum’s construction is expected to start in 2016 and opening to the public is scheduled in 2018.
The new museum will organise cultural activities, interactive exhibitions, performances and workshops for people from all walks of life, enabling investigation of the human body from artistic, scientific and societal angles.
The site of the museum is in close proximity to the Montpellier-Méditerranée Airport and train stations, and will be visible from the highway.
Background to The Museum of the Human Body
The museum will be part of the extension to Charpak Park (formerly Parc Marianne), a public park of over 10ha designed by Michel Desvignes, which is being integrated into a larger 80ha urban development plan.
It will depict the elements of the park and the city, and act as a gateway to Charpak Park and the Montpellier city hall.
The museum will be open to families, teachers, students, art lovers, science buffs, and tourists from all over the world.
Design of The Museum of the Human Body
The museum will constitute eight curved major spaces on one level, each space providing different functions. It will feature two separate permanent exhibition spaces, an administration room, a reception hall in the middle, a restaurant, a temporary exhibition space, a banquet hall, and a resources and animation space.
The main reception hall and all other spaces will be connected by a corridor that moves round the curved halls. The building will have five additional entrances besides the entrance to the main reception hall.
The roofs of the eight spaces will slope up from the ground in alternate directions. The four roofs from one side will be paved, while the four roofs in the other direction will be covered with turf. These elevated areas will overlook the park and surrounding city and the individual spaces will be weaved together to depict an impression of individual fingers united together in a mutual grip, symbolising collaboration.
The eight different spaces, which are organised around a main axis, enable the building to blend with the surroundings, create views to the park, provide access to daylight, and optimise internal connections.
The entire structure will be shrouded in a skin customised to the local climatic conditions in order to shield from the exposure to the sun and glare from the Montpellier sunlight.
Facade of the French museum
The facade of the museum will be transparent, optimising the visual and physical links to the surroundings. The outer walls will be covered with glass-fibre-reinforced concrete louvres.
The positioning of the louvres will vary throughout, following the orientation of the sun, to protect the building from the sunlight. The curved facades further resemble the patterns of a human fingerprint, representing both the uniqueness and universality of the building and its functions.
Contractors involved with the museum
A+ Architecture and Base will be the local and landscaping architects respectively, Egis Batiment Mediterranee will be the structural, and mechanical, electrical and plumbing (MEP) engineers, L’echo will be the financial consultant, Celsius Environnement will be the sustainability consultant, and Cabinet Conseil Vincent Hedont, the acoustics consultant.

