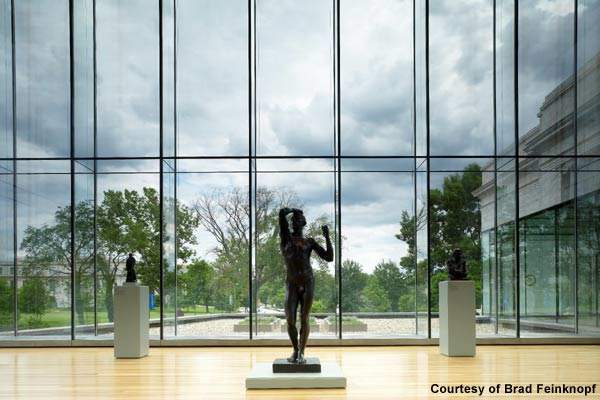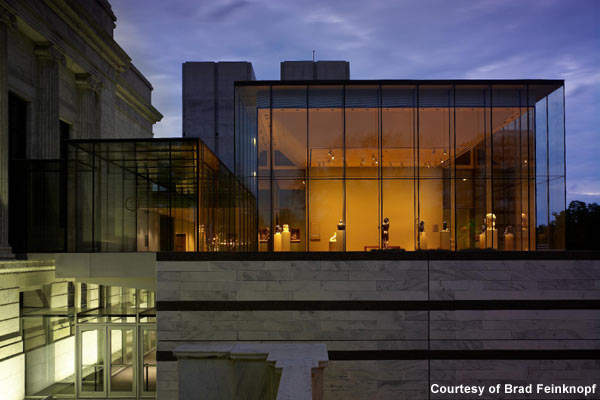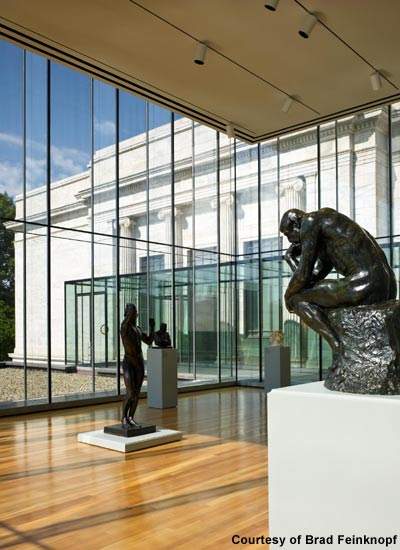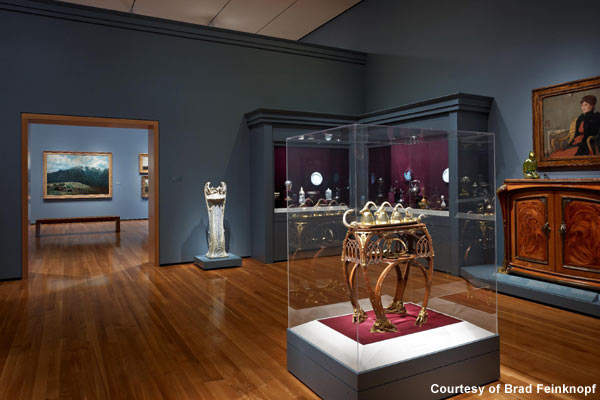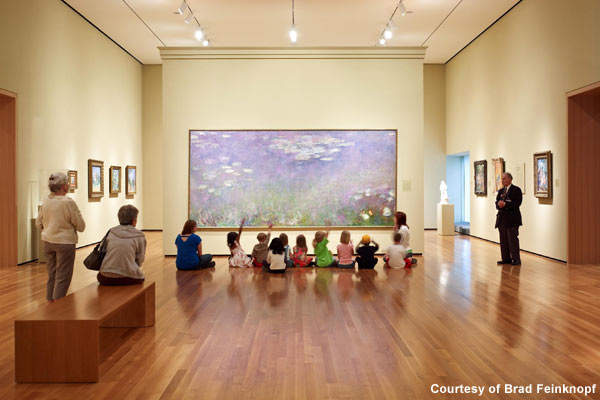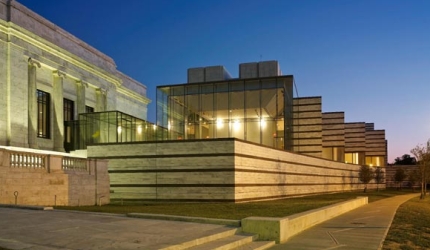
Cleveland Museum of Art holds a collection of 43,000 works of art, from Greek and Roman, through Medieval to contemporary art. The museum was first built in 1916 as a Greek revival pavilion at the head of a pastoral park and lagoon landscape in Cleveland, Ohio, US.
The white Georgian marble neoclassic museum building had cost $1.25m at that time. In 1958, a ring of additional gallery space was added to the back and sides of the original building enclosing its courtyard.
A second set of expansion, which took place in 1971, added galleries, classrooms, lecture halls and an education centre to the museum. The educational wing was designed by Marcel Breuer. In 1983, a new library and another nine galleries joined the museum.
A series of expansions left the museum with no coherence and integration. A master plan adopted in 1999 included the restoration of the old building and the educational wing in order to revive the Greek pavilion style. In 2001, the architect Rafael Viñoly received a contract to design and integrate the disparate buildings into one composition.
Project timescale of Cleveland Museum of Art
Renovation of the Cleveland Museum of Art was carried out in two phases. Phase I included renovations to the 1916 and Breuer buildings, a new central utility plant built adjacent to the western end of the Breuer wing, expansion of the parking garage, and construction of the museum’s new east wing for special exhibitions, art storage, conservation labs, and the museum’s 20th-century collections.
The $350m Phase I was completed in July 2008. The new 139,200ft² East Wing, built during this phase, opened its doors on 27 June 2009.
The second phase was completed in December 2013. The museum’s Gartner auditorium was reopened in February 2010. In October 2012, the atrium was opened along with other retail spaces.
The 39,000m² atrium is the largest civic space in north-east Ohio. The atrium links the 1916 building and 1971 building and also connects east and west wings.
The north wing galleries were opened in June 2013 and west wing galleries were opened in December 2013.
Museum site
The Cleveland Museum of Art is situated on a 13-acre site in University Circle, four miles east of downtown Cleveland. The Case Western Reserve University and the University Hospitals of Cleveland are present in the neighbourhood of the museum.
Facilities and design
Rafael Viñoly focused on restoring the historic building designed by Cleveland-based architects Hubbell and Benes. The new design of the museum includes a continuous ring of gallery space surrounding a central piazza on two levels replacing the maze-like spaces of the earlier designs worn by the museum. The museum now covers a gross area of 588,000ft² and the gallery has been increased by 33%.
The 1958 and 1984 additions to the museum were demolished for an indoor sunlit piazza that reveals the façade of the original building. A canopy covering the piazza takes support from two elements.
A four-storey composition inserted between the 1971 building and the piazza support the canopy along the northern side, while on the southern side, a transfer beam concealed on the roof of the 1916 building transfers the canopy load to the existing structural columns.
Visitors and museum-goers can gather and spend time in the piazza, which also works as a large event space accommodating up to 700 people. The piazza also has a vast underground storage space.
Related project
Nelson-Atkins Museum of Art, Kansas City, MO, United States of America
The expansion of the Nelson Atkins Museum of Art fuses architecture with landscape to create an experiential architecture that unfolds for visitors as it is perceived through each individual’s movement through space and time.
The new east wing has double-height galleries for special exhibitions, and a lobby located on the first basement at the lower atrium level. The wing houses galleries on the second floor showcasing 19th and 20th-century European, modern, contemporary and photography collections. There are offices and workrooms on the ground floor and art storage space in the basement.
The west wing beside the piazza houses galleries on the second floor showcasing Chinese, Indian and Islamic art collections. This wing includes a restaurant, kitchen and private dining room. A new four-storey construction sits between the piazza and the Breuer building holding the textiles, Japanese, Korean, pre-Columbian, American Indian and sub-Saharan African galleries on the second floor.
The museum’s education centre continues to function from the Marcer Breuer building. The new Ingalls Library and reading room from the 1984 addition has been shifted to this building.
The 1916 Breuer building and its signature concrete canopy as the main entrance have been preserved in Rafael Viñoly’s new design. Although the entrance is slightly off-axis from the centre of the building and the piazza, the atrium draws people to the centre of the building and provides a clear building circulation.
The Breuer building with its axial, cross-shaped layout is re-centred within the overall museum layout. The north entrance provides a direct access to the piazza while the east and west axes provide entry to the new east and west gallery wings.
The piazza enters to a restaurant, a gift shop, ground-floor gallery and the Breuer building. The east and west ends of the piazza open to the second-floor balcony via escalators while the east end escalator carries people down to the lower-level special exhibition galleries. The second-floor balcony connects to the east and west wing galleries and Beaux Arts building via transparent pedestrian bridges. The glazed footbridges are positioned direct to second-storey entrances located at both ends of the original building’s east-west axis.
Two new vertical cores at the north-western and north-eastern corners of the piazza provide vertical circulation. Each core includes one stair, two passenger elevators, one freight elevator and vertical risers for mechanical services.
A short underground tunnel links the basement parking garage to the basement of the Breuer building, where a new stair and a small glazed elevator provide access to a new on-grade vestibule underneath the concrete entrance canopy.
Architecture and materials
The Beaux Arts building has been cleaned and given a fresh look. The historical building houses the ancient Egyptian, Greek and Roman art collection; the medieval to 18th-century European collection; 18th to 20th-century American artworks; early Christian art; prints and drawings; and the museum’s Armor Court.
The east and west gallery wings join the 1916 Beaux Arts building through glass pedestrian bridges. The galleries are glazed to create a day-lit space and allow unobstructed views of the east and west elevations of the Georgian marble building, while preserving its original appearance as a freestanding structure in a park.
The new east wing, with a horizontal pinstripe motif of dark granite and white marble, mediates between the all-white Beaux Arts building and the dark granite Marcer Breuer façade. The dark granite stripe diminishes while it approaches the white Georgian marble façade.
The 34,000ft² piazza has interior landscaping and is covered by a curved canopy of glass and steel. The glass canopy floods the centre of the complex with daylight.
Sustainability
Excess exposure to light, whether it is artificial or daylight, can damage artworks so non-light sensitive art and less-sensitive artworks need to be preserved in different ways.
The Rafael Viñoly team put less light-sensitive art collections in daylight-filled rooms. The conservation areas have natural light provided with shading systems that give partial screening or total blackout. The non-light sensitive art collections are placed in transparent galleries.
In order to control light, temperature and humidity, a double-skin curtain wall has been installed in this gallery with integral shading devices and a self-contained mechanical system.
The museum features bio-retention basins and drainage systems to treat stormwater before it is directed to the natural waterways and eventually to Lake Erie. With this idea incorporated into the museum design, the Cleveland Museum of Art becomes one of the first art museums to meet the Environmental Protection Agency’s new stormwater runoff standards.
Related content
De Young Museum, San Francisco, CA, United States of America
Founded originally in 1895, the De Young Museum is located in San Francisco’s Golden Gate Park. After the Loma Prieta earthquake in 1989, assessment of the existing building concluded that it was vulnerable to future tremors.
505 Fifth Avenue, New York, United States of America
505 Fifth Avenue, a new office tower in Manhattan, New York, USA, was occupied in the first quarter of 2006.


