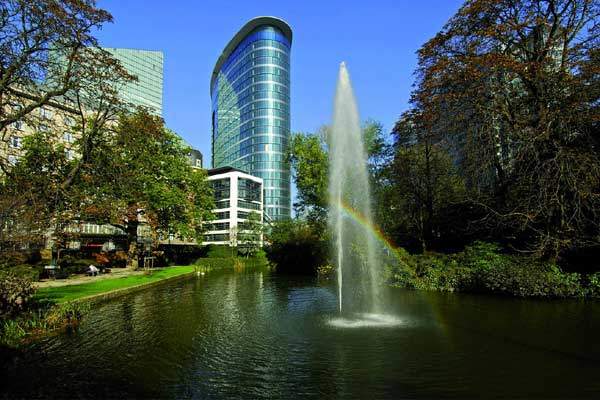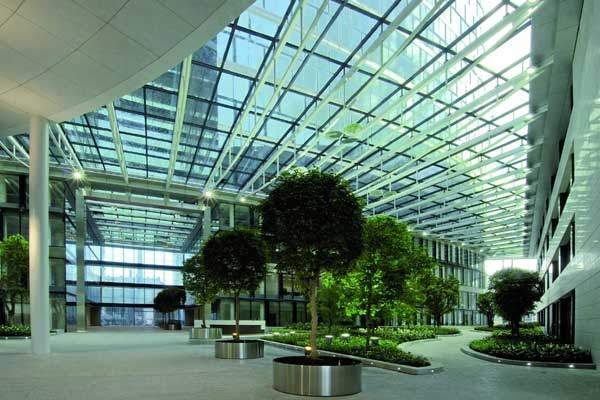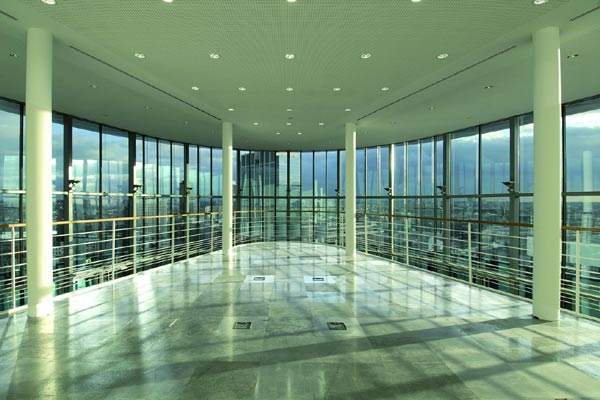Covent Garden, also known as Royal Rogier Towers Brussels, Belgium was designed by architects Montois Partners in association with Art & Build. The project, near to the Brussels Botanical Gardens, is a commercial office building with retail areas in the ground floor.
The Covent Garden project comprises a high-rise, oval-shaped building (Convent Garden Tower B) and a low-rise building (Covent Garden Tower A). Te project is an urban signal announcing the north district. It is the only purpose-built high-rise in the business district of Brussels and provides a comprehensive working environment.
Brussels, being the capital of Belgium, is a home for many of the country’s regional authorities and preferred headquarters for many multinational companies.
From an urban point of view, the project blends in as much with the historic low-rise buildings it faces on one side as it copes with the tall buildings it faces on two other sides.
Covent Garden provides its users with an extraordinary variety of different surfaces available throughout the various buildings and levels, while it also provides some of the largest floor plates built in recent years in Brussels.
Covent Garden development
The development includes mixed-use office and retail space on the ground floor, mixed-mode climate control and radiant ceilings, maximum use of natural light, biological wastewater treatment in the atrium, a prefabricated concrete structure, urban integration, the eco machine and places to live.
In a permanent concern for sustainable development and energy savings, the concept of wastewater recovery was developed. Covent Garden has an installation which in its specific application is a first in Belgium. The garden in the atrium is a major area to meet within the complex while it is also the place where the eco machine process takes place.
Construction and sustainability
Construction of Covent Garden tower A with ten floors was completed in May 2006 and tower B with 26 floors in March 2007.
The two buildings are connected with a over garden covered by glass canopy. The garden, decorated with ponds and leisure areas, does biological purification of effluents and growth of various species and forms part of the wastewater treatment system.
It is designed for the movement of people towards reception areas of both the buildings. At ground level, a pedestrian link is created between an existing park and a major public square via a landscaped garden-atrium which is also an ‘eco machine’ meant to organise wastewater recovery.
The wastewater treatment process uses advanced biological and bacteriological purification techniques. This water includes grey water, water from washing and black water containing faeces. The objective is to treat this water so that it can be recycled into the building’s own consumption cycle.
Window-boxes of the building are operable to allow natural ventilation to reduce individual occupants’ energy consumption. It also prevents rain water.
The radiant air-conditioning or cold ceiling system with air extractors allows fresh air through grills. The extractors are integrated with the lighting fittings reducing energy costs and consumption. The system maintains a comfortable 26°c temperature and requires low maintenance.
Structure
The total office area of the two buildings is about 73,000m² and has three underground floors forming basement for 350 car parking units. Covent Garden tower B totals a height of 99m and has an office area of 58,000m².
The floor areas in the building are about 2,300m². The tower A totals a height of 33m and has modular office area of about 15,000m² with floors ranging between 1,500m² and 1,800m². The combined façade area of the two landmark buildings is 35,000m².
The white colour of the façade provides optimum natural light for the building and enhances the surrounding streets. The identity of the tower is enhanced through a balance of dark arithmetical and white horizontal strokes.
Top floors of the towers A & B have sky rooms which provide a 360° view over Brussels.
Contractors
The project was developed by Immobilière du Royal Rogier and Buelens Real Estate was the project manager. Structural engineering was provided by Bureau d’études Greisch, civil engineering by A.M. JCD-STD, while Bopro/ Abssis acted as the construction manager, quality control and security system was provided by Seco. Mitsubishi Elevator Europe installed the lifts for the Covent Gardens.
The cladding of the building with prefabricated curtain wall panels was contracted with Belgometal. The insulating glass (IG) units for the façades were constructed by Polypane Glasindustrie and Glaverbel using silicones of Dow Corning. Other contractors involved in the project were Van Roey, Democo and Vooruitzicht.










