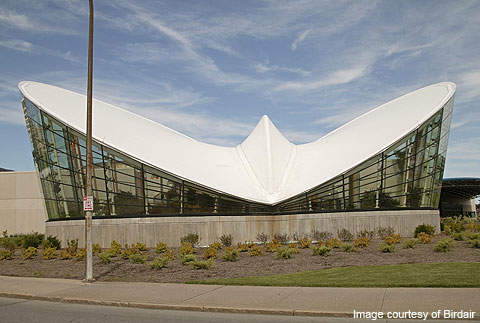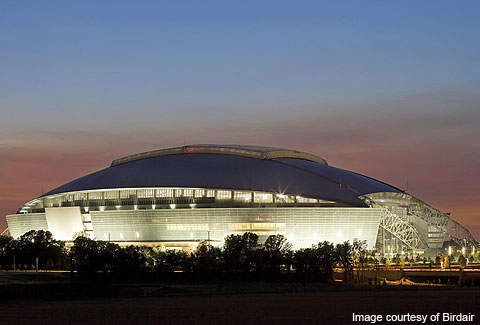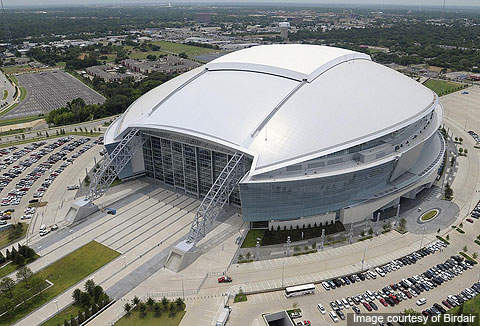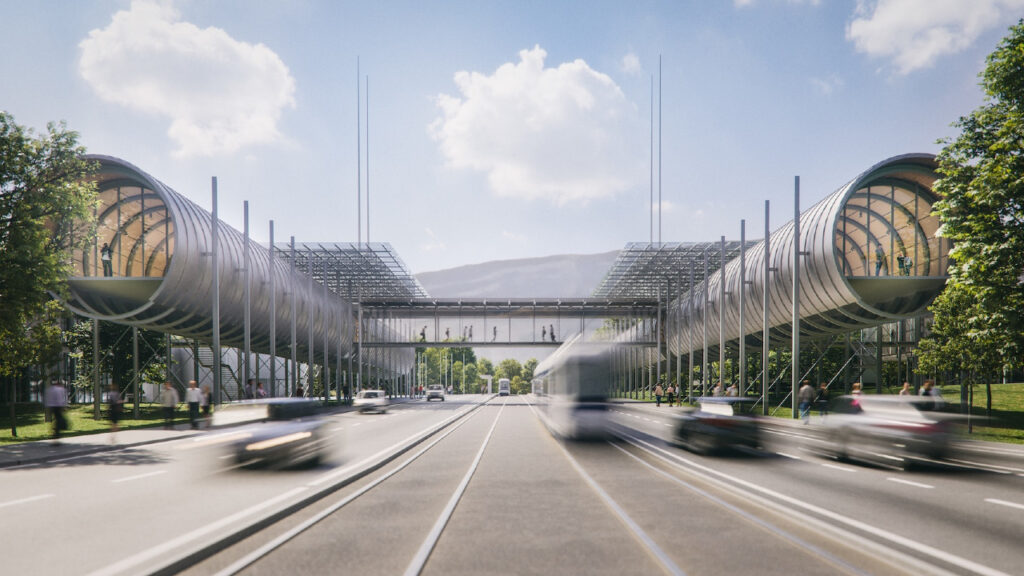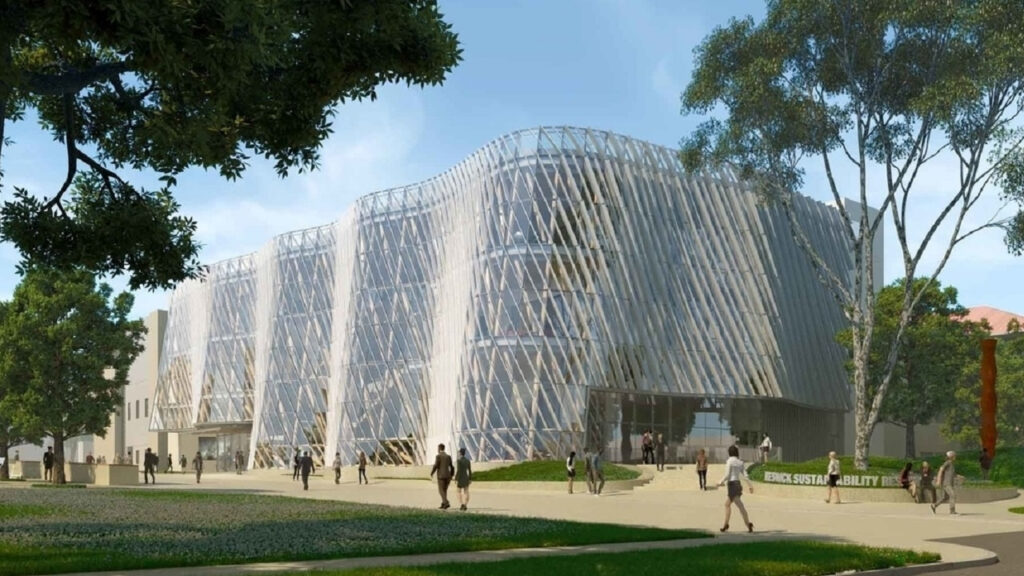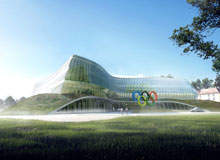The Cowboys Stadium, located in Arlington, Texas, US, is owned by the Dallas Cowboys, a franchise of the National Football League (NFL). Spread over three million square feet, the stadium has been built over 73 acres in a 140-acre site. The stadium can accommodate 80,000 spectators and has been designed for a capacity of 110,000. It will host Super Bowl XLV in 2011.
The stadium was planned to be built in Dallas County at an estimated cost of $650m. However, the location was later changed to Arlington. The stadium cost $1.3bn when it was completed in 2009.
The stadium project won the Build Texas Award 2010 from TEXO, a contractors association in Texas. The award was presented to HKS, Blue Star Development and Manhattan Construction Company.
Structure
Apart from being the biggest venue in the NFL, the stadium also features the longest column-free room and the largest retractable roof in the world. The retractable end-zone doors have a five-panel opening that is 120ft high and 180ft wide. The panels can be opened or closed in 18min.
The retractable roof is supported by two boxed arches 292ft high. The arches are 1,225ft long and weigh 3,255t each. The roof panels can be opened or closed in 12min.
Design
The domed roof covers 660,800ft². The 410ft-long and 256ft-wide roof encompasses a volume of 104 million cubic feet when closed. The stadium structure was designed to withstand wind speeds of up to 115mp/h.
The retractable walls are 900ft apart. A small space behind the extended seating in the end zones provides standing room and/or additional platforms for parties.
Four video boards are hung centrally in the seating bowl 90ft above the field. Two of the boards are 71ft tall and 160ft wide and face the sidelines.
The other two screens are 27ft tall and 48ft wide and face the end zones. Mitsubishi Electric Diamond Vision supplied the video boards.
Materials
The retractable portions of the stadium are made primarily from fibreglass fabric coated with Teflon. The non-retractable portions are of made of steel with PVC membranes that are chemically welded together.
High-strength 65 grade steel was used to fabricate the roof truss. The retractable roof panels are made from translucent polytetrafluoroethylene (PTFE) fibreglass membranes with titanium oxide coating. The PTFE membranes are Cool Roof Rating Council-certified and absorb less heat. The translucency allows natural light into the stadium, thereby saving power.
The arch spans required 50,000 bolts and 165,000ft of welding. The entire stadium required 2,000gal of primer and 2,000gal of finish paint.
Façade
The sloping exterior glass wall of the façade is 86ft high. It is composed of 5,000 glass panels. The clerestory is 904ft long and 33ft high.
Contractors
Manhattan Construction Company was appointed in 2006 as the general contractor. The company subcontracted the roofing work to Birdair Constructions. Birdair supplied and installed 148,000ft² of roofing panels.
Walter P Moore was the engineering consultant for the project. Haley Greer was selected as the glazing contractor. The glass fabrication was done by Viracon. Hellas Construction installed the removable turf system.
Newman, Jackson, Beiberstein was the landscape architect. ValleyCrest Landscape Development made the landscape and irrigation installations.
Finance
The City of Arlington provided $325, the NFL financed $150m and the Dallas Cowboys raised about $148m through bonds issued in a private placement in July 2006. The remaining cost was arranged by the Dallas Cowboys from various sponsors and cash contributions.
Facilities
The stadium has 300 suites, eight club lounges and ten pro shops. The suites are categorised into five types based on their levels. The Field Level and Touch Down suites are the nearest to the ground. Above these are the Hall of Fame suites. The upper levels feature the Silver suites, Ring of Honour suites and Star suites.
There are 16 public elevators at the entry, main concourse, mezzanine level and upper concourse. Spectators can enter through ten gates, one on the north-east corner of the stadium, three on the east and west, and one each in the south east, south-west and north-west corners. Escalators are installed to provide access from the main concourse to the upper concourse. Rest rooms are available in all the levels throughout the stadium.
The parking facilities include 12,000 spaces at the stadium and another 12,000 around the Texas Rangers Ballpark.

