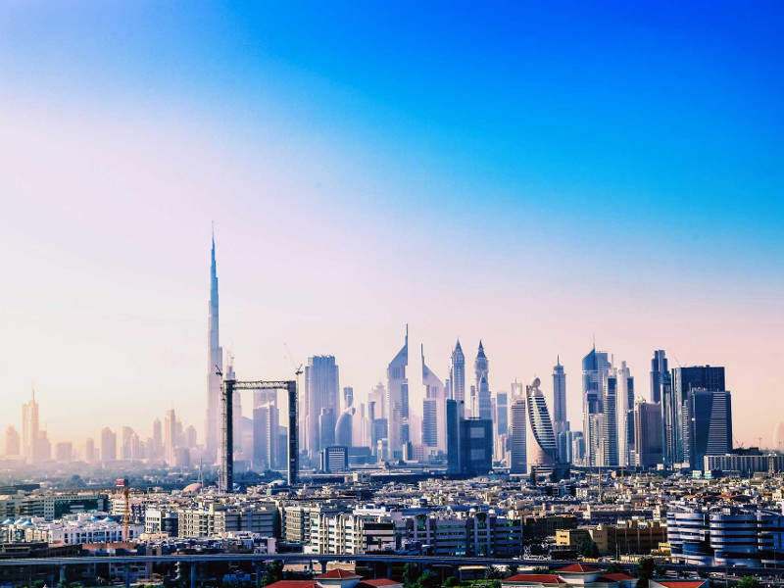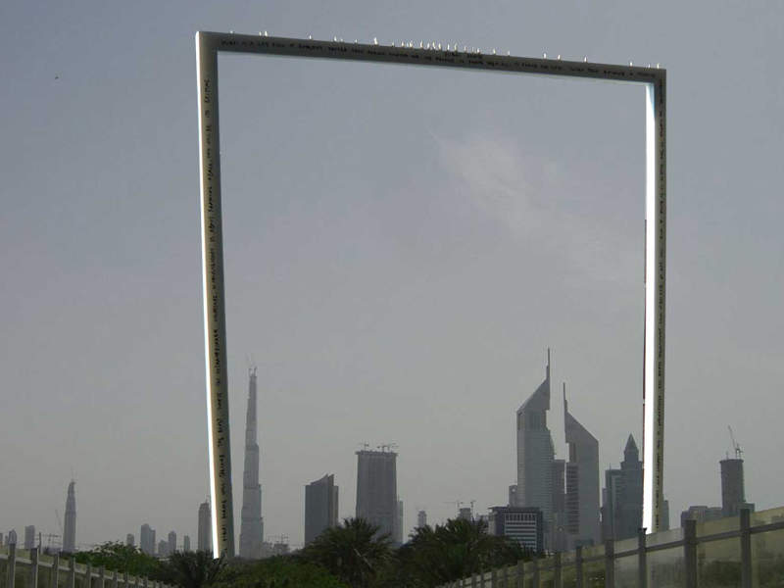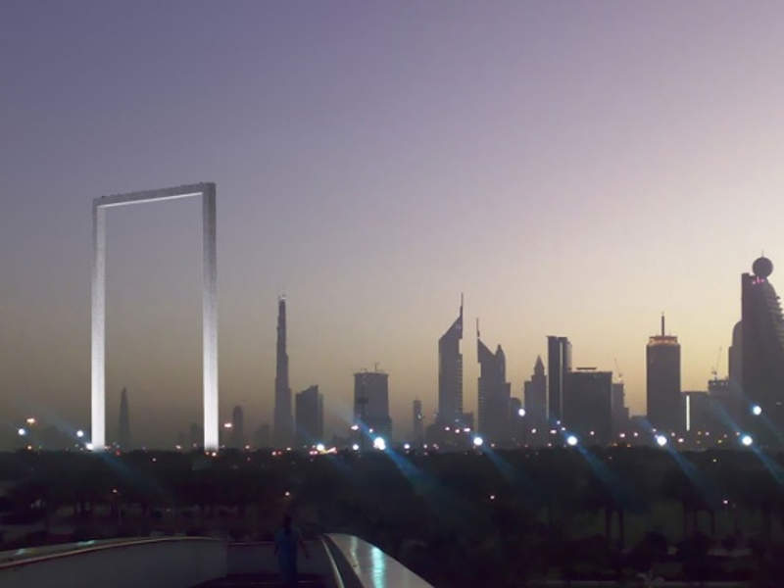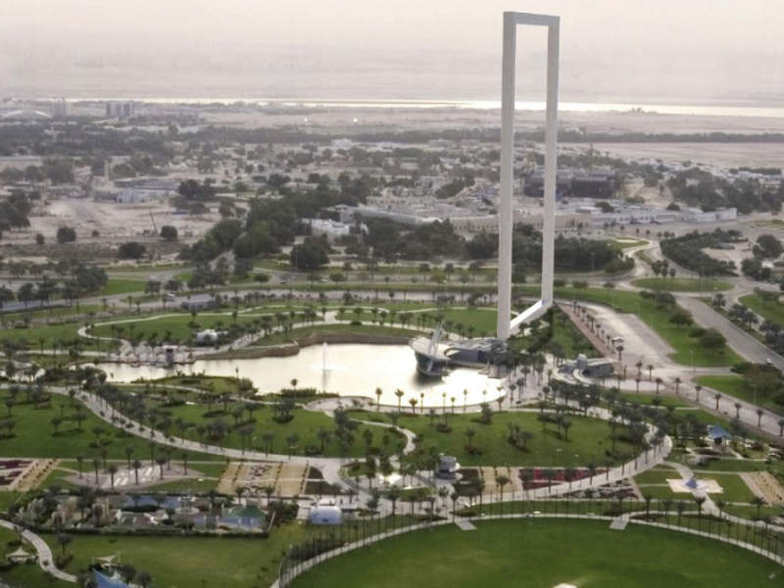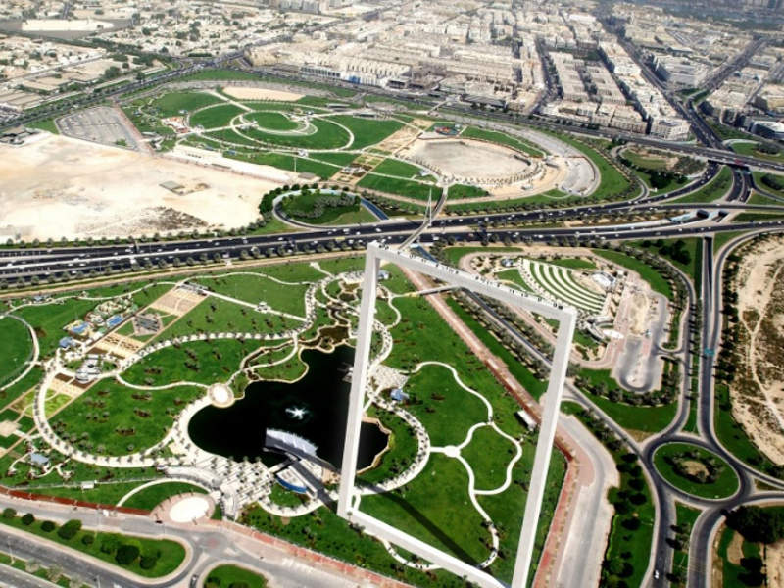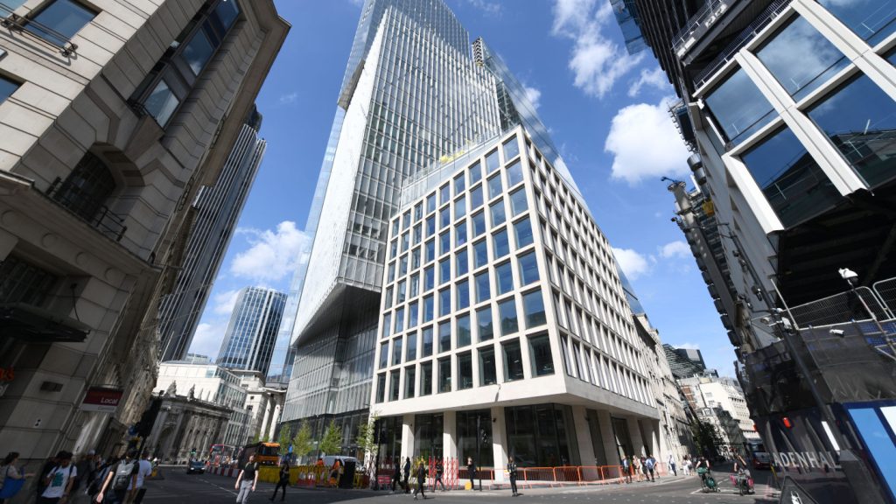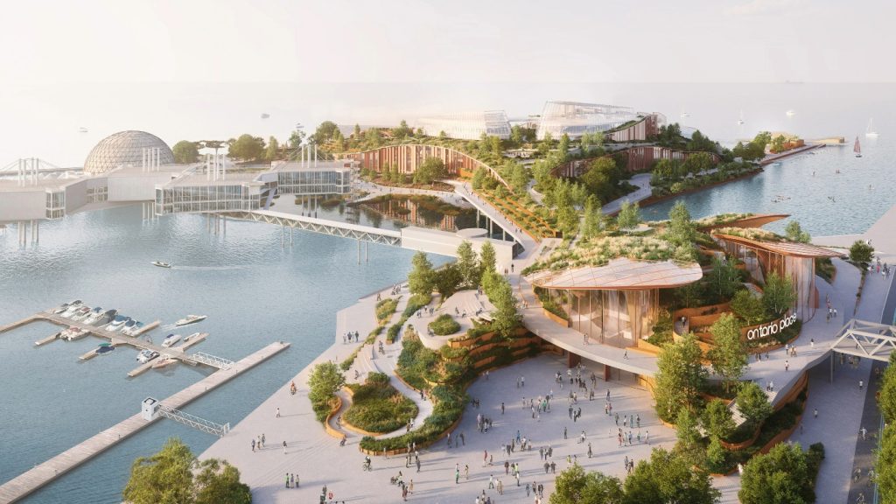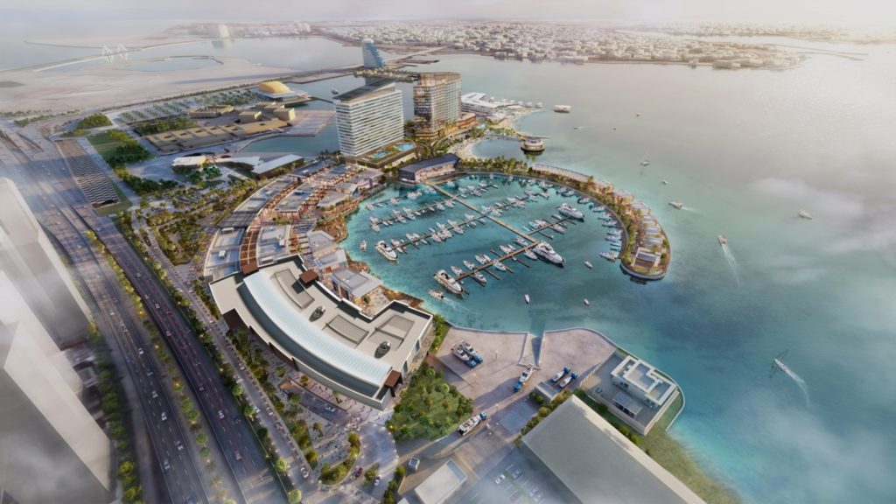The Dubai Frame (Berwaz Dubai) is a new monument in Zabeel Park in Dubai, UAE. Shaped in the form of a photo frame, it is a major attraction point for tourists and visitors.
Fernando Donis of DONIS Architects has designed the tower, which was developed by the Dubai Municipality. The monument was opened to the public in January 2018.
The Dubai Frame was developed with an investment of AED160m ($43.5m) and attracts two million visitors a year. Emaar has been appointed to operate the attraction.
Dubai Frame design details
The design of the Dubai Frame is based on the idea of framing the existing landmarks and emblems of the city, instead of adding to them. The structure straddles between the old city and Dubai’s newest landmarks.
The development comprises two 150m-high and 93m-wide towers connected by a 100m bridge, completing the shape of a frame. The bridge includes a 25m-wide glass panel in the middle, providing direct views of the ground below.
The two towers are connected by a walk-in cross frame at the ground floor, creating the illusion of a photo frame. The entire structure has a total area of 7,145m².
Dubai Frame construction
Three different customised climbing formwork solutions, comprising ACS self-climbing formwork, VARIO girder wall formwork and TRIO panel formwork, were used to construct the two towers of the Dubai Frame. The climbing units were moved from one storey to another using an integrated hydraulic system.
The final slabs of the structure had a thickness of 1.4m and were cantilevered by 3.5m on the outer side of the towers to support the weight of the 3,000t skybridge. The design enabled the load to be transferred horizontally through steel beams.
Materials used
The façade of the towers is installed with 2,500 triple-safety, multi-functional, laminate glass modules in a yellow-gold colour.
Measuring 485mm x 985mm, the modules deliver aesthetic value to the towers and filter ultraviolet and infrared radiation. They prevent the greenhouse effect and deliver significant energy savings.
Features and technologies of the Dubai Frame
The ground floor of the monument houses a museum that showcases Dubai’s history through displays and presentations. The two towers of the Frame are installed with glass elevators and mechanical, electrical and plumbing (MEP) equipment.
The bridge tower serves as a sky deck, providing views of old Dubai to the north and those of new Dubai to the south. It houses interactive technologies such as augmented reality-activated screens, where visitors can view and observe buildings and landmarks in 3D.
The Frame uses new technologies to display various facets of Dubai’s architecture, economy and infrastructure.
On the other side of the mezzanine level, the future of Dubai is depicted as a virtual metropolis generated using interactive projections and virtual reality. Visitors pass through a vortex to reach the mezzanine level. The vortex is installed with special lights and sound effects, creating the illusion of time travel through a wrap vortex.
Contractors involved
Al Rostamani Pegel is the main contractor for the project while Hyder Consulting is serving as the consultants.
PERI provided climbing formwork solution for the construction of the structure. DNEC was contracted to carry out a movement prediction study for the building.
Onyx Solar® supplied the glass modules for the tower while Systemair Trading delivered air curtains.
VSL Heavy Lifting provided lifting services for the skybridge and AREMATES supplied two Terex tower cranes.
GECO Mechanical & Electrical Company was contracted as the MEP contractor, while Boon Edam supplied the revolving doors for the structure.
Barcol-Air supplied VAV terminals and controllers, while Metallic Building Materials supplied pipe clips, as well as air and dirt separators.

