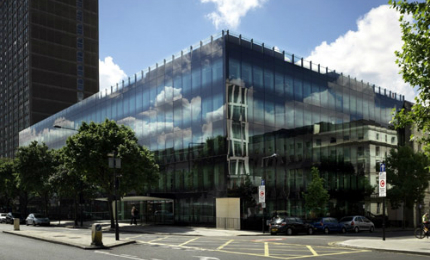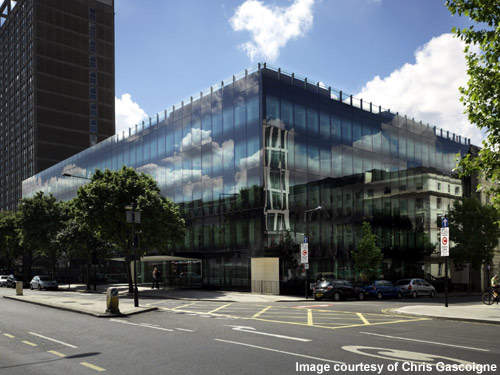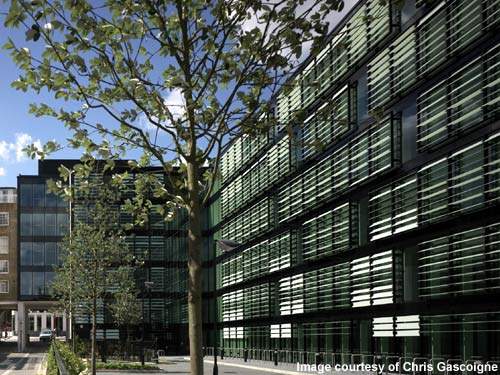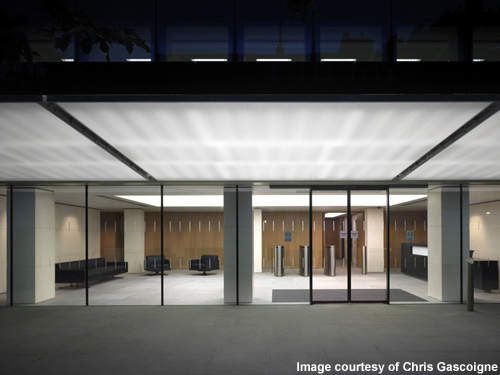
10 Eastbourne Terrace is a 67,270ft² office redevelopment in Paddington, London. One of the most significant aspects of this office building is not immediately visible. Ground-source heating and cooling from 18 150m-deep boreholes provides 40% of the heating and cooling required by the building.
Eastbourne Terrace, opposite Paddington Station, was typical of its generation of 1960s office buildings. Sitting adjacent to the Bayswater conservation area, the rear of the building was transformed by substantially reducing the parking, replacing it with mature trees and shrubs to create a south-facing open space usable by office workers and local residents alike.
Eastbourne Terrace is owned by real estate investment trust Land Securities.
The trust renovated 10 Eastbourne Terrace along with 20 and 30 Eastbourne Terrace to make them all a part of its Landflex portfolio. Renovation of 10 Eastbourne Terrace began in 2007 and was completed the next year.
The architect of the building was Fletcher Priest.
Facade of 10 Eastbourne Terrace
The new development needed to be sympathetic to the residential mews at the rear while maintaining a more formal facade on Eastbourne Terrace.
The external glass cladding is conceived as a glass veil over the existing structural frame with a subtle opaque pattern to vary the transparency of the facade.
Following consultations with local residents, a fully glazed cladding solution was developed with a matrix of silk-screened ceramic fitting to protect against solar gain and to reduce overlooking. The high-performance glass allows daylight to flood the office floors and maximises views.
Design
A generous entrance bridge spanning the light well was introduced to draw the visitor into the reception. A back-lit stretched ceiling and natural stone finishes on the floor and walls in the new reception provide simple detailing along with laminated fabric glass and American white oak timber veneer panels.
The new WCs feature natural Pietra Serena stone and white glass cubicle partitions and, unusually for a modern office, are naturally lighted, rather than buried in the office interior.
Eastbourne Terrace sustainability
Sustainability was central to the design of the redevelopment with the holistic concept of social, economic and environmental sustainability guiding many of the key decisions. 10 Eastbourne Terrace is rated ‘excellent’ by BREEAM.
The new site is the former Commonwealth Institute (CI), Grade II* listed building, built in the 1960s.
The reuse of an existing structural building frame saved 750,000kg of embodied CO2, compared with a newly constructed concrete structure. Grey water supplied by an on site artesian well is used to flush the toilets, substantially reducing the use of mains water.
Generous cycle parking and shower facilities to promote travel other than by car have also been introduced.
The success of the project can be measured in the pre-letting of all floors prior to completion in a difficult market. The project has been used by Westminster as an exemplar and featured in their publicity promoting quality sustainable development within the borough.
Materials used in 10 Eastbourne Terrace
The internal wall and column cladding of 10 Eastbourne Terrace are of limestone. The building has internal limestone flooring, granite reception desk and limestone lift lobbies.
Caliza Capri limestone has been used to clad the reception walls and columns, Italian Pietra Serena sandstone for reception floors and Zimbabwe Black granite for the reception desk.
Contractors
The lead contractor of the building was Wates. Internal new build stone work sub-contract was awarded to Putney & Wood.
The consultant engineer of the project was Harrison Goldman who designed a specialist rainscreen cladding system.










