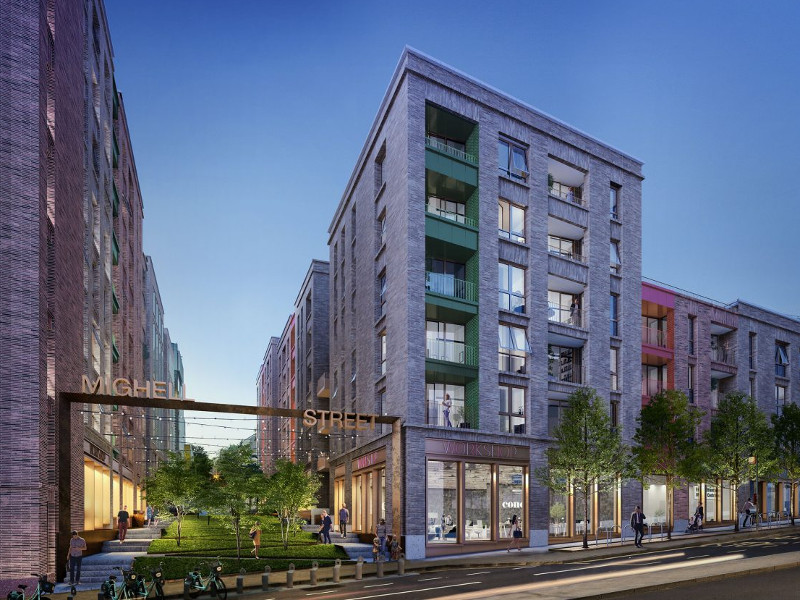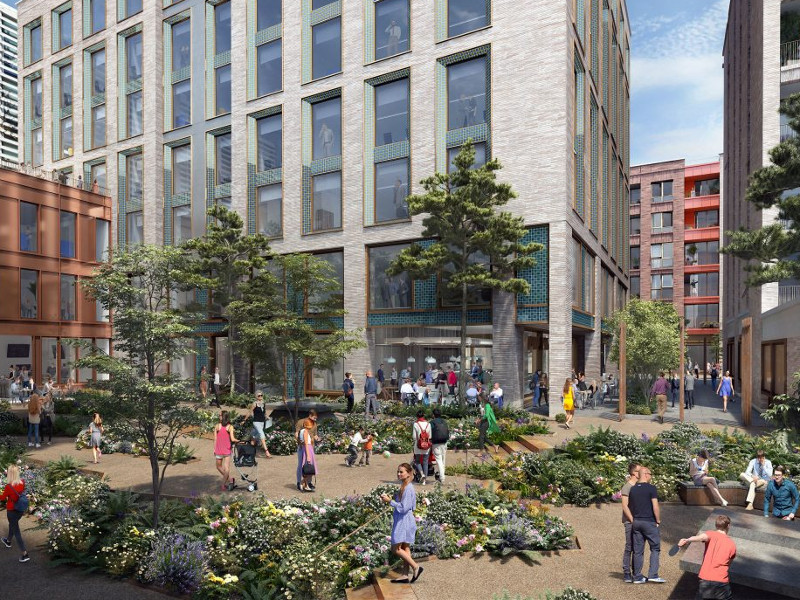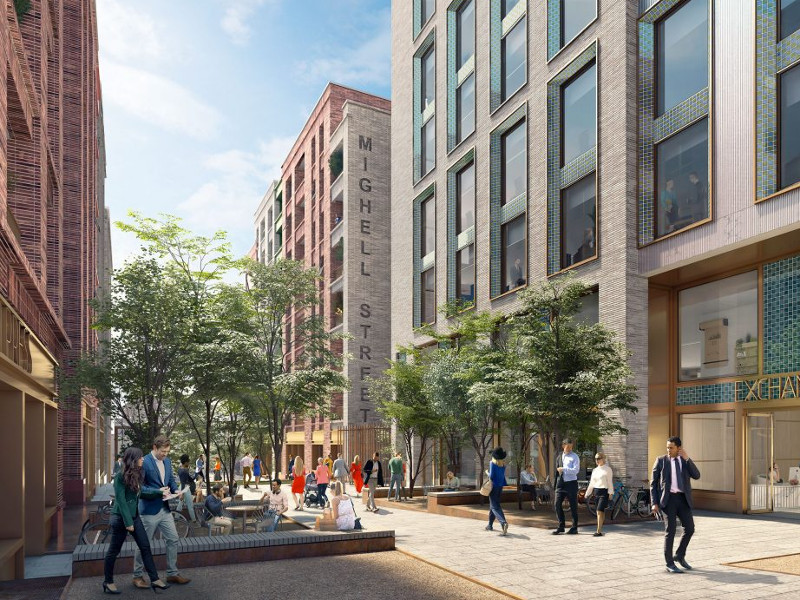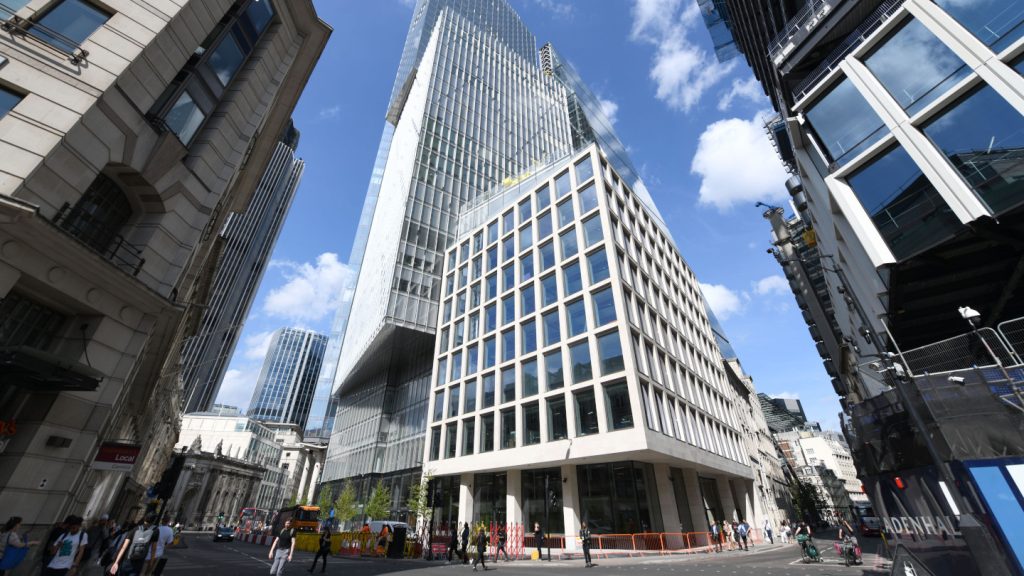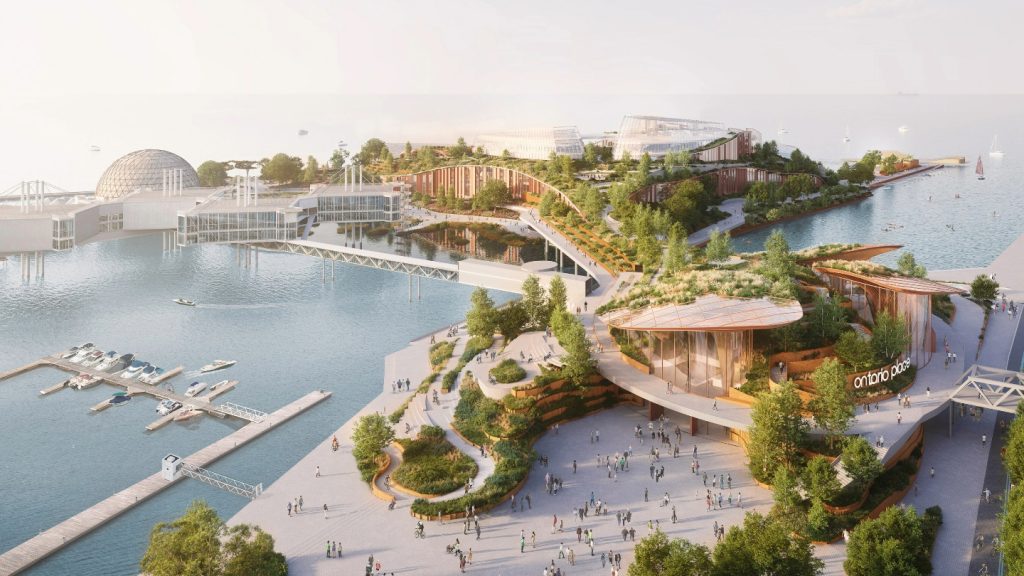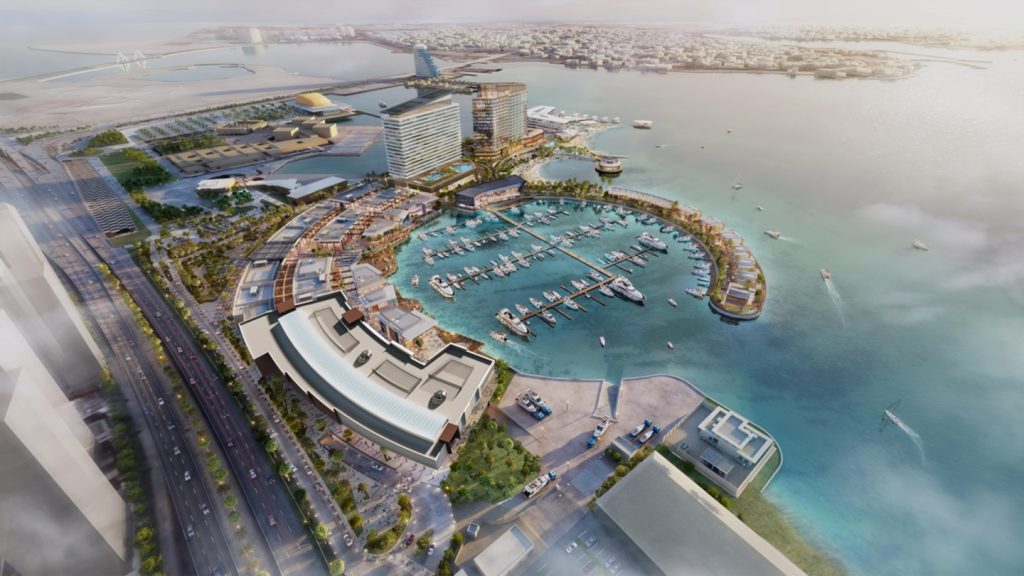Edward Street Quarter is a new 300,000ft² mixed-use project being developed in Brighton, UK, by a joint venture of First Base and Patron Capital.
The project involves the redevelopment of the two-acre former American Express (Amex) House site on Edward Street to create Grade A office space, 168 residential units, leisure and retail space, and a public realm.
Planning consent for the development of the mixed-use project was granted in July 2018, while construction is expected to be started in May 2019. The £120m ($153m) project is estimated to employ more than 1,000 people on-site during the development.
Edward Street Quarter project background
Brighton & Hove City Council developed a planning brief in 2013 for demolishing the former Amex House and to create a vibrant workspace and residential units. CBRE and EPR Architects assisted the City Council in preparing the draft.
The council has included the project development within Policy DA5 of Submission City Plan, which involves the creation of 15,000m²-20,000m² of high-quality office space and more than 65 residential units at the demolished Amex site.
First Base and Patron Capital acquired the Amex site in August 2017, which is neighboured by William Street on the west and White Street on the east. The project development also includes the vacant land to the west of John Street and Dorset Gardens Peace Park.
Edward Street Quarter design details
The Edward Street Quarter project includes the construction of six buildings, reinstated pedestrian routes, public space, and a public realm at the centre. The design focuses on creating a lively and attractive locality in Brighton to attract businesses, residents, and visitors.
The project design is inspired by Brighton’s history and eclectic street scene. It draws inspiration from the bold colours, brickwork, and vertical building forms at the city.
The project will incorporate brick facade and ceramic spandrels to infuse colour and warmth into the buildings. A mixture of cool blues, earthy greens and maroon reds will be used for the project to create a sense of nature and adventure.
The public realm will be categorised into three new distinct greenspaces, namely Green Square, Mighell Street, and Residents Garden. It will feature different types of trees, including mature elm and sycamore trees.
The Green Square aims at providing a relaxing and pleasant space, while tree-lined terraces to the north of Mighell Street will be reinstated to create connectivity with Edward Street. The Residents Garden space focuses on creating play spaces.
Edward Street Quarter mixed-use project details
The Edward Street Quarter aims at creating a dynamic business and residential district featuring top-quality landscape and architecture. Cycle cafés and restaurants are proposed on the ground floor, which will help in transforming Edward Street into a busy and active destination.
The office space will be spread over 170,000ft², accommodating up to 1,250 people. It will feature a variety of spaces from traditional arrangements to more flexible floor plates.
The residential spaces will cover three buildings, which will include 105 studio and one-bed apartments, 48 two-bed apartments, and 15 three-bed apartments. The houses will be designed with private amenity space for all residents.
Contractors involved
BuckleyGrayYeoman is the project architect, while SpaceHub was awarded the contract for designing the public realm.
McLaren Construction was engaged as the main contractor for building the mixed-use project.

