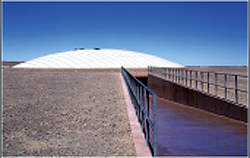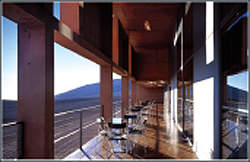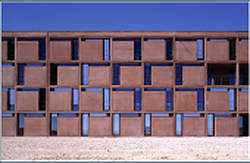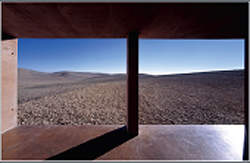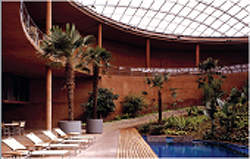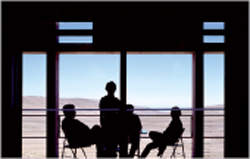Auer und Weber Architecten has created an idyllic mountain refuge for technicians and scientists. Chris Mugan celebrates the groundbreaking development that has a symbiotic relationship with its surrounding environment.
THE EASTERN SOUTHERN OBSERVATORY ‘HOTEL’
For one establishment situated on Cerro Paranal, a mountain in the Atacama Desert of the Chilean Andes, the word ‘hotel’ is something of a misnomer, as it is closed to the general public. However, a highly exclusive clientele have access to its facilities and amenities throughout the year.
The site is home to the Very Large Telescope (VLT), which belongs to the European Southern Observatory (ESO).
As the most powerful earth-based telescope, VLT requires a small army of engineers to operate it and attracts leading scientists from all over the world. The ESO Hotel hosts these visiting scientists in a building 2,500m below the telescope array.
TELESCOPIC CONSIDERATIONS
In designing a new facility, the telescope itself was the biggest hurdle, says architect Philipp Auer: “The main challenge was not disrupting the telescope’s highly sensitive installations. The thing most likely to disrupt celestial observations is human interference, as light and air pollution reduce the performance of the telescopes.”
Nevertheless, ESO wanted a permanent residence for its technicians, scientists and administrative staff to replace the temporary metal containers that had housed them before.
Its brief laid down strict guidelines that total light emissions from the building should not exceed that of a 100W bulb. To this end, Auer brought in lighting designer Werner Lampl.
LIGHTING DESIGN
His contribution was to design an illumination system for the whole building, from the entrance hall to the restaurant, though the most challenging area was the paths to the bedrooms.
“This was where most light would spill out, so we divided illumination into systems,” Lampl explains. “One consists of cylinder luminaires mounted on the wall between the doors to the bedchambers; there is a focused light beam down to the ground and a second light beam up to the ceiling.”
“The second system consists of lights mounted in the ground opposite. These correspond to marked points on the floor, so bright light alternates with shadow.”
Meanwhile, in the bedrooms fluorescent tubes are mounted in slots between walls and ceilings. This diffuse light makes the walls glow, while desks are supplied with their own lamps.
RESPECTING THE ENVIRONMENT
Although lighting was important, extreme environmental conditions play an important part in the hotel’s design.
Annual precipitation is under 1cm, with only 5%-10% humidity. Moreover, at these altitudes high solar radiation for 360 days a year threatens people’s health. However, this land is no sunseeker’s paradise.
There are strong winds from the Andes towards the Pacific, with an average speed of 40km/h, while temperatures range from -10°C on a winter night to 25°C on a summer’s day. There are also frequent earthquakes, with a magnitude of up to 8.5 on the Richter scale.
Normally, such extreme conditions would necessitate some kind of utilitarian structure. However, astronomy is very strenuous work, demanding high concentration over a long period of time, so ESO wanted a place where its people could rest and recuperate away from the highly technical world of telescopes and electronic apparatus.
So, the question that faced Auer was what kind of oasis would fit into a landscape bare of any other point of reference? “A normal building would appear accidental, somehow displaced in the infinite expanse of the desert,” he says.
SUBTERRANEAN INSPIRATION
Looking for inspiration, the architects went underground. Their touchstones were historical models, such as the subterranean cave dwellings of the Loess belt in China and the Hopi Indians’ cliff houses in the Mesa Verde.
They also studied the lava grottos that inspired Cesar Manrique’s decorative works in Lanzarote, as well as the sculptures of Richard Serra.
Serra’s sculptures were particularly important for the design team. “They confronted topography with geometry, in the same way we intended to face the geographic, topographic and climatic challenges of our situation,” explains Auer.
At the same time, the Munich-based architect wanted to respect the desolate environment in which the telescope operated. The site is 120km south of the nearest large town, the coastal settlement of Antofagasta, and 12km to the west of the Pacific Ocean. Yet he saw this as an asset.
“We incorporated the positive aspects of this vast landscape into the building. You can still appreciate the panorama with its colours and emptiness.” His L-shaped building includes 120 rooms, swimming pool, fitness centre, restaurant, library and lounge areas.
SYMBIOTIC DESIGN
It sits in a harsh yet beautiful environment that could have been spoiled immeasurably without deft and imaginative design. Instead, Auer und Weber Architecten has created an oasis that achieves a symbiotic relationship with its surrounding environment.
Like a dam across a reservoir, the hotel spans a shallow depression. Surrounding cliffs act as a support wall, although they do nothing to impede the breathtaking views of the ocean, especially from the dining wall balcony.
This emphasis on reflecting nature sets the hotel in direct and deliberate contrast to the high-tech telescope complex atop Cerro Paranal’s summit. Only the slightly curved dome rising from the plateau hints at the man-made world beneath.
“The structure itself looks like a natural plateau, set free after a long period of erosion by the desert winds,” says Auer.
CAREFUL CONSTRUCTION
Concrete was chosen as the chief construction material by a process of elimination. Brick and steel were both discarded due to economic, practical or conservation reasons. Even then, water to mix the concrete had to be shipped in by tankers.
Walls and ceilings have been left exposed and the concrete dyed red with ferrous oxide (or rust, to give it its common name) to match the desert outside. To continue this nature-inspired theme, the steel used in the facade and interiors has been powder-coated, to give it the appearance of raw metal.
This use of concrete helps combat the extreme temperature differences found in the region. Its thermally sluggish behaviour has a positive effect on the temperature of the interior spaces.
“It buffers the temperature differences between day and night, so you have a balanced inner temperature,” says Auer. “Heating is only necessary in individual rooms with mobile radiators when the nights are extremely cold.”
CLIMATE-CONTROLLED ENVIRONMENT
Water is delivered by tankers over many miles of dirt road, and this plays an important role in the structure’s interior climate. Mist-like water sprays in the garden and natural evaporation from the pool create a subtropical climate.
Humidity is a comfortable 35%, compared with 5% outside the hotel. This enables the growth of luxuriant, oasis-like vegetation, with the central hall and rectangular courts serving as ‘climatic wells’. “A green oasis inside the building compensates for the desert,” comments Auer.
Under the dome lies the hotel’s reception. This and the adjacent administration block can be reached via a long entrance ramp that extends into the entrance rotunda. Here, you find the staff restaurant with its own spacious loggia, along with a library and clubroom.
Fanning out from this central area, lined up in neat rows, are the hotel rooms, each with its own view of the ocean. They are accessible by staggered ramps that follow the hillside’s existing slope.
A TROPICAL HEART
At the heart of the hotel is the lounge area, a steep tropical garden inside the 35m-wide transparent dome. This circular courtyard, decorated with palm trees and cactus plants, runs down 9m to a swimming pool.
A single element of the hotel’s structure is visible above the horizon: a raised dome made of a steel skeleton 35m in diameter.
This rises above the hotel’s central lounge area and creates a formal counterpoint to the telescope’s enormous concave mirrors. The geodesic dome is covered in translucent polycarbonate panels that help to keep out the sun’s radiation.
EARTHQUAKE PROTECTION
To protect the structure from earth tremors, partition walls have been stiffened and protected with expansion joints. Certain parts of the building, such as the 8m-high retaining walls, are decoupled.
Using an innovative new technique, these concrete blocks have been anchored to the ground with fibreglass mats, so that they absorb any movement. This was devised by structural engineers Mayr and Ludescher.
It was their job to ensure that the architects’ plans fitted in with the construction methods of local contractors. The dome was therefore designed with simple but efficient elements that were familiar to local contractors.
Günter Mayr, however, is most proud of the fibre-glass construction. “In the event of an earthquake, the structure would float above ground, thus absorbing the shocks of the horizontal movement,” he says. Despite its elegant design, ESO’s hotel should be around for many years to come.

