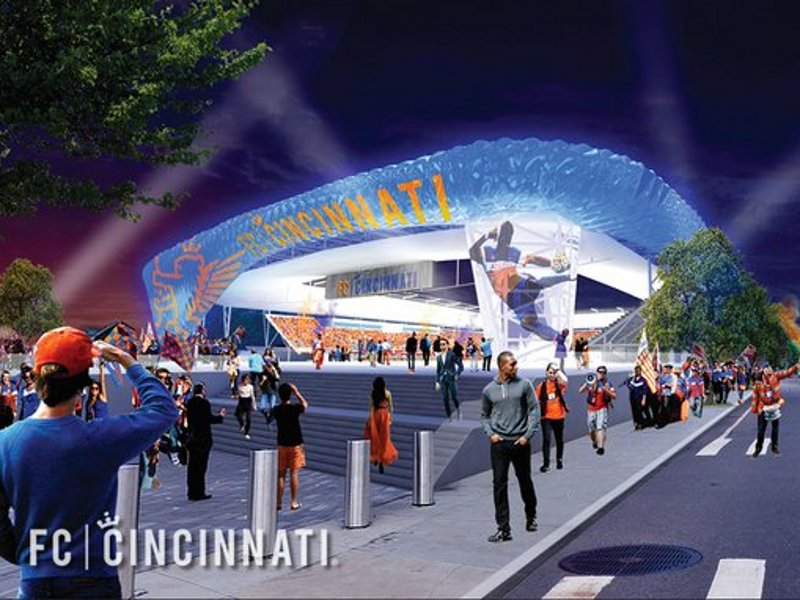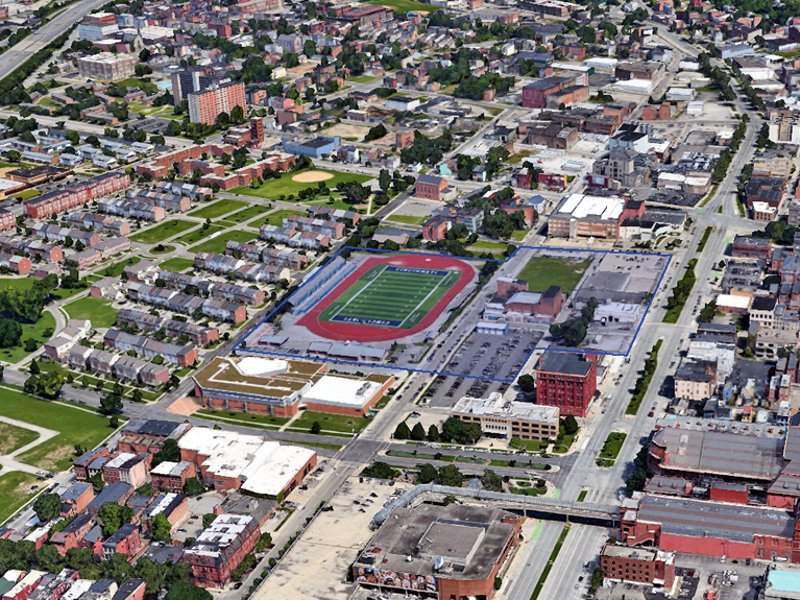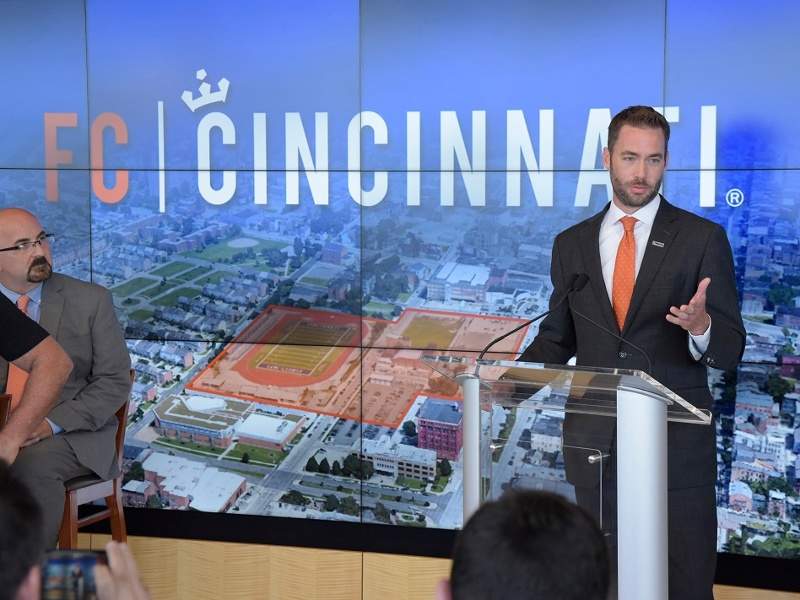FC Cincinnati soccer stadium is a new Major League Soccer (MLS) stadium being built by the FC Cincinnati Club in Cincinnati, Ohio, US.
The design renderings of the proposed stadium were unveiled in June 2017 and the stadium is scheduled to open for matches in March 2021.
The project is expected to employ nearly 350 people during the peak construction period.
FC Cincinnati soccer stadium location
The FC Cincinnati soccer stadium is being built on the site of Taft High School’s Stargel stadium in Cincinnati’s West End neighbourhood. The site is located along Central Parkway and accessible through public transportation and the Cincinnati Bell Connector streetcar service.
The West End location was one of the three neighbourhoods identified for the proposed project in June 2017. The area was preferred to the other locations in early-2018 as it would provide significant economic benefits to the club and the community.
FC Cincinnati proposed its plan to acquire the site from Cincinnati Public Schools board under a property exchange agreement in February 2018. The plan was approved by the Cincinnati Board of Education in April 2018 and the deal was amended in the following month.
FC Cincinnati will build a new high school stadium at a nearby site at an estimated cost of $10m and pay property taxes to the Cincinnati Board of Education, according to the exchange agreement.
FC Cincinnati soccer stadium design
The FC Cincinnati soccer stadium will feature a horseshoe-shaped design with an ethylene tetrafluoroethylene (ETFE) canopy on all four sides and a facade made of translucent material.
The stadium will initially have approximately 25,000 seats, which can be expanded up to 30,000 seats in the future to accommodate the growing fan base. The interior of the stadium will offer a variety of seating options, including 16,610 general admission seats, 3,970 premium seats, and 500 for the media and others.
The pitch of the stadium will be located 14ft below the concourse level and will have a length of 120 yards (360ft) and a width of 75 yards (225ft).
An LED lighting system will be installed to create colour-changing effects through the translucent facade material when an event takes places or a goal is scored.
The stadium will also have a team facility/service building, dining facilities and up to two parking lots with 1,000 spaces.
FC Cincinnati soccer stadium construction
The ground-breaking for the project was held in December 2018 and preliminary construction works began in 2019.
The project will be developed in phases beginning from the northern part of the site to the south towards Ezzard Charles Drive.
Initial construction activities will include laying of deep foundations supported with augercast piles, which will be drilled into the soil. New 42in water lines will be laid connecting the Central Parkway with Ezzard Charles, along with modifications to the existing water line in the old subway tunnel.
The FC Cincinnati soccer stadium will meet all the pre-requisites to host national and international events such as Confederation of North, Central American and Caribbean Association Football (CONCACAF) and Fédération Internationale de Football Association (FIFA) after completion.
Financing for FC Cincinnati’s West End soccer stadium
The construction cost of FC Cincinnati’s West End soccer stadium is estimated at $200m, which will be funded primarily with private funds.
The Greater Cincinnati Redevelopment Authority approved a financing plan for the stadium project and associated infrastructure, including $200m in project lease bonds, $22m in Property Assessed Clean Energy (PACE) bonds, between $7m and $11m in annual New Community Authority (NCA) bonds, $8m in tax increment financing (TIF) bonds, and between $20m and $25m for parking garage.
US Bank will provide financing support for the project.
Contractors involved with FC Cincinnati soccer stadium
MEIS Architects and Elevar Design Group provided architectural design services for the stadium while Turner Construction is overseeing the construction of the facility.
Turner will partner with Jostin Construction for the stadium construction, while Machete Group will be responsible for managing the construction.
Hazel Construction Company was contracted to manage the construction of the stadium.










