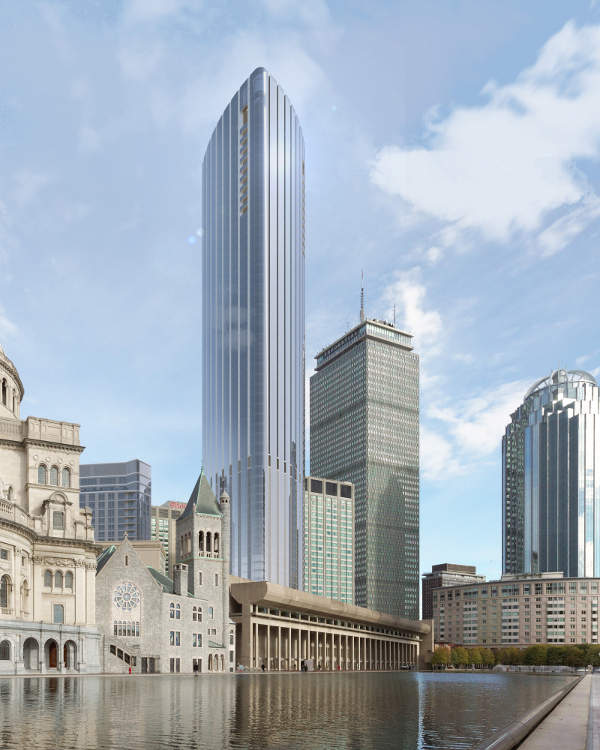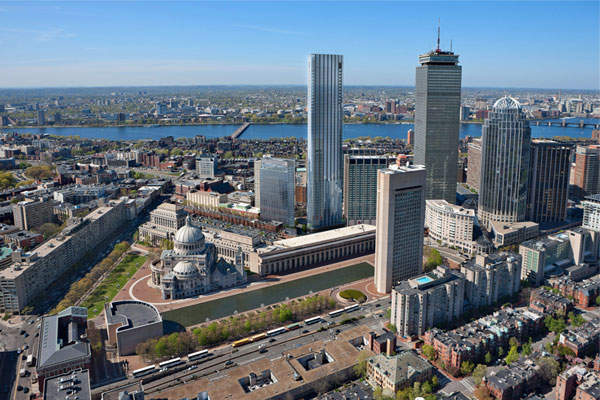Four Seasons Hotel and Private Residences is being developed on One Dalton Street by Carpenter & Company, at an estimated cost of $750m. Designed by Pei Cobb Freed & Partners in collaboration with architects Cambridge Seven Associates, the project broke ground in January 2015.
The 700ft (213m) tall, 61-storey tower will host Boston’s second Four Seasons hotel, and luxurious, high-priced condos.
To be located between Christian Science Plaza and the Prudential Center in Boston’s Back Bay, the site of the new tower is owned by the First Church of Christ, Scientist, which selected Carpenter & Company through a national competition for the development. The project was approved by the Boston Redevelopment Authority in September 2013.
The tower will be Boston’s third tallest building after the John Hancock and Prudential Towers and also the tallest building to be constructed in the city since the 1970s. The super-luxury, high-rise tower will offer unparallel views of the city and is expected to be completed in 2017.
Upon completion, the project will propel Boston into an exclusive group of cities that house more than one Four Seasons hotel building. The cities that currently enjoy this honour are London, Shanghai, Singapore, Istanbul, New York, Los Angeles and Chicago.
Design and facade of Four Seasons Hotel & Private Residences
The building is shaped as a gently curved triangle rising from a granite and glass podium. Inspired by the perimeter street pattern, the equilateral triangular shape of the building will complement the Christian Science Church Plaza. The base of the building will be made of New England granite.
The tower will possess a curved glass façade. Encased in low-reflectance and high-performance insulating glass, the tower will feature floor-to-ceiling windows that offer resplendent views of the Back Bay skyline, the Charles River, the Fenway, the South End and beyond to the Blue Hills.
The building surface will feature glass-screened incisions that will enliven and highlight the building’s volume. Operable windows will be fitted on the floors housing condominiums.
Facilities at the Four Seasons Hotel & Private Residences
With a gross floor area of 706,000ft², the tower will feature a 211-room hotel and 188 residential condominiums. The lower 18 floors will be occupied by the hotel, while the top floors will feature the house condos.
Every condo will be equipped with a bay window, while the upper floors condos will feature open-air balconies. The residential space will also include a canopy-covered lobby, a commons room with accommodation for private dining, theatre, kids’ playroom, golf simulator, pet grooming and laundry.
Facilities within the tower will include two public restaurants and two lounges, plus an owners-only restaurant club on the 50th floor. The tower will also feature retail outlets, cafes, ballrooms, meeting rooms, and a private health club and spa featuring a 70ft-long swimming pool.
The entrance of both the hotel and the residential block will open to a 5,000ft² park designed by Michael Van Valkenburgh Associates.
Construction details of the hotel and residential tower
The tower is based on a series of deep rectangular load-bearing elements that will be excavated by a hydromill. The depth of the excavation work will be roughly 190ft (58m), which will also include cutting into a hard rock to a depth of 16ft (5m).
Three below-grade levels will be built that will be supported by a blend of a diaphragm wall and a secant pile wall. The building has been registered for LEED Silver certification.
Financing
Carpenter & Company utilised debt and equity placement services from Holliday Fenoglio Fowler (HFF) for obtaining a construction loan of $500m through the Children’s Investment Fund Management (UK) and $180m in joint venture equity raised by Citi Private Bank.
Key players involved
Structural engineering and mechanical, electrical and plumbing work for the project will be provided by WSP USA.
Michael Van Valkenburgh Associates is the landscape architect. Treviicos is the main contractor for the complete foundation and site work package, while Suffolk Construction is the construction manager.












