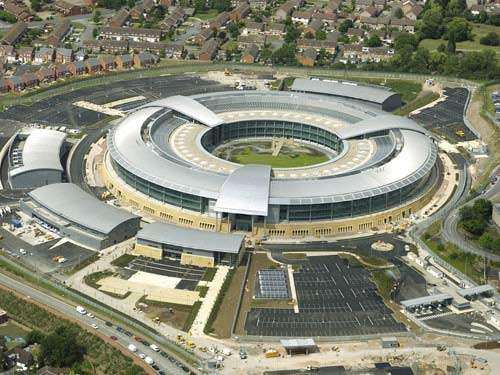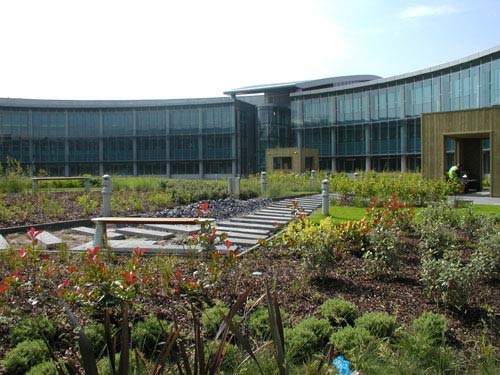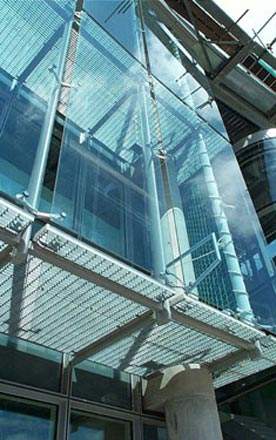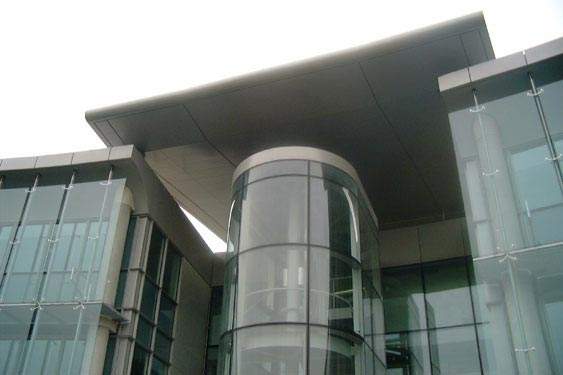Until recently, Britain’s major intelligence and security organisation, GCHQ, was spread across two sites in the UK. At a build cost of £337m, a new innovative, environmentally sustainable 1,100,000ft² facility was completed early in 2004 and was officially opened by the Queen at the end of March 2004. It became fully operational in the same year.
The project, which brings together 4,000 staff from two sites onto the new 40-acre development, became the largest private finance initiative (PFI) in Europe, with a projected total cost of £1.2bn, as the initiative requires a 30-year service contract covering the provision of security, telephony, maintenance, logistics, cleaning and catering services.
The project won the Special Jury Award 2004 by the British Construction Industry Awards.
GCHQ contractors
The new £337m building was designed by US architectural firm Gensler. Popularly known as the “Doughnut” because of its circular design, it has three identical, interdependent office buildings covering four floors. The building’s outer wall provides protection from external threats, while the inner space has been designed to foster integration and community.
The construction and service contract was awarded to a consortium of Carillion, Group 4 Falck Global Solutions and British Telecom. This partnership, called Integrated Accommodation Services (IAS), which also included Gensler, managed over 150 subcontractors and more than 11,000 workers.
The structural engineer was TPS Consult (part of the Carillion Group) and the main contractor was Carillion Building. PA Consulting Group were responsible for relocating the IT systems from the two old sites to the new hi-tech one, as well as upgrading what was already, prior to the move, the most powerful computer system outside the US.
GCHQ design
The 600ft-diameter building stands on a 176-acre site and is 70ft high. A circular design was adopted in order to integrate departments for a more dynamic intelligence culture – the new facility is home to teams that occupied over 50 different buildings prior to the move. The building’s shape secures itself against incursion.
Entry to the three main office buildings was planned deliberately to bring staff together from different divisions. A glass-roofed, bright internal street runs the full circumference of the building, off of which are the entries to the offices. This open-plan workspace means that no one is more than five minutes walk away from any other colleague in the building. Shared services include a restaurant, cafés / bars, a gym and childcare facilities.
The new headquarters has a computer hall the same size as the Royal Albert Hall, London, and an electric train, which follows the basement service road that distributes goods to various locations on route.
Gensler also planned ahead. Due to the organisation’s evolving requirements, it was proposed that each of the three offices should adopt a universal layout and the same furniture, with pedestals and screens that slot together in numerous configurations. This would support quick and easy re-shaping of teams when required.
In the centre of the Doughnut is a huge, enclosed and secure landscaped garden, which can only be accessed through the main building. It is for the use of the workers and is yet another effort to encourage inter-departmental staff interaction.
The building is composed of steel, aluminium, glass, granite, Cotswold limestone, wood and concrete. Two circular blocks are divided to create a glass-covered street, which allows the workers to eat and drink. There is also an underground road to deliver sensitive documents.
GCHQ security and environment
The new building has an excellent environmental specification. It approximately uses 40% less energy compared with a conventional office design of the same size. This reduces running costs, potentially millions of pounds, and saves the equivalent of 1,000tpa of carbon dioxide emissions.
The Doughnut incorporates a state-of-the-art energy control system; lights are automatically switched off when sensors indicate that work areas are not in use.
The building is also well insulated and has been designed to make good use of natural light. Systems of raised floors, chilled beams and a double-skin exterior wall (“thermal chimney”) provide energy efficiency. A high proportion of the building materials used in the construction came from sustainable or renewable sources, or can be recycled down the line.
The architect worked closely with security specialists and the UK Government to meet the latest anti-terrorism requirements for all new government buildings. GCHQ has a 1.5m x 4m glass façade, designed to withstand external threat. Other special features include a centralised security facility where incoming goods are screened and then transported by the electric train via the underground ring road. A ‘planar’ wall of reinforced glass set at different angles masks the entire perimeter of the ring, preventing views into the building, but allowing staff to look out.
As part of the PFI, Group 4 and Falck will provide complete, integrated support security services for 30 years. The provision of physical and technical security services have been subcontracted to other Group 4 / Falck companies, to provide manned services and manage security systems, such as CCTV and access control.
GCHQ information technology
The difficult task of relocating GCHQ’s 4,000-strong workforce, along with its IT systems, from the two older sites to the new building was carried out by PA Consulting Group. GCHQ has over 100 discrete computer systems, each larger than the IT facilities of most UK corporations. Developed over many years, this ‘system of systems’ was a highly interdependent complex web. Because of the nature of the GCHQ’s work, its 24/7 operation meant that any IT system downtime was ruled out. The relocation was one of the most complex ever undertaken in Europe.
GCHQ relocation statistics
- British Telecom (BT) laid over 5,000 miles of cable and 1,850 miles of fibre optics in the new building
- Over five miles of new drains were laid to deal with runoff
- Over 6,000 miles of electrical wiring was installed in office space, equivalent in size to 17 football pitches
- The frame for the Doughnut required 250,000t of concrete
- The roof comprises over 11,000m² of aluminium and is based on the design of the roof on Centre Court, Wimbledon; when the building’s lifespan comes to an end, the roof can be removed and reused or recycled at low cost
- The building has 13,000m² of glass
Private finance initiative (PFI)
A PFI was chosen for this project as it represented the best value for money. IAS not only provided the GCHQ with the new building, but they will also make it secure, clean and maintain it, and provide catering, telephony and other services for the next 30 years.
Because of this long-term commitment, durable materials that require very little maintenance were used during construction. Granite was used in areas of high wear, and the cooling towers used stainless steel tanks and trays instead of galvanised steel as this will extend their life by two decades.
Initial plans for an expansion, including a new office block and a multi-storey car park, were cancelled in 2009.











