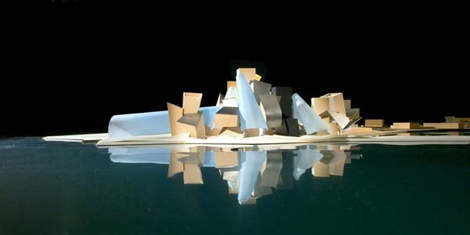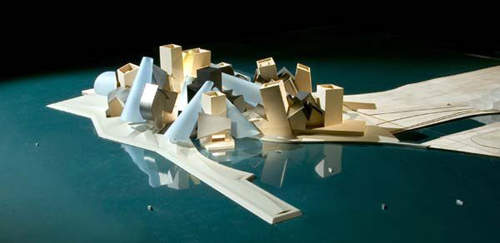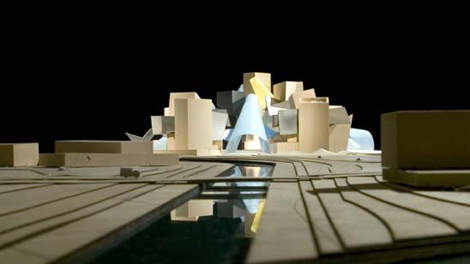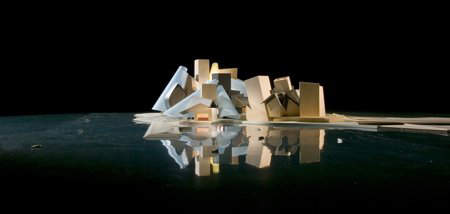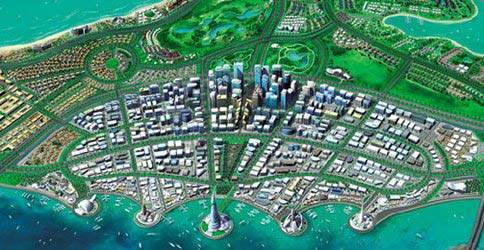The new Abu Dhabi Guggenheim Museum will be a world-class museum devoted to modern and contemporary art. In July 2006 the government of Abu Dhabi (Abu Dhabi Tourism Authority – ADTA) and the Tourism Development and Investment Company (TDIC) signed a Memorandum of Understanding (MoU) with the New York-based Guggenheim Foundation to establish the new museum.
The new museum will be designed by architect Frank Gehry. With a floor space of 30,000m² (323,000ft²) the Abu Dhabi museum will be the only Guggenheim museum in the region and will be larger than any existing Guggenheim worldwide.
It is expected that the museum, which will cost just over $200m, will be constructed by 2012. The museum will form its own major collection of contemporary art and will also exhibit masterworks from the Guggenheim Foundation’s global collections.
GAD will be built in the cultural district of Saadiyat Island (a natural island 500m offshore of Abu Dhabi). The cultural district will also be home to a national museum, classical art museum, maritime museum, performing arts centre, the Louvre Abu Dhabi and an expansive arts centre park. The new Guggenheim Museum will be one of the anchors of this $27bn (£14.5bn) development.
ARRANGEMENTS
Abu Dhabi’s Tourism Development & Investment Company (TDIC), which manages the authority’s tourism assets, will own the museum. The Guggenheim Foundation will establish and manage the museum’s programme, which will include collection development, exhibitions and educational initiatives. Modern and classical art exhibitions will be sensitive to the local population and not contain nudity and religious imagery.
Thomas Krens, Director of the Guggenheim Foundation, said: “Expect all the subjects in the paintings to be clothed. Our objective is not to be confrontational, but to be engaged in a cultural exchange. There are things that we don’t do in New York because we feel that it is not appropriate to do them in this city… Works chosen for the museum are also expected to avoid religious themes.”
SAADIYAT ISLAND
Saadiyat Island (Island of Happiness) is the largest single mixed-use development in the Arabian Gulf. The 27km² (ten square miles) natural island (half the size of Bermuda) is found only 500m offshore Abu Dhabi – the Capital city of the United Arab Emirates.
Saadiyat Island is being developed into a complete visitor and residential destination. The island represents one of the most important development opportunities in Abu Dhabi’s history. The island, which has 30km of water frontage and boasts many natural eco-features including mangrove forests, is being developed as a strategic international tourism destination and marks a new era in the rapid evolution of Abu Dhabi, the largest of the seven Emirates which form the UAE Federation.
Saadiyat Island will be developed in three phases, with total completion scheduled for 2018. The master plan developed by Gensler in 2004 envisages six highly individual districts and includes 29 hotels, including an iconic seven-star property, three marinas with combined berths for around 1,000 boats, museums and cultural centres, two golf courses, civic and leisure facilities, sea-view apartments and elite villas for about 150,000 residents.
The centrepiece is the cultural district, master planned by Skidmore, Owings & Merrill (SOM). Saadiyat Island will be totally accessible by virtue of being linked to Abu Dhabi via two, ten-lane freeways making the destination easily accessible from Abu Dhabi International Airport, which will be just a 25km drive away.
ARCHITECTURE
The dramatic setting required a new kind of architecture. The site itself, virtually on the water or close to the water on all sides, in a desert landscape with the beautiful sea, and the light quality of the place suggested some of the direction.
Gehry said “I want to play off the blue water and the colour of the sand and sky and sun… It’s got to be something that will make sense here. If you import something and plop it down, it’s not going to work.”
The new Guggenheim at first glance would just shout ‘Gehry’. It’s a typical boxy curvy metallic masterpiece. The centre core galleries are laid out to form a courtyard. Then there are galleries of various heights and sizes placed one on top of another to create four floors. These will be the more classical contemporary galleries, completely air conditioned with skylights where possible and a sophisticated lighting system.
The next ring of galleries surrounding the core then radiating out of the centre will be larger galleries in a variety of shapes, and less formally constructed, for special installations. The third ring of larger galleries will be less finished and more like raw industrial space with exposed lighting and systems.
These galleries will be spawning homes for a new scale of contemporary art – art that would be, perhaps, made on site and of a scale that could not be achieved in other museums around the world. The different heights, shapes, and character of the galleries are something that will be studied and refined as the progress of the design continues.
The consultants, TransSolar, have been exploring a method of cooling outdoor spaces based on the very old idea of the open-top tepee that draws hot air out of the space. This has led to a series of conical shaped tubes that have become an element of focus for the surrounding galleries, creating an outdoor space. In some cases, the conical shapes are used as entry pavilions: a main entrance to the museum, a boat entry to the museum, and then as walkways out into the desert landscape.
The use of natural ventilation is inspired by its historical use in the region for many, many generations. Water walls in the main courtyard and other sustainable features are now being explored to make an energy efficient building.
The exterior walls of the building may now be built in stone with some variety in colour and texture to highlight particular museum buildings. Two large Biennale art galleries have been added and brought closer to the main building as an introduction of the future Biennale buildings along the canal.

