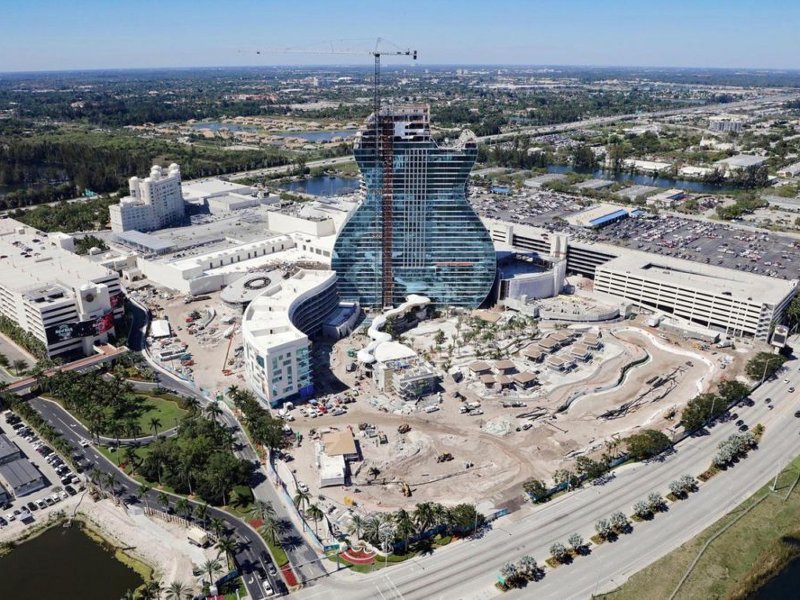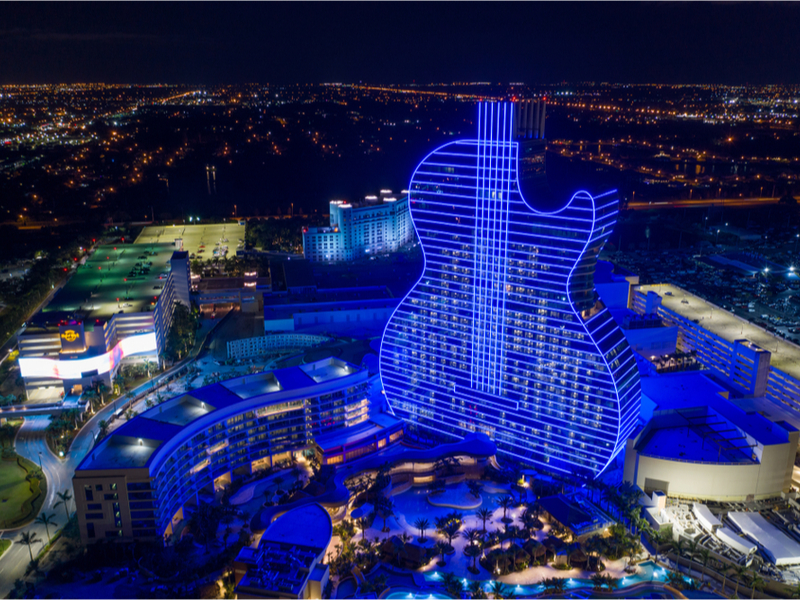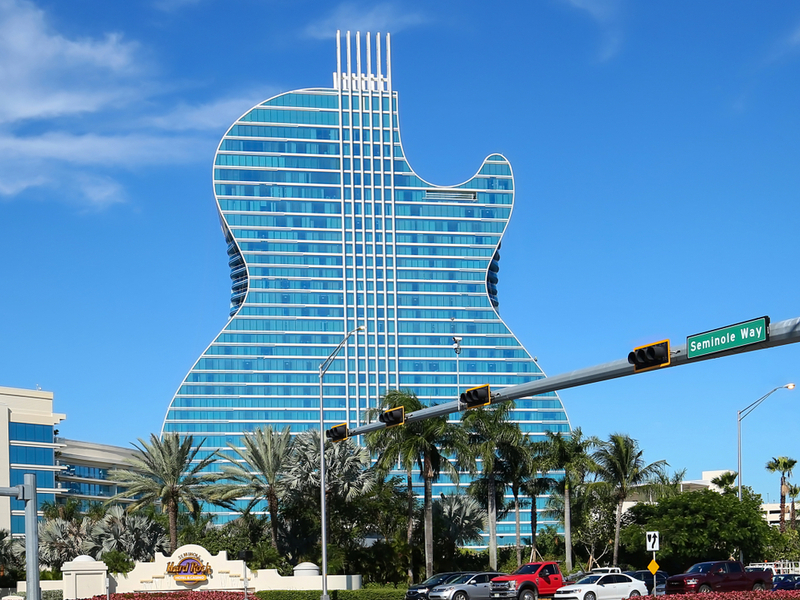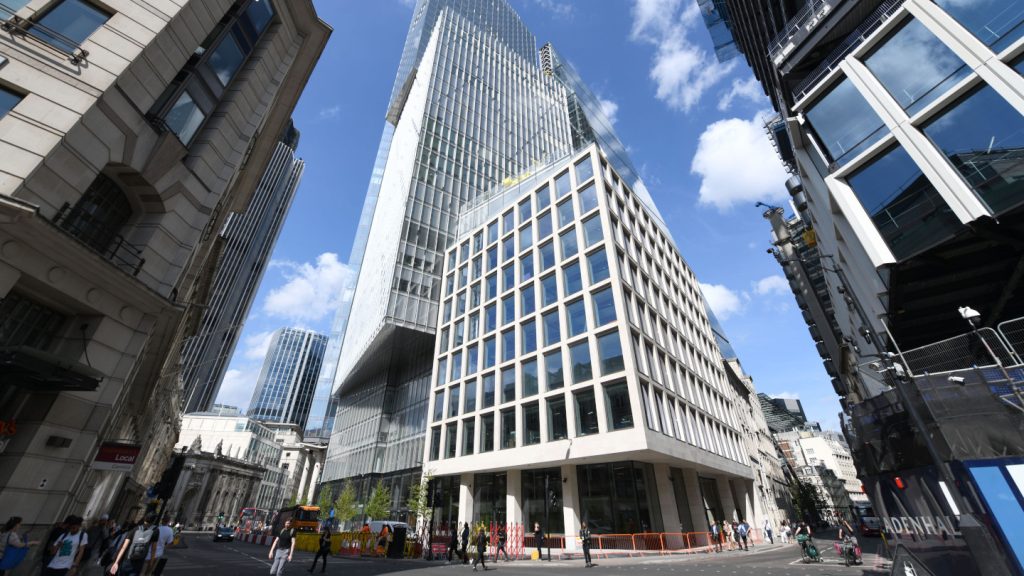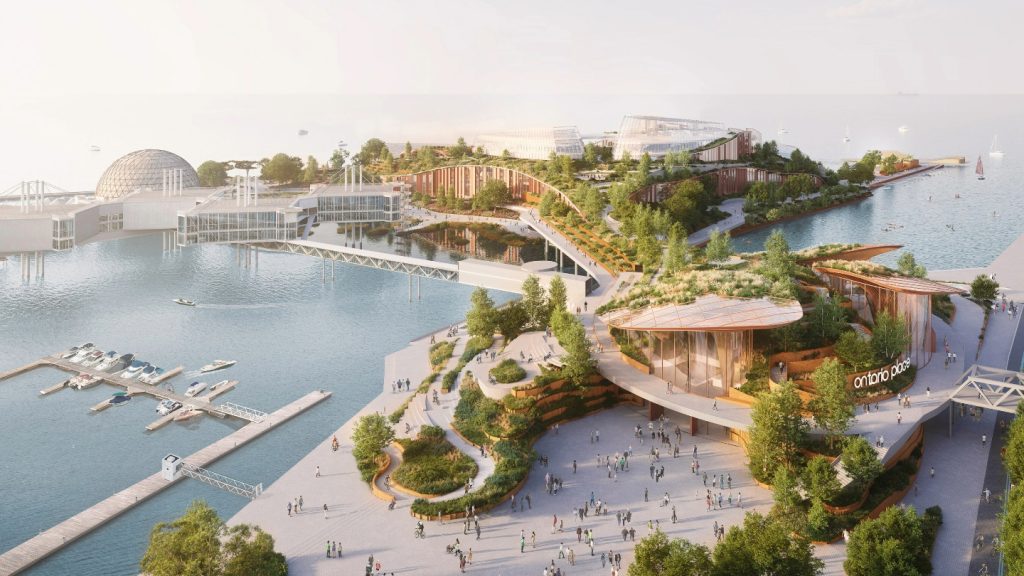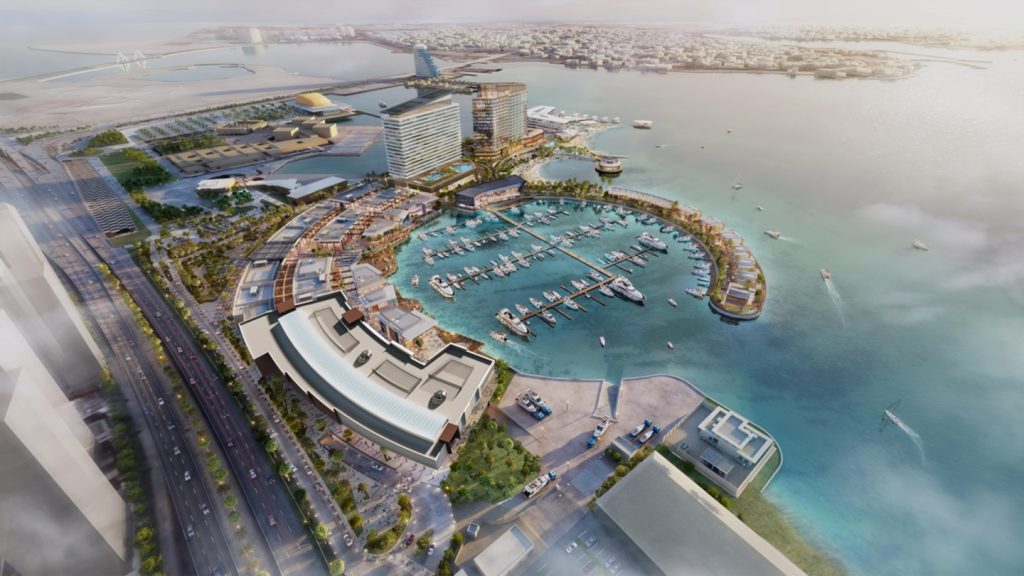A guitar-shaped hotel tower, built by Hard Rock International, at the Seminole Hard Rock Hotel and Casino resort, in Florida, US, is one of the biggest buildings of its kind in the world.
The hotel project was part of a $1.5bn renovation and expansion of the resort. Announced in October 2017, the 3.2 million square-foot expansion plan included 13 projects in total.
The topping ceremony of the hotel tower was held in July 2018. The hotel was inaugurated in October 2019, in preparation for the Super Bowl LIV 2020, which was held at the Hard Rock Stadium in Miami in February 2020.
The project generated up to 2,000 jobs during its construction phase.
Hard Rock’s guitar-shaped hotel tower design details
The guitar-shaped hotel is a 450ft-tall, 36-storey building, with a floor area of 596,044ft². It incorporates back-to-back guitar-shaped structures, with guitar faces and necks.
The exterior features guitar strings that are lit up with bright lights. The outer portion of the building’s façade is equipped with lighting for music, and light shows that are computer-controlled using dedicated software and controllers.
The building’s entrance boasts the Oculus, a unique display featuring greenery and water fountains with light and sound.
The porte-cochere of the building is mainly made of steel, and the building is claimed to be able to withstand category four hurricanes.
Hard Rock’s guitar-shaped hotel tower details
The hotel tower added 638 new guestrooms, suites, and over-water cabanas to the existing 1,270 rooms. The average size of the guestrooms is 525ft². The tower also features up to 30 new restaurants, lounges, and bars.
The project also involved the development of 120,000ft² of meeting space to host banquets, corporate events, conventions, and private gatherings, as well as a 38,000ft² exhibit hall for industrial exhibitions. The meeting spaces offer world-class food and beverage options, high-speed Wi-Fi access, and advanced audio-visual technologies.
The hotel building also includes a 42,000ft² spa complex, featuring a 3,600ft² salon, and a 3,200ft² fitness facility.
Seminole Hard Rock Hotel and Casino expansion details
A ten-acre pool complex, along with a seven-storey tower called the Oasis Tower, was also developed at the base of the guitar hotel tower, as part of the expansion of the Seminole Hard Rock Hotel and Casino. The pool tower offers 168 guestrooms and suites, as well as three waterfall areas.
The expansion also included 60,000ft² of new retail and restaurant space, in addition to the redesign and reconstruction of a Hard Rock Live entertainment venue with a $100m investment. The venue offers approximately 7,000 seats in a theatre-style configuration.
The expansion doubled the current size of Seminole Hard Rock Hotel and Casino by adding a new 18,000ft² poker room, along with 3,267 slot machines, and 178 table games such as blackjack, and baccarat. The casino now features 16 restaurants and 20 bars.
Key players involved
Klai Juba Wald Architecture + Interiors and DeSimone Consulting Engineers provided design services for the hotel tower. The design team also included Rockwell Group, Wilson Associates, EDSA, Wimberly Interiors, Cleo Design, and Laurence Lee Associates.
The construction was carried out by a joint venture between US-based construction companies Suffolk Construction, and Yates Construction.
Faour Glass Technologies supplied its SLIMPACT window and door systems for the project. The company subcontracted Al Farooq Corporation to provide glazing drawings and calculations, as well as additional engineering for the systems.
East Coast Flooring & Interiors, Baker Concrete Construction, Liberty Conshor, Cherokee Pumping, SCHWING, Pinnacle Plumbing, and Agantic Group are the other contractors involved in the project.


