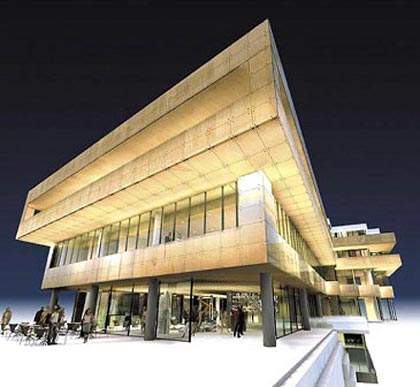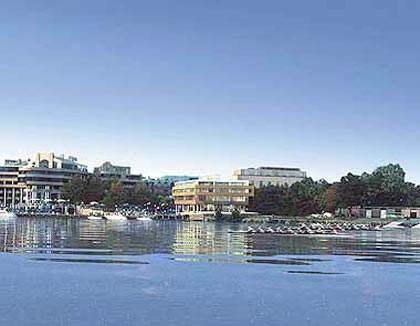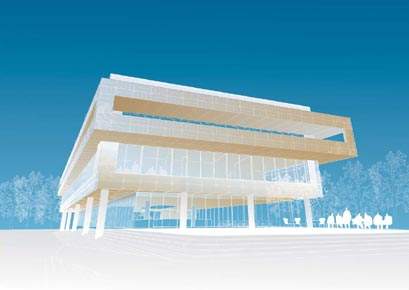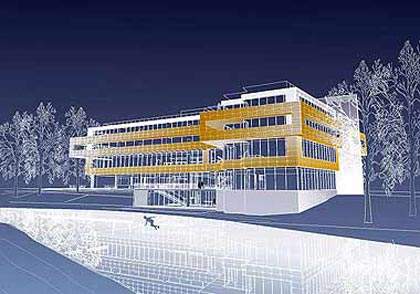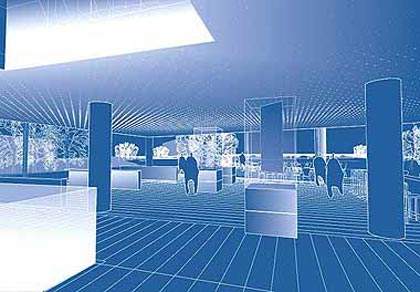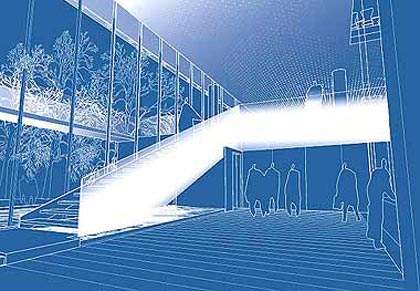The construction of the House of Sweden began in Georgetown Harbor during April 2004. The project involved the construction of a new purpose-built Swedish Embassy and a trade exhibition area and conference centre.
The building was developed by Lano-Armada and Hoffler Harbourside LLC on the Georgetown Harbor site on the bank of the Potomac River, along with a six-story, 115,000ft² office complex on the northern side of the site. Lano-Armada and Hoffler Harbourside LLC purchased the site from Crescent Real Estate Equities in 2002.
HOUSE OF SWEDEN OPENING
The project is scheduled to be completed, and the Embassy inaugurated, by the third quarter of 2006 when it will assume a central role in the promotion of Swedish culture and trade in Washington DC. Following the inauguration an 18 month program of activities promoting Swedish business, technology, culture, art, design, music, cuisine is planned to strengthen Swedish–US relations.
Gunnar Lund, the new Swedish Ambassador, expects the Swedish Cultural Centre at the Embassy to be a great success following its promotion by The Friends of House of Sweden (FoHoS), a non-profit corporation, which promotes networking opportunities and exchanges of information relating to all aspects of Swedish culture and commerce.
FINANCIAL ASPECTS OF THE PROJECT
Sweden decided it needed a purpose-built new Embassy in order to achieve a higher profile to assist trading legations from its country to the United States. Also Sweden was the only major country left in Washington without its own purpose-built Embassy.
The new building will include 70,000ft² of floor space, two floors of Embassy facilities and a conference centre with exhibition areas and an auditorium. The top two floors of the building will be a residential area, which will be sold as luxury riverside apartments to private buyers, and there will be a single-level car parking garage.
The Swedish National Property Board has signed a lease for 40,000ft² of the 70,000ft² building with an option to buy the Embassy space at a future date. The project will cost an estimated $34 million. In addition, from January 2007 Sweden have an added resource in one of the most commercially dynamic parts of the US when its new Consulate General in Houston, Texas opens.
SWEDISH EMBASSY CONTRACTORS AND DESIGNERS
The building design was decided through a design competition between five of Sweden’s top architects. The competition started in 2002 and the winning design was picked out by jury vote in September 2003.
The design chosen was one by Wingardh Architects of Gothenburg (Gert Wingardh and Tomas Hansen). The building was constructed by Armada and Hoffler Construction of Washington DC, who were also involved as the developers.
The design incorporates building materials and systems used in Sweden to showcase the country’s resources. The building is of a modern glass design interspersed with a framework of wood. This gives the building a transparency (to give a feeling of openness to the building) and as the building has a large wooden component, a feeling of the use of natural Swedish materials for construction.
The Swedish National Property Board retained Karchem Property to assist them in presenting the design to the Commission of Fine Arts, the Old Georgetown Board and the National Park Service (which control the Potomac area) for planning permits and permission to start the construction.
DESIGN OF THE BUILDING
The exterior skin of the building is clad with screened glass and gives the building a transparent appearance. On looking through the building, the inner structure is visible along with an excellent view of the Potomac River and Rock Creek beyond. At night, floodlights illuminate from the transparent skin within.
The green roof helps the building absorb and filter storm water runoff, while simultaneously reducing interior building temperatures and extending the life of the roof membrane.
Other sustainable strategies that have been used in the construction include the use of renewable building materials, construction recycling, and alternative heating and cooling systems that substantially reduce energy and equipment lifecycle costs.
SWEDISH EMBASSY SECURITY
Security at the new Embassy complex is set to present problems since the building has such an open glass design. However, the site on which the Embassy has been built has only one entrance and exit and this allows the first line of security to be more easily maintained.
The glass panels of the building are alarmed with a state-of-the-art system and there is extensive internal security, such as CCTV, pressure pads and infrared detection systems.
SWEDISH EMBASSY LANDSCAPING
Landscape architect Johan Paju designed a five ‘room’ garden complex for the new Embassy. Each of the ‘rooms’ has a separate microclimate and illustrates a different theme of the Swedish countryside.
The themes include: winter terrace, the barren rocky garden, the wild flower meadow, the forest pond and the birch forest. The same type of garden theme continues across the site to include the landscaping of the office complex on the northern end.
LEADING UP TO INAUGURATION
The building work is now substantially complete and already pre-inaugural events have been held at ‘The House of Sweden’. On 23 March 2006 an exhibition featuring artwork by students of the Beckman’s College of Design was hosted by the bare concrete floor of the 5th floor of House of Sweden.
This turned out to be a contempary exhibit combining artwork of graphic, product and fashion designs by 14 students. The press conference following the exhibition also indicated some of the House of Sweden’s future tenants, which will include Volvo, Saab, and the president of International Finance Corp.

