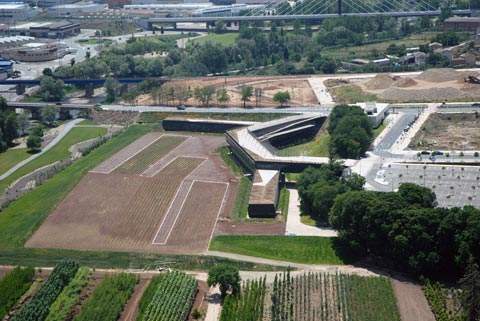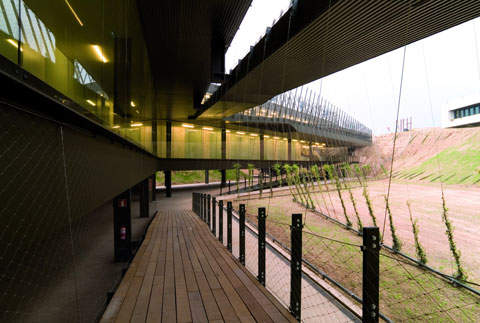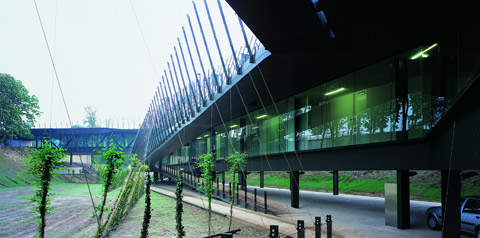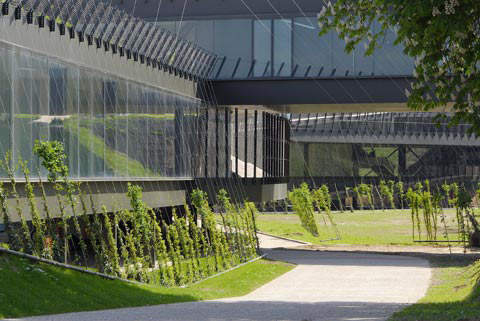Rioja is the smallest of Spain's 17 communities, well-known for its wine production. The Rioja technology centre, which was completed in June 2007, is situated by the Iregua River on the outskirts of Logroño, the capital of the Rioja region.
DESIGN AND CONTRUCTION
The building was designed by London-based Foreign Office Architects, with the regional government of La Rioja as the client. Salvador Segura Juni (J/T Ardevol) and Ignacio Choliz Herrera are acting as cost consultants and buildability advisers. Commissioner's head of architecture is Jesus Alfaro Lafuente, landscape designer is Barcelona-based Teresa Gali Izard.
Structural engineer for the project was BOMA, and services engineer Barcelona-based Grupo JG did the mechanical engineering. The 60,000m² site, which is about 371m above sea level, is used by the government of La Rioja as a tree farm and an animal hospital for endangered species.
The area will become integrated into a metropolitan park system, with a park to the south, and a retail development towards the west, close to the Zaragoza Avenue, a major motorway on the northern outskirts.
There is a commercial centre, housing development and water purifying plant to the north and south.
The project is localised around fields near the river Somero, a few metres away from the Ebro's river delta. Traditionally, this area has suffered floods, but the site is being developed in the area further away from the river, freeing up the rest of the fields for agricultural purposes and natural conservation.
LA RIOJA TECHNOLOGY CENTRE
The centre is a base for three institutions; a National Educational Centre for training people in the worldwide web-related industries, a centre for technology transfer, and an incubator offering services in the industry. The site can be accessed via the Zaragoza Avenue, the main traffic artery, and the west where urbanisation will be increasing over the next two years. Pedestrians can also access the site from the river via the Iregua River Park which is now open to the public.
A narrow, steeply-sloping road lined with elm trees, the Camino de los Lirios, joins at Zaragoza Avenue, at 380m, with the site at 371m. The roof of the building is level with the embankment, concealing the lower one or two floors from its surroundings. The structure is split into five blocks and based on a longitudinal plan. The facades do not join in every section giving the building a special character and blending perfectly with the surroundings.
The foundations are constructed from a mixture of metals. The basement underneath the building is used as a parking area, with room for 80 cars. The columns have the same dimensions, and four different typologies, but the overall result is that they appear identical and uniform in appearance.
The roof joins the embankment at two points, creating a walkway for the public. The lowest floor is raised above flood level. Access will be open during the day via two lifting bridges, but blocked at night. A green pergola, or covered walk, extends out to protect the façade from direct sun exposure.
Climbing plants have been entwined around a series of cables round the building that stretch from the balustrades to a circular section fixed just above the ground. Within two years the plants will form a leafy canopy in a crosshatch pattern. The designers had to allow for the geometry of the cable structure changing every 1.2m which had to support the plants without adding stresses to the building. The façade of the building is made from steel and glass, with timber for the pavements
and drywall as partitions.
The two-storey bundled structure, which is placed on a north-south axis, encloses the inner part of the site facing the Camino de Los. The building branches out sideways towards the River Park. There are terraces on the western face that overlook the elm garden and open-air ramps slope gently down towards the trees, providing continuities between the architecture and the landscape. A cantilever on the East façade protects the fully-glazed façade from the sun.
The main classrooms and offices are organised along a corridor, which is linked to the main public spaces. The rooms are open to the gardens on one side, and the river landscape and the tree farms on the other side.











