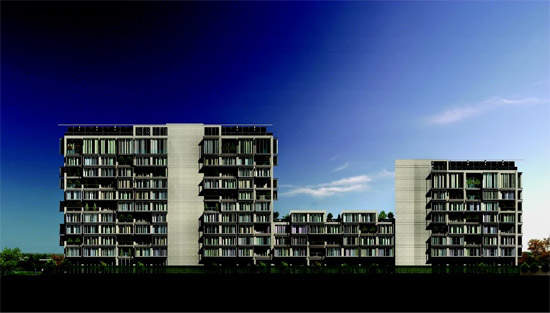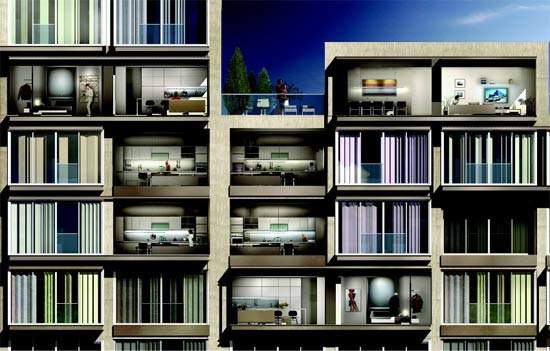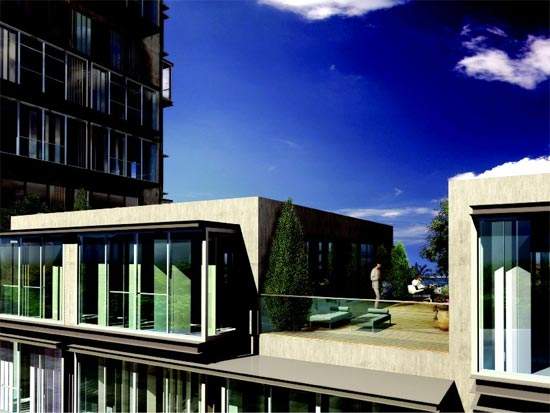Construction started as an office building, between the two pharmaceutical factories Fako and Deva, on the Maslak-Levent axis that has been the newly developing business centre of Istanbul for the last decade. The concrete structure was later redesigned as a residence within the loft concept. The owner of the building is Akfen Holding and Yildiz Holding.
The loft concept
The loft concept began in the 1970s as a solution for certain American artists’ search for housing.
Today lofts have become not only a culture and a way of life coveted by many inhabitants of large cities, but also a point of reference within contemporary architecture.
These open spaces with an almost industrial tone, not fanatically divided into sections, offer an opportunity to live, work and create at the same place; they are flexible and open to the public.
The existing wall separating the building from the two adjacent factories is furbished as a ‘green wall’, which adds a landscape value in the garden concept surrounding the building. A natural atmosphere is created by the Zen gardens.
The building is not only designed as a housing facility but also functions as a high-quality social venue. The entrance is through the lobby, designed as the essential meeting place; meeting rooms, spa / health centre, cafés and restaurants are the other public areas. The project, offering an efficient, tranquil, first-rate lifestyle with modern-day standards in ‘downtown’, is an alternative to the trendy condominiums built in suburbs.
Fashionable living
Facilities like the large car park, storage, central heating and ventilation, security, maintenance services and ‘intelligent house’ system grant a user-friendly environment and easy access. The complex, supported by the recent technologies and professional service administration, offers a comfortable and fashionable lifestyle.
The long, thin building is located on a 3,870m² area, the front block consists of ground floor and 12 storeys, and the rear block is ground floor with eight storeys. Both the blocks are connected by a five-storey building
There are lofts at various sizes and types: from 68m²–182m² including duplexes, with terraces or gardens, open to create a unique panorama for private use.
The façade is designed as an assortment of boxes. Each unique module is distinguishable from outside due to the curtain system and a range of colours and light reflected from inside, as a method of benefiting functional solutions for aesthetic purposes. Following its success, a second similar project named Loft Gardens was constructed in the plot behind the Levent Loft I.
Contractors
The main contractor involved in the construction was Akfen Holding Turizm ve Ticaret. Balkar Engineering was the structural engineer. HB Teknik was the electrical consultant and GN Engineering was the mechanical consultant. Akgöze Landscape Design was the landscaping consultant and CWG Engineering was the façade consultant.










