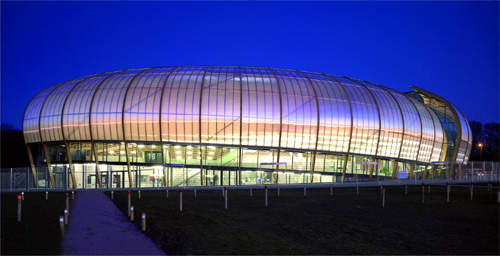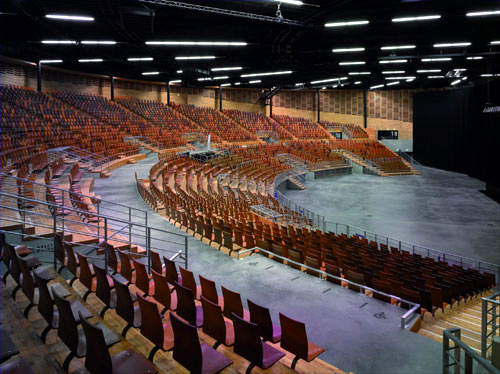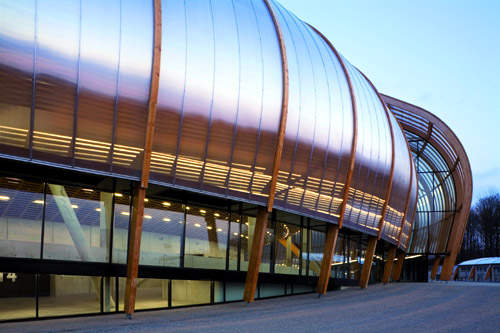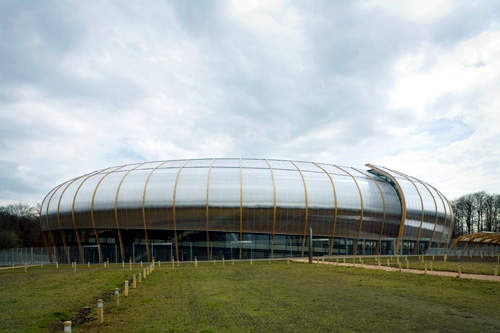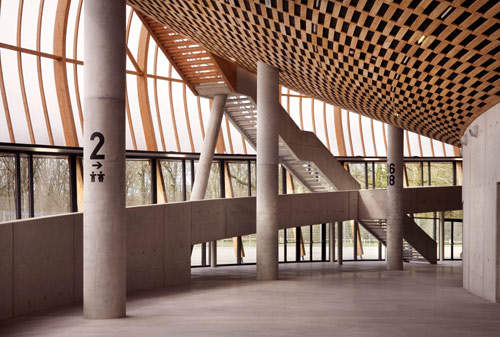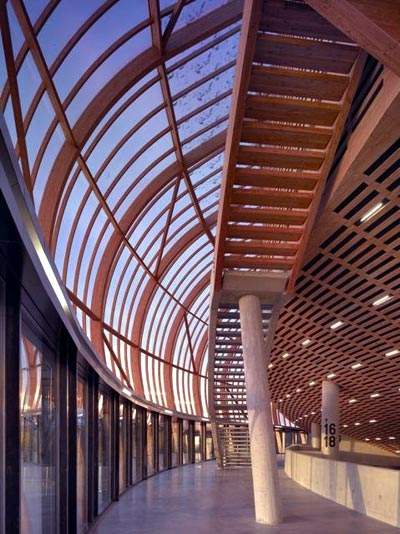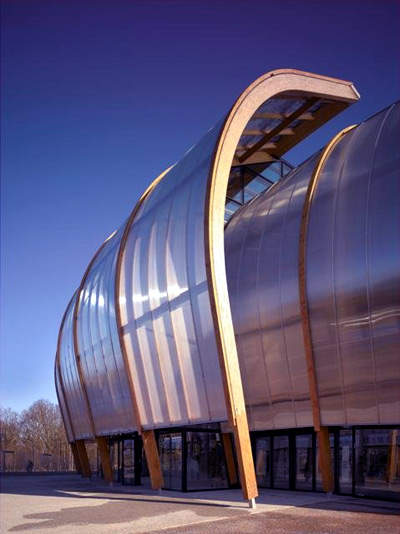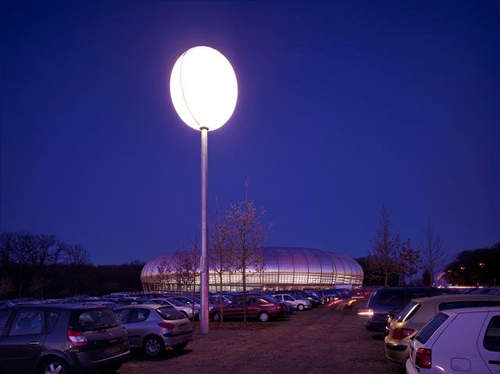In 2003, Bernard Tschumi Urbanists Architects was chosen to oversee a new 6,000-seat concert hall in Limoges in France.
The Zenith Concert Hall, also known as Limoges Concert Hall, was inaugurated on 8 March 2007 and now hosts rock concerts, political meetings and a variety of other events. The development has its own plaza and parking area, and is situated on a 16-acre site in a densely wooded area on the outskirts of Limoges.
There are 15 Zenith Concert Halls throughout France, financed jointly by the Ministry of Culture and the regions involved. The first was designed by Chaix & Morel in Paris in 1984.
Double envelope design
Designed to be visually arresting both in daylight and at night, the structure opens up onto the surrounding landscape through a double envelope, consisting of an outer translucent and an inner wooded surface.
The main inspiration came from Tschumi’s previous work on the Rouen concert hall in 2001 but instead of using steel and concrete for the dynamic wrapping design, the architect wanted a more natural feel to the structure.
The inner envelope, which defines the perimeter of the performance space, is clad entirely in wood. A secondary outer envelope is made of polycarbonate panels to create a glowing, translucent veil for the interstitial space of the entrance hall between the two envelopes.
The double skin assembly is supported by a light, wooden frame structure, providing acoustic and thermal insulation for the concert hall. Inside the performance space, wood has been used on the walls and ceiling due to its warm acoustic properties.
Approaching the concert hall, the first thing visitors see before entering the darker, more intimate interior is the double envelope of the building, whose design alludes to the nearby forest opening. The combination of the beautiful landscape outside and the pleasant music inside guarantees visitors a pleasant walk to their seats.
Two light building envelopes stand between the entrance to the Zenith and the forest surrounding it. Once in the atrium, visitors are able to feel the trees’ presence through the translucent skin of the outer façade.
Environment and acoustics
The curved wooden frame emphasises the slightness of the boundary and increases the sense of a space that is in harmony with its environment. The reception hall is light and airy, in sharp contrast to the dark halls bathed in artificial light.
The auditorium is situated in the heart of the forest and is clad entirely in wood, creating a landmark whose materials reflect its immediate surroundings.
Its measurements and geometry are designed to ensure maximum comfort for both spectators and performers.
The wood allows for excellent acoustics and adds a feeling of warmth, while the decking highlights the spectacular dimensions of the auditorium. Together, the rows of seats, the partitions and the ceiling create a dynamic but welcoming atmosphere.
Designed for maximum technical reliability
Inside the auditorium, everything is designed to meet the full range of production requirements and to offer maximum technical reliability. The structure of the stage is integrated with the main frame of the building, whose geometry is determined by designated technical specifications.
The concert hall features both retractable and fixed seating systems arranged in the form of an amphitheatre towards the stage. It provides optimal views to all the spectators. All the seats installed by Jezet Seating are made of wood. The seats are varnished in four colours giving the venue a warm ambience.
At night, light from the hall interior floods out onto a large, open area, which extends towards the parking areas and the pedestrian walkway, lighting visitors’ way into the concert hall.
The intention with this project was to create a powerful regional emblem that would enjoy a local, national and international reputation and encourage the cultural and economic development of the city.
Zenith transport links
There are two possible access routes via Avenue Jean Monnet: one situated south-east of the site, giving priority to buses, performers and delivery vehicles, and enclosed by a fence in front of a security guard’s post; the other located in the middle of the site, and including a separate exit for light vehicle parking and a quick drop-off area.
It is worth noting that around 90% of access times are outside of peak traffic hours. Concert attendance generally involves arrival times between 7pm and 8pm and exit times between 11pm and 12am.
For professionals requiring quick access to the concert hall entrance, a left-turn sign has been incorporated into the finished road plan, allowing priority traffic, ambulances and fire engines to enter and/or exit the site as quickly as possible. Such vehicles are able to gain access to the site by driving parallel to the EDF fence and checking in at the restricted access (backstage) area at the rear of the building.
There is also plenty of parking for buses. During concerts, chartered buses are provided with their own access routes and parking areas.
In this way, different traffic flows remain separated and organisers have a designated area for loading and offloading close to the main entrance.
Landscaped parking areas
The landscaping of the parking areas has been more of a challenge. To provide parking for up to 1,100 visitors an extended open surface of seven acres was required.
Tschumi designed the parking areas with a grass floor while keeping the walkways as natural forest gravel. When the parking lot is unused, the space looks like large strips of grass surrounding the concert hall, reaffiriming its status as part of the forest.
The fixed fencing on the forest side is made of wood, while the fixed fencing for the built area is 2.5m high and made of metal. The optional fencing for the open area is a 2.5m-high mesh that is as transparent as possible, and is included in the canopy overhang.
Zenith interior design
The entrance hall is concentric in shape. In order to provide a completely unobstructed view and to ensure that no portion of the structure hampers any of the events, the loads are shifted onto pillars on the periphery, with an average interaxis of 80m. Thus, there are no visual or physical obstructions in any part of the hall.
To ensure that the values for the load paths are accurate, the metallic external structure supported by the pillars has been designed using a 3D computerised model and an evaluation mock-up model.
Inside the entrance hall, a multiple wooden arch structure stabilises the high points of the curved façade. Computerised models were also crucial in establishing the geometry of both beams. The curvature of the beams creates a ‘hull’ effect that is visually very striking.
Concert hall study results
A number of studies were carried out assessing how the building could take advantage of the existing land slopes or investigating the complex geometry of the curved façade. These found that the main entrance must be visible from every area of the site, be it the Avenue Jean Monnet access routes, the drop-off point for people arriving by bus or the parking area for people arriving by car and that the access ramps to the hall inside the foyer must be visible from the public open area. They also concluded that the ‘peeling off’ of the entrance façade must be visible from both the public open area and the forest.
The exhibition hall allows for an even distribution of emergency exits around the perimeter, at both stall and intermediate circle level. Other amenities connected to the hall include a bar, a shopping area and toilet facilities.
Climate control
Regarding the foyer area, a simulated study analysing thermal patterns on a random day in January found that the foyer collects large amounts of solar energy in winter, which in turn reduces heating requirements.
Given that the foyer is a transitional space between the main exhibition hall and the building exterior, as well as an area with a substantial flow of traffic, a 12°C setting is probably sufficient.
At peak visiting time, the temperature ought to be 14°C, but the cost savings generated by the lower temperature are at least 15%.
The installation allows for occasional temperatures of 19°C, depending on operating requirements. In addition, thanks to a number of thermic computer studies, a partially darkening film will be applied on the higher part of the polycarbonate skin to reduce solar absorption during the summer.
Capacity and storage space
Though the concert hall has a capacity of 6,000 people, the architects have made configurations for as many as 8,000 and as few as 600 people. The performance space is 260ft wide and 130ft deep, and lighting is provided through five balloons that act as signage for the site.
The configuration of the exhibition hall allows for a variety of crowd capacities and can accommodate up to three people per square metre on the stage, in accordance with the regulations governing public spaces.
Emergency exits are also sized accordingly. The configuration is determined by the event, with the number of people rounded up or down to the nearest capacity setting, depending on the aisle and the curtain positioning.
Pieces of stage-supporting equipment such as gangways and follow-up platforms are integrated into the mainframe above the stage area. There is a dedicated production area, half of which is devoted to administration and management, and half of which caters to the practical requirements of each event.
There is also a storage area level with the stage, as well as a production room on each floor of the building.

