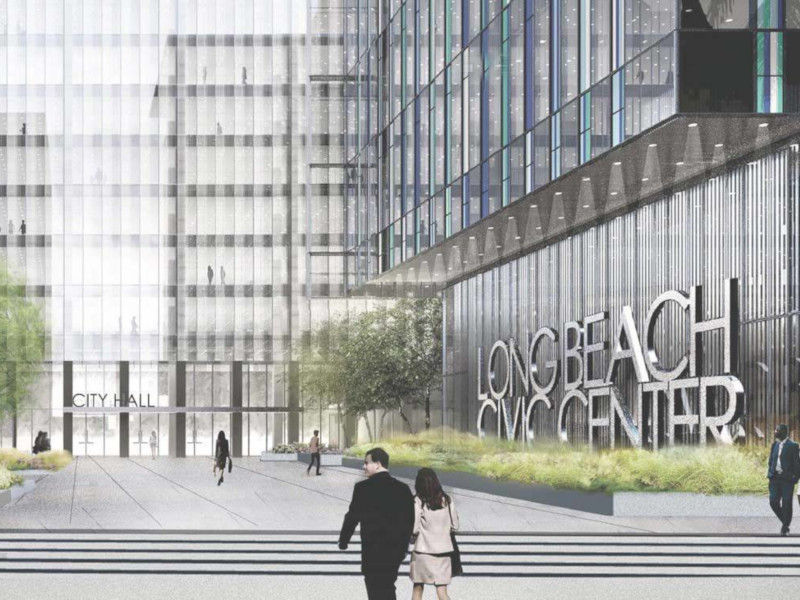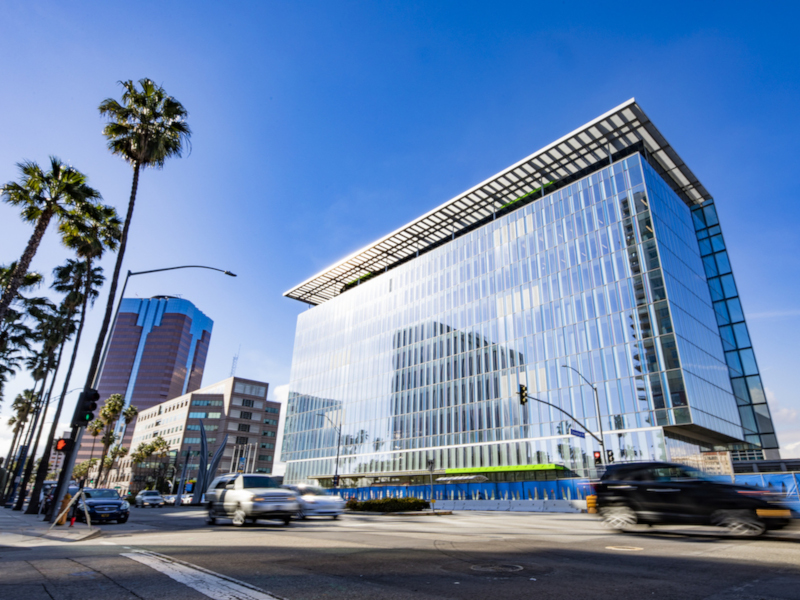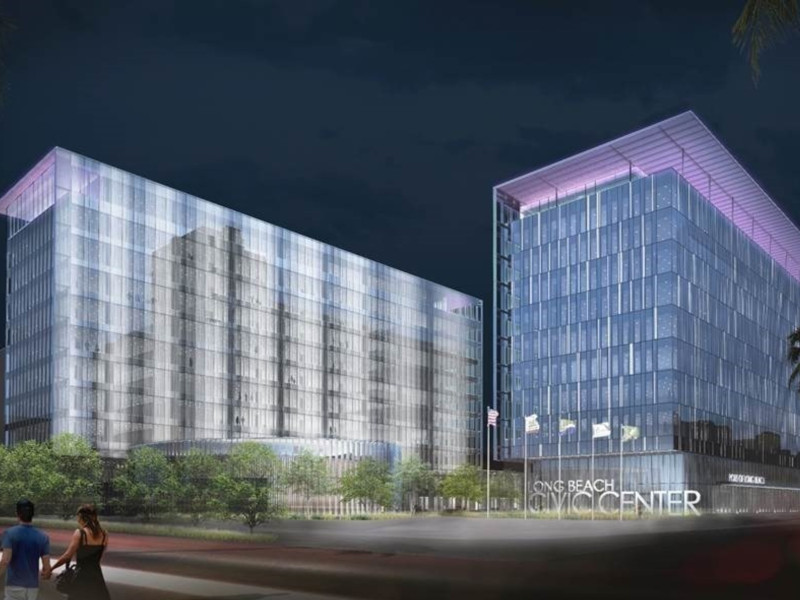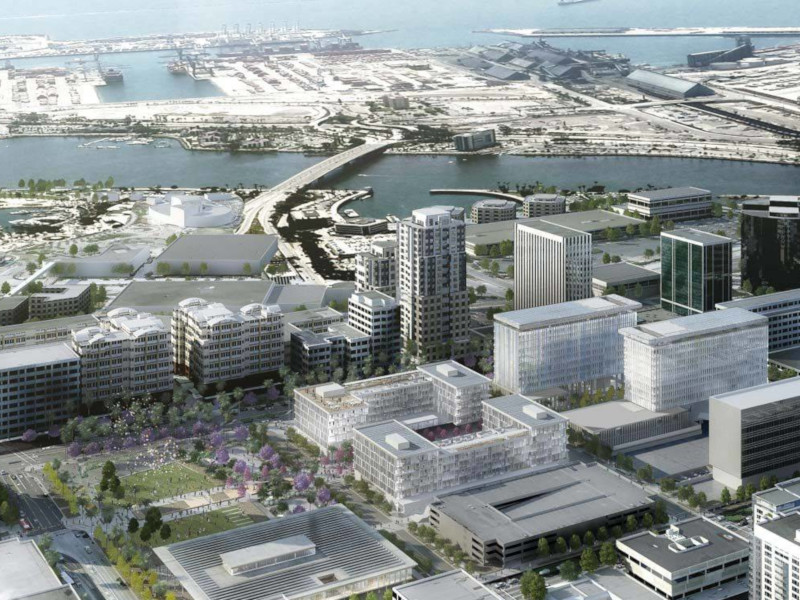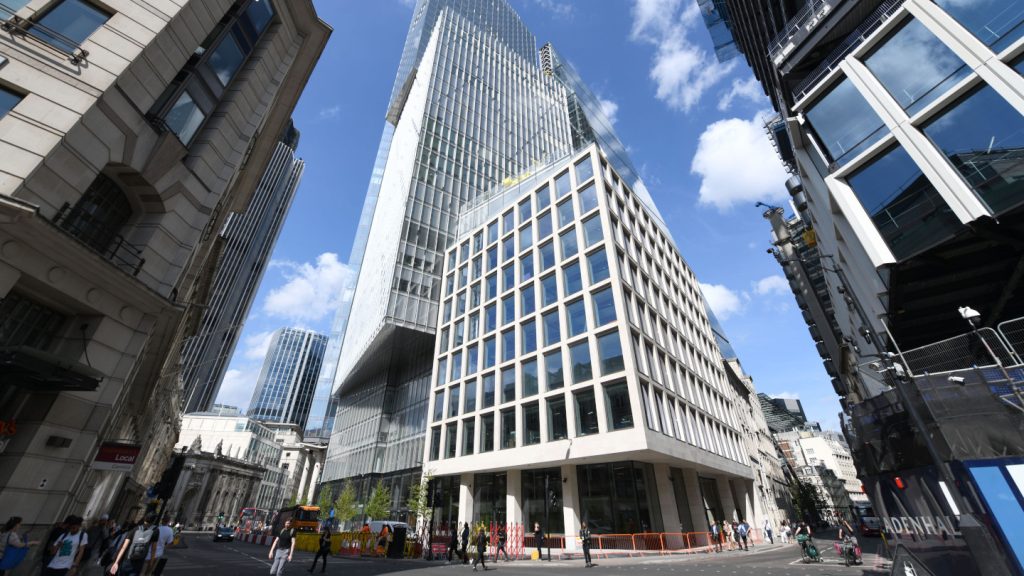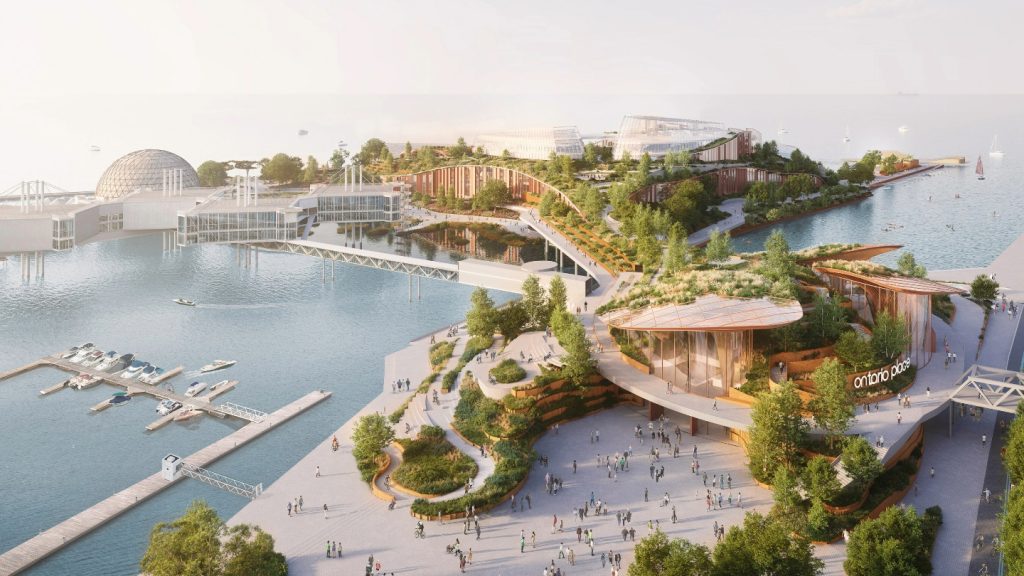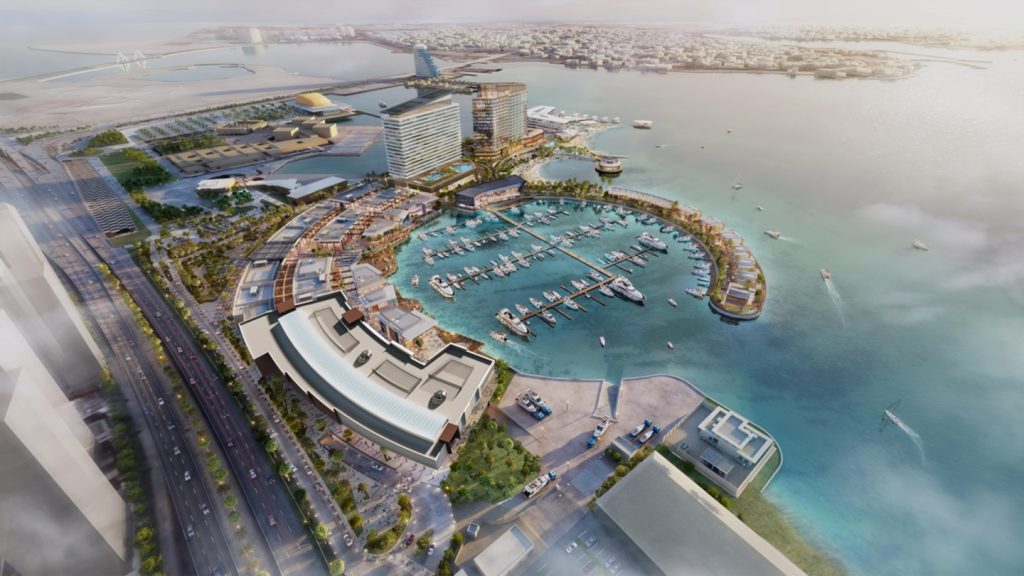Long Beach Civic Center in California, US, is being redeveloped to provide better services for local businesses and residents in the downtown Long Beach area.
The $520m project includes the construction of the new City Hall, Port Headquarters, Main Library, civic plaza corridor, residential space, hotel, and a retail marketplace. It also includes a 73,000ft² Civic Center plaza and the revitalisation of Lincoln Park.
The project is being developed by Plenary Properties Long Beach and Edgemoor Infrastructure & Real Estate through a public-private partnership model. The City Council approved the development plan for the project in 2014.
The ground-breaking ceremony for the project was held in July 2016. The City Hall, Port Headquarters, and Main Library are scheduled to open in July 2019.
The project won several awards, including the Best Social Infrastructure and Project Grand Prix awards in the 2016 P3 Bulletin Awards, North American P3 Bond Deal of the Year at the 2017 IJGlobal Awards, and the Merit in Urban Design at the 2016 American Planning Association LA Awards.
The redevelopment project is expected to add more than $1.3bn in economic benefits to the local government and generate more than $1m in annual taxes to the City of Long Beach. It is expected to generate direct employment for approximately 8,000 locals, in addition to indirect and induced jobs.
Long Beach Civic Center redevelopment design details
Spread across 22 acres, the new Long Beach Civic Center project is designed to improve workplace efficiency.
Both the Beach City Hall and Port Headquarters will be 11 stories-high, featuring long, narrow floors and split cores that enable the creation of large open office plans. The buildings include shared facilities and below-grade parking with 469 spaces.
The council chambers of the City Hall are elliptical in shape and feature clear vision glass. The 270,000ft² City Hall features white metal panels on its exterior walls, while the 232,000ft² Port Headquarters building features vision glass coated with recessed colour strips that reflect the colour variations of shipping containers at the Long Beach Port.
Both buildings will feature under-floor air conditioning systems for energy-efficient operation and increased natural light.
The City Hall and Main Library are expected to achieve LEED® Gold certification, while the Port Headquarters will target LEED® Platinum certification.
The project will also include the development of 580 mixed-use residential units, 200 hotel rooms and retail spaces in the future.
Lincoln Park revitalisation details
The revitalised Lincoln Park of the Long Beach Civic Center will be spread across a total area of 4.8 acres.
It will include a dog park, walkways, lighting, children’s play area, and landscaping in creating multiple activity zones and public safety. The Cultural Loop in the park will offer a variety of artistic and historical experiences.
Details of the main library development
The two-storey Long Beach Main Library has a gross floor area of 93,500ft² and is situated adjacent to the Lincoln Park at the north-east corner of the Civic Center.
The library incorporates sustainable design and state-of-the-art interiors with discrete and identifiable areas. It features wood-beamed ceilings, deep overhanging roofs, glassy facades, and energy-efficient systems such as motion detectors, cost-saving light fixtures, and photovoltaics.
The spacious library includes independent study areas, group study rooms, and independently operated community centre with meeting rooms and programmes. It has two entrances to provide park users and the surrounding neighbourhoods with access to the northern side.
Other amenities in the library include quiet spaces with lounge seating, climate control, oversized tables, and social and group spaces. A technology-driven maker space with a learning lab and 3D printers is also available in the library that is scheduled to be opened in September 2019.
Financing
The project achieved financial closure in April 2016. Plenary and HSBC will fund the project through a $239m, 43-year private placement from Allianz, a $213m three-year term construction loan from Sumitomo Mitsui Banking Corporation, and a $21m equity investment by Plenary.
The City of Long Beach will contribute $40m in cash and land towards the project.
Contractors involved
The City of Long Beach and the Port of Long Beach selected the Plenary Edgemoor Civic Partners (PECP) consortium was appointed as the preferred contractor to design, build, develop, finance, operate and maintain the Long Beach Civic Center redevelopment project.
Led by Plenary Properties Long Beach, the consortium comprises Edgemoor Infrastructure & Real Estate, Clark Construction Group, Skidmore, Owings & Merrill (SOM), and Johnson Controls.
SOM is the architect for the project while Clark was appointed to carry out the construction.
Johnson Controls is serving as the long-term operating partner for the project, in addition to supplying major systems.
Arup served as the lead adviser for the Long Beach Civic Center redevelopment to the City and the Port of Long Beach.

