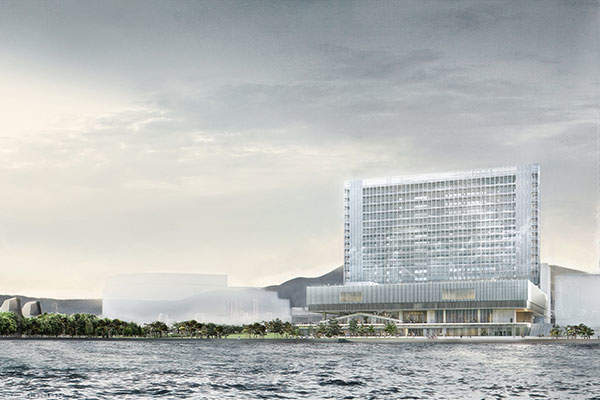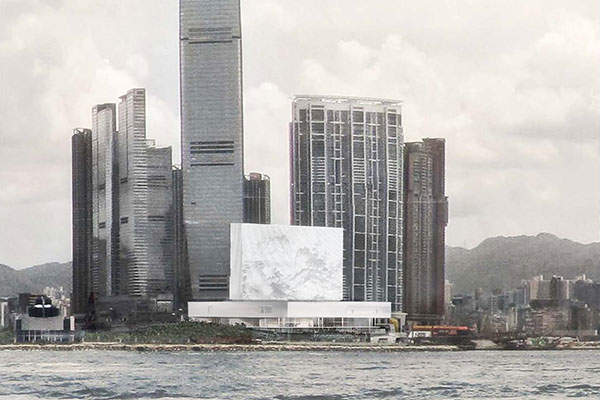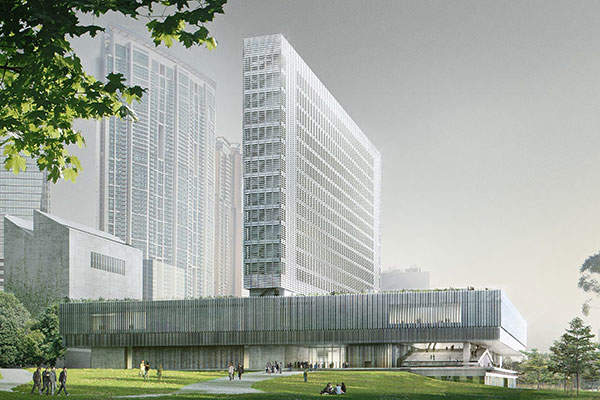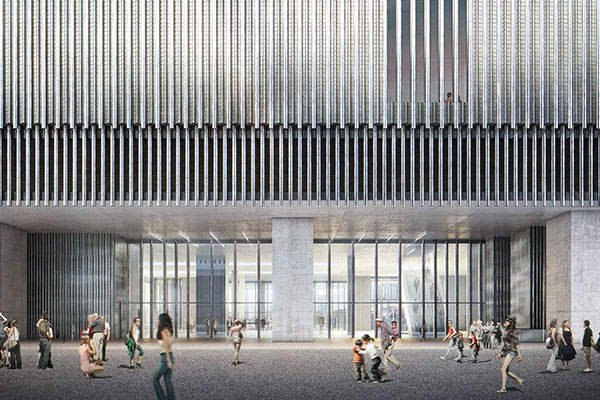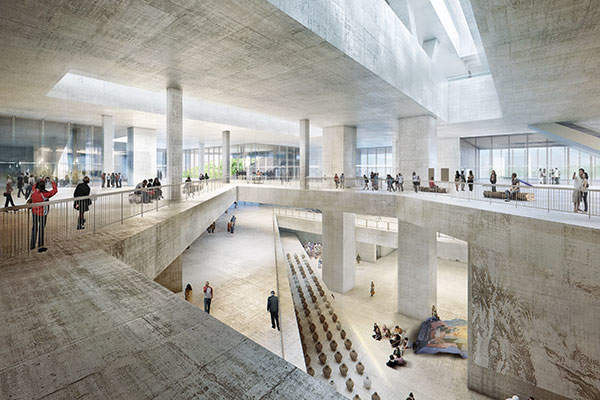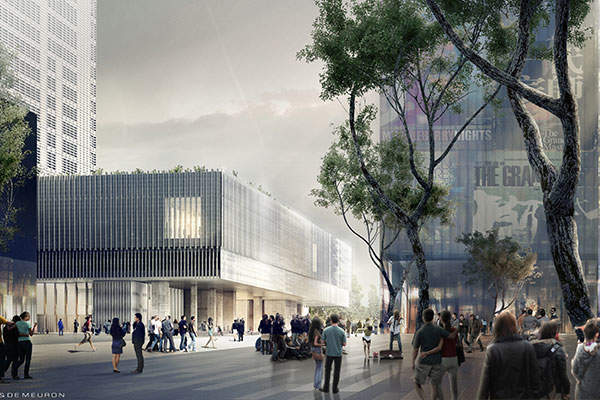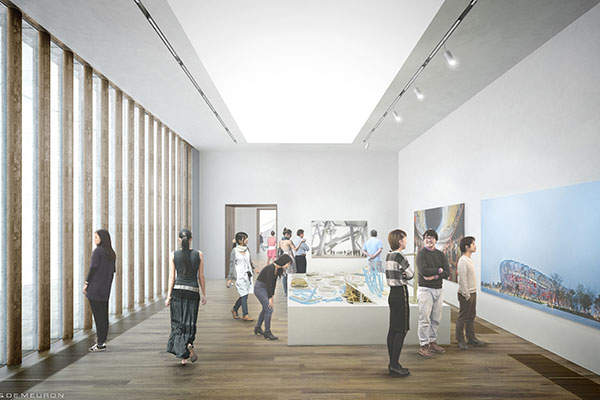M+ is a new museum for visual culture that will overlook Victoria Harbour in Hong Kong. The museum is part of the HK$21.6bn ($2.79bn) West | Kowloon Cultural District (WKCD), a cultural and entertainment development project that is under construction on reclaimed land on the western side of the Kowloon Peninsula.
Designed by Swiss firm Herzog & de Meuron, the M+ building will include 60,000m² of space dedicated to 20th and 21st-century art, design and architecture, and moving image.
The West Kowloon Cultural District Authority launched a design competition for the museum in August 2012. The team consisting of Herzog & de Meuron, TFP Farrells and Ove Arup & Partners Hong Kong was awarded the winning design for the project out of five other short-listed architecture firms in June 2013.
Museum building work started in January 2015 and is scheduled for completion in 2018.
M+ Museum building design
The 88m-high museum building will be situated at the centre of the WKCD and the edge of the 14ha WKCD Park. The M+ building will consist of 17 levels and four main components: a found space, an entrance zone and a horizontal podium and a vertical tower fused into the shape of an upside-down ‘T’.
The Airport Express tunnel runs directly below the site and has been integrated into the building design by excavating the area around it. The resulting sunken found space will create an area for large-scale installation and performances while anchoring the building.
The two-level entrance zone above the found space will provide a view of the installations below through a broad diagonal opening in the floor. The light-filled zone will enable access to the park, waterfront, the new artist square, a learning centre, a moving image centre, museum shops and cafes, creator’s studios, as well as other facilities through multiple entrances.
The horizontal podium will rest on the entrance zone and contain exhibition and display spaces around a central plaza. It will also house an auditorium facing Victoria Harbour, a glazed room facing the park and a large public roof terrace.
The slim, semi-transparent vertical tower will rise above the centre of the podium and span its entire width. A research centre, a curatorial centre and offices will be located on the lower levels, whereas the top floors will contain restaurants, bars and a sky garden offering views of Victoria Harbour and Hong Kong Island.
A tall Focus Gallery will be situated in between the horizontal podium and the lower part of the vertical tower. It will feature two lateral bands of daylight just below the ceiling. A large circular cut-out will stretch the height of the entire building and provide a view of the exhibition level as well as that of the vertical building and open skies from the entrance level.
Facade of the M+ Museum
The transparent entrance zone will have a glazed facade in the front, while the precise openings in the facade of the horizontal podium will provide views of the Artist Square, the park and the skyline of Hong Kong Island across the harbour.
Sun-shading horizontal louvres will run along the facade of the vertical tower. They will be integrated with a LED lighting system that will transform the building into a coarse-grained, oversized screen to display works of art at night.
Key players involved with the project
Herzog & de Meuron is the lead design consultant for the project and TFP Farrells is the executive architect.
Ove Arup & Partners provided mechanical, structural, electrical and HVAC engineering services as the engineering consultant during the planning stage.
Chun Wo Construction & Engineering was selected as the advance works contractor for the construction of the M+ Museum and the associated facilities. The contractual scope included tree felling, site clearance, erection of chain link fences, underground utilities diversion, installation of monitoring points in MTRC tunnels and CCTV survey for the uncharted stormwater drains.
Bachy Soletanche Group is the foundation contractor involved in bulk excavation and construction of the retaining walls and bored pile foundations.

