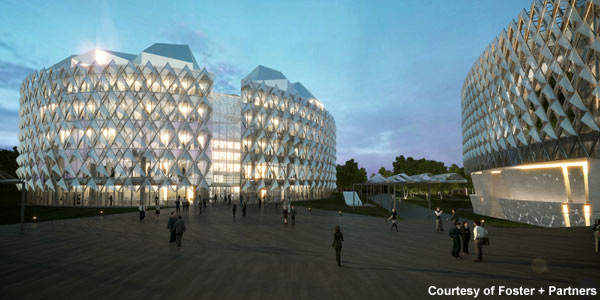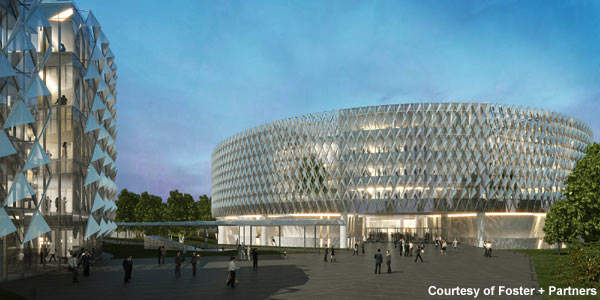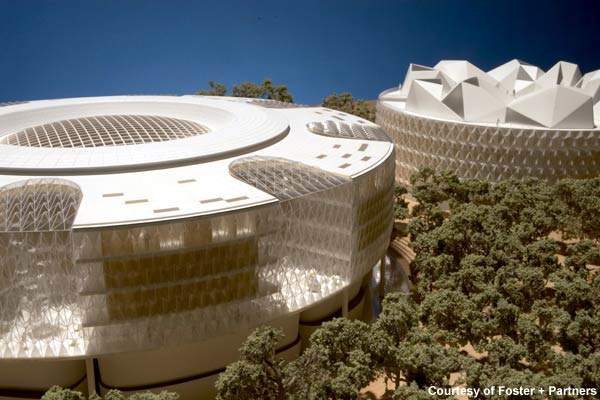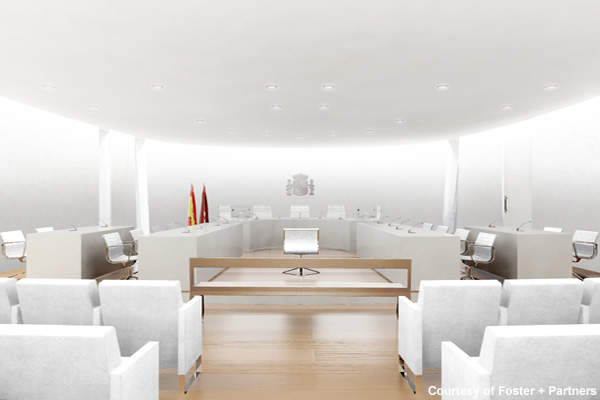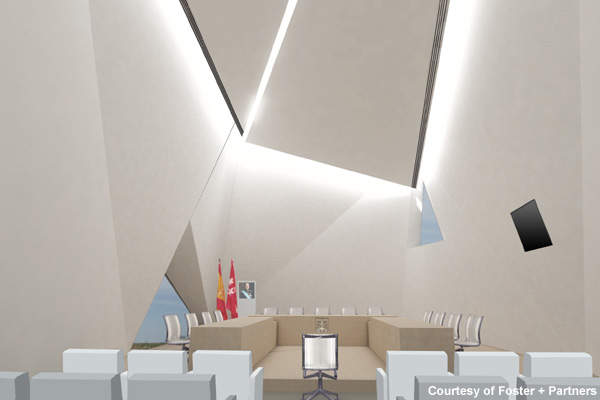Architects Foster + Partners are the designers of two 25m-high cylindrical structures in Madrid that will form part of the new Campus of Justice. The campus is a complex of 15 buildings that together form the largest single site dedicated to justice in Europe.
While all the buildings are different sizes, each has a circular shape and is positioned around the site in an open and inviting manner.
This symbolic design envisioned by the clients, Campus de la Justicia de Madrid and Comunidad de Madrid, is representative of the driving themes behind the scheme: transparency, accountability and democracy.
Led by partner Norman Foster, the London-based firm’s designs for the larger Audiencia Provincial (regional appeals court) and the smaller Tribunal Superior de Justicia (high court) sought to further epitomise these values. Buro Happold is the engineering consultant. Hoberman Associates will provide the hexagonal Strata shading system for the buildings.
The two volumes both incorporate transparent sections into their façades and are connected by an open public plaza. These elements promote the message of improved public accessibility and transparency of the legal system.
The campus will be supported by good public transport links, including those of nearby terminal 4 of Barajas Airport. Construction of the campus was scheduled to be completed by 2010.
The entire project, however, was put on hold in March 2009 due to economic downturn in Spain.
Audiencia Provincial (the regional appeals court) at the Campus of Justice
The larger of the two buildings, the appeals court, is six-storeys (25m) tall. The 98m-diameter drum-shaped building is surrounded by an undulating façade and features a central atrium, stretching the full height of the building, capped by a glazed roof.
As well as bringing light and a sense of openness into the building, the atrium also mimics the swelling contours of the structure’s core and on the upper floors provides sight lines to the outside.
The building’s wide entrance point is guarded by a discreet security filter. At ground level, a large, decorative pool creates outdoor and indoor ambience while also serving to cool and humidify the environment. The use of water in the programme echoes Spanish architectural traditions.
The first two levels of the appeals court house 33 courtrooms, clustered in groups of two or three and accessed via bridges. These clusters are grouped into the three courts of criminal, civil and mercantile, enabling rational orientation of the rooms for visitors.
Above the courtrooms, the upper levels house offices around the perimeter, with meeting rooms surrounding the building-height atrium. The president’s suite is symbolically placed at the top. The gross space of the building is 45,000m² with a net area of 32,000m², and it offers 150 car-parking spaces.
Tribunal Superior de Justicia (high court) at Madrid’s Campus
The high court is housed within a smaller, circular building 74m in diameter, also six-floors high. In contrast to the non-linear curving niches of the appeals court structure, the high court building is characterised by vertical movement and sharp-edged forms.
The main feature of the building is a dramatic wedge-shaped atrium, the apex of which forms the entrance to the building through a slim, tall aperture.
From there, the atrium extends in a triangular fashion out into the centre of the building, slicing through the building, revealing the interior in sections.
The upper floors contain seven sculptural, crystal-shaped courtrooms, while the lower five levels house a ring of administrative offices and an information point for the public.
The offices overlook landscaped park externally and interior courtyard within the building. The president’s suite occupies the highest position on a glazed mezzanine level.
The gross space of the high court is 25,698m² with a net area of 17,096m², offering 90 car-parking spaces.

