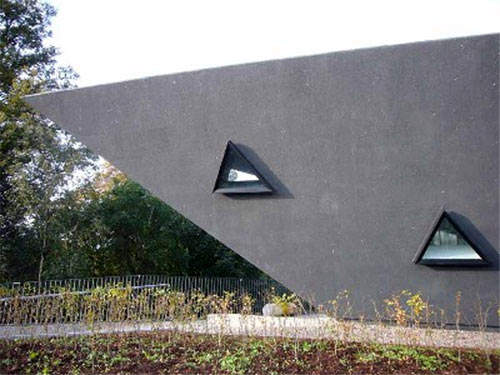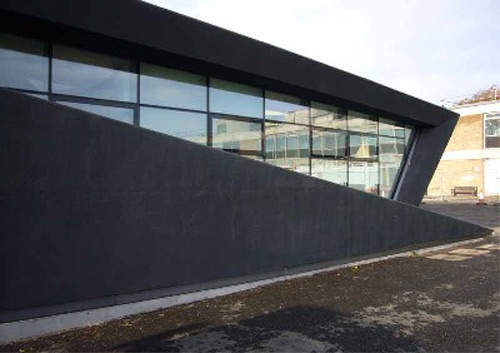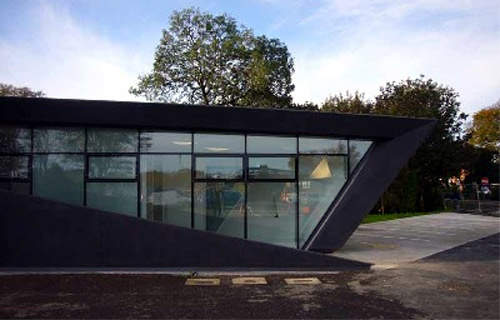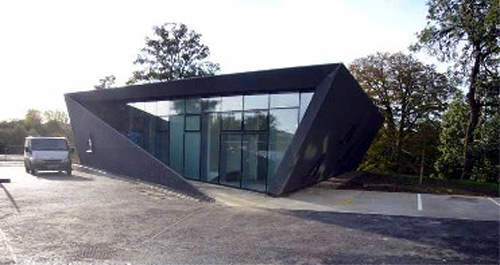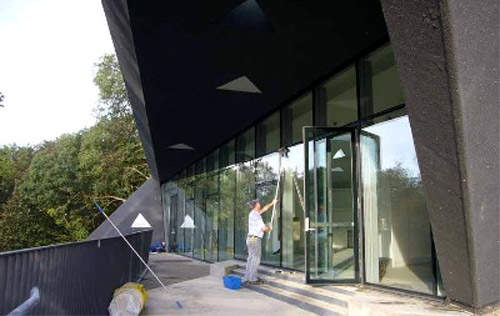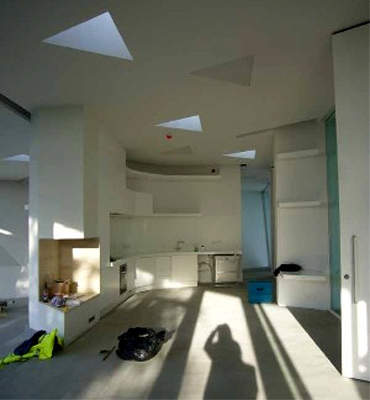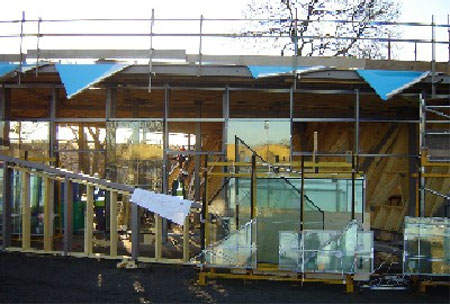Maggie’s Centres have been designed for
the care of patients with cancer in a friendly non-institutional environment. They also to provide facilities for their families, their friends and their
carers.
Maggie’s Centres first started because of the late Maggie Keswick-Jencks’s
plea to improve care for people with cancer in the UK. She was not impressed
with the level of support provided for those suffering from cancer and had the
vision and drive to formulate an alternative.
Her husband Charles Jencks is
still actively carrying this vision forward and as a world-famous figure in the
fields of architecture and philosophy he has been able to attract several
world-famous architects to design the different centres.
The five centres, which have been constructed across the UK, are known for
their modern design and architecture and are usually, as in the case of Fife,
designed by a well known architect (Frank Gehry in Dundee, Daniel Libeskind in
Cambridge, Page and Park Architects in Glasgow and Inverness). The Fife centre
was designed by Zaha Hadid for no fee and is now her first constructed work in
the UK.
The brief set by Maggie’s for Zaha Hadid was to create a building with a
relaxed atmosphere where people can access additional support outside of the
more clinical hospital environment. Design of the new building was completed in
the final quarter of 2003. The people of Fife raised over £500,000 to
help build the first dedicated cancer support centre in the area.
CENTRE OPENING
The Fife centre was constructed in the grounds of the Victoria Hospital in
Kirkcaldy. The centre was built as part of an investment of £152m in a
public private partnership arrangement to refurbish the Victoria Hospital.
The building work was started in the first quarter of 2004 and the new
building was opened in early November 2006 by Gordon Brown, the Chancellor of
the Exchequer and MP for Kirkcaldy and Cowdenbeath. Building work was carried
out by Interserve and the landscaping was by Gross.Max.
DESIGNED FOR PURPOSE
The site of the Maggie’s centre was in the north-eastern section of a hollow
to the south-east of the main entrance of the hospital. The hollow has
overgrown foliage and trees providing a natural setting apart from the rest of
the hospital. The border of this area is naturally protected and enhanced by
the trees along its edge.
The positioning of the centre makes it clearly
visible from the hospital and the car park. As the building is a single-storey
construction, it is, at eye level, a continuation of the border that the trees
already provide. One of the overall objectives for the design of the centre was
that it should be a transition between the two different types of spaces, the
natural landscape and the car park / hospital.
The building has a definite
relationship with the steep valley immediately to the south: it hovers over the
edge but is partly assimilated into the slope. It therefore neither floats nor
is embedded but co-exists. It is possible that the centre might lead to the
future development of the hollow as a potential stress-free area such as a
sculptural park. As such the connection of the centre to the lowest level of
the hollow will be made from the terrace area.
EXTERNAL DESIGN
Externally the design is a combination of the form a folding surface and a
connecting ground slab. The folding surface articulates the visitor into a
different space from the rest of the hospital grounds by using a definite
directional emphasis mechanism.
The folded surface is articulated by cladding the visible roof and two
opposing walls with the same material, a sheet cladding of corten steel. The
remaining elevations are a mixture of translucent and clear glass and this
reinforces the directional nature of the form. The metal cladding is expressed
clearly at the eaves to emphasise the continuity of the cladding from wall to
roof.
The large overhangs of the roof are used to extend the building into the
landscape on both sides.
On the north side the roof extensions protect the
entrance doors and on the south side the roof provides solar shading to the
glass elevation and partially covers the terrace. This is a fine example of
Zaha Hadid’s combination of form and function.
The building sits on a concrete plinth slab, which connects it to the
surrounding areas and landscaped areas. On the north side, the slab outlines
the car parking before rising to the same level as the public entrance to the
centre. The strong directional language and material contrasts of the slab to
the tarmac mark out clearly the entrance for the new visitor. The slab
continues along the eastern side separating the centre from the car park with a
wall.
The rising of the wall on this edge indicates the gradual separation of
public space of the entrance to the private spaces of the terrace. It
terminates by wrapping around the southern tip of the centre as a south-facing
terrace. The southern facing facade is floor-to-ceiling glazing. There are
windows and doors allowing direct access to the outside terrace. The extension
of the roof beyond the glazing and terrace gives continuity between the inside
and outside spaces.
INTERNAL DESIGN
Inside, the arrangement of rooms is centred on an open-plan kitchen. The
cellular spaces are located to the north and east elevations. The offices are
located on the north elevation with a direct view to the car park and the
entrance. The rooms to the east need a more private nature and are only seen
externally as a semi-opaque facade.
A direct view exists from the entrance at the northeast through the central
space of the kitchen to the south-facing glass elevation. The view of the
hidden landscape through this space is the intended first impression for the
visitor upon entering the centre.
The internal central space was kept as open
and column free as possible. A ramp connects the main space to a lower platform
in which a flexi-hall is situated. A system of shutters and sliding doors can
seal this space off from the main space.
Throughout the building there are roof and wall triangular skylights to
provide views, light and continuity of form into the space. The interior is
intended to represent another fold inside the external fold. Coloured linoleum
is used to decorate all surfaces such as floor, wall and ceiling.

