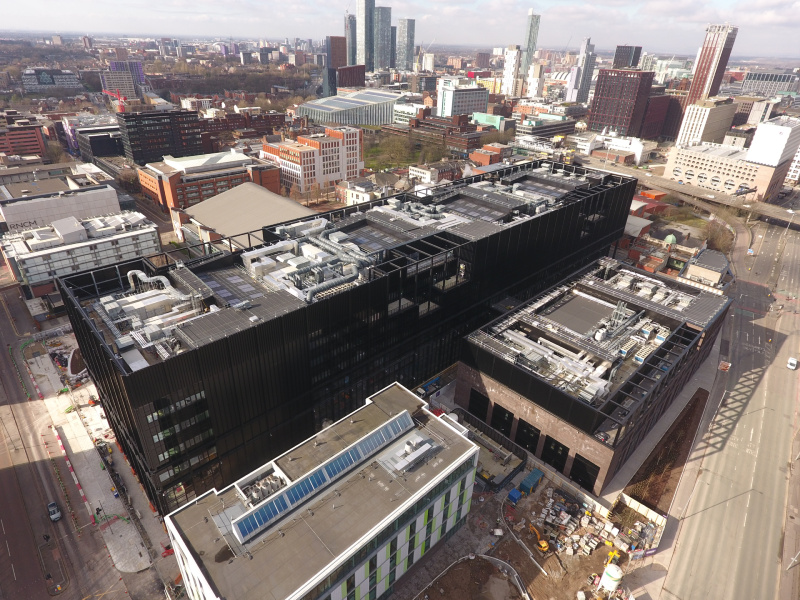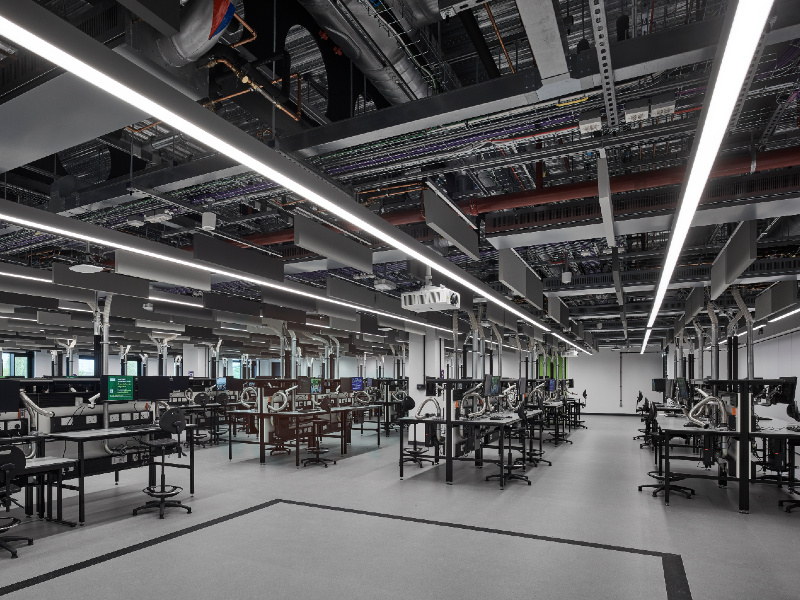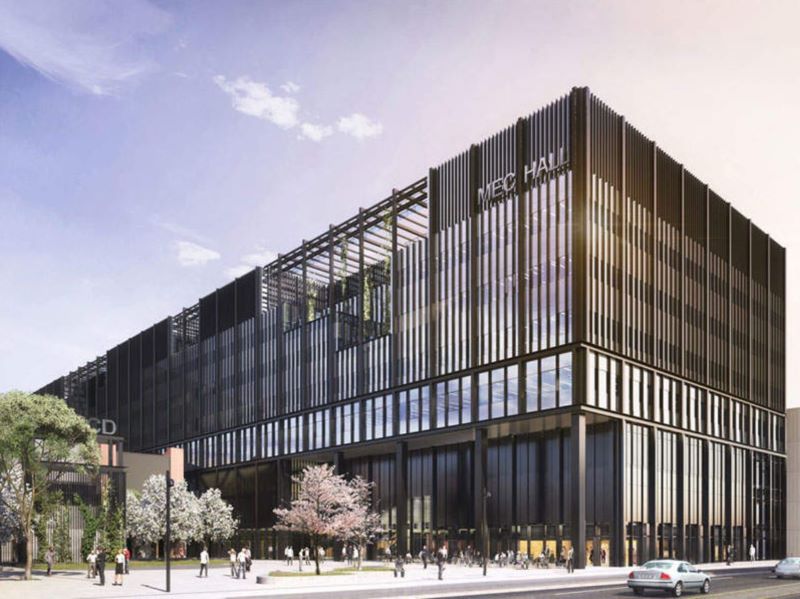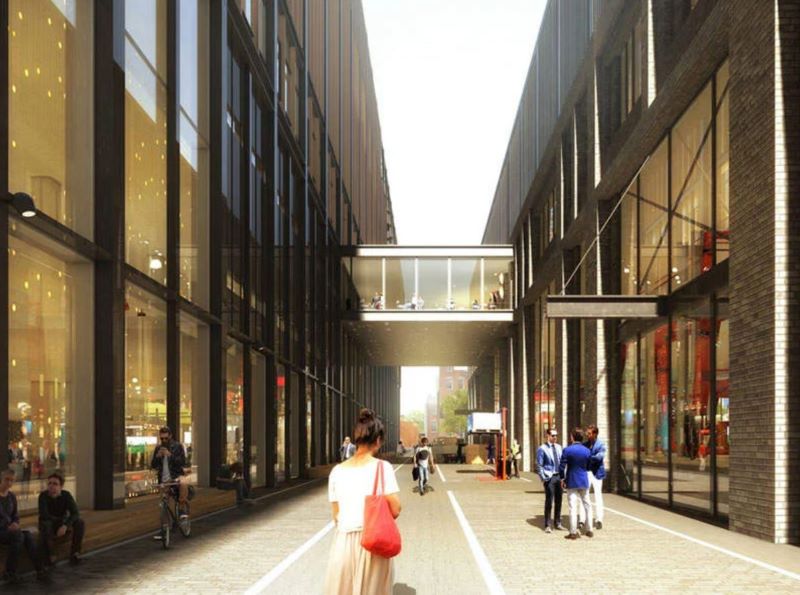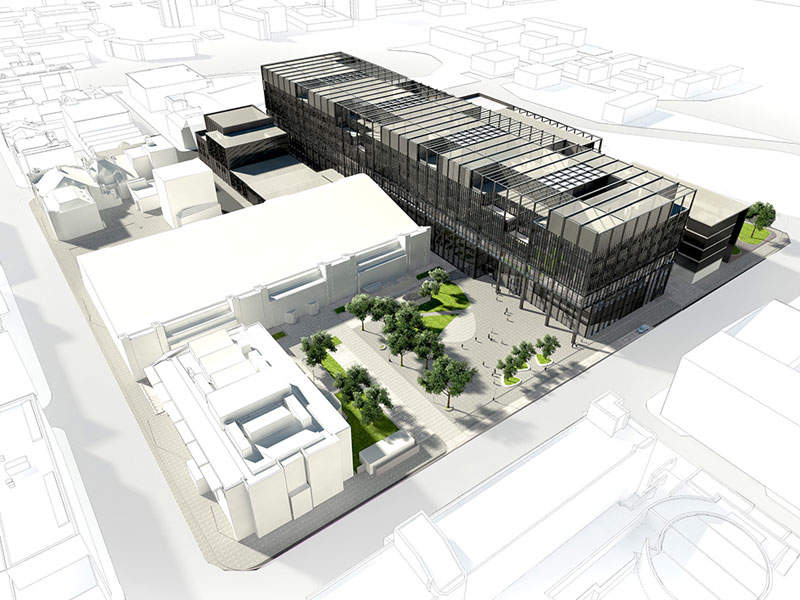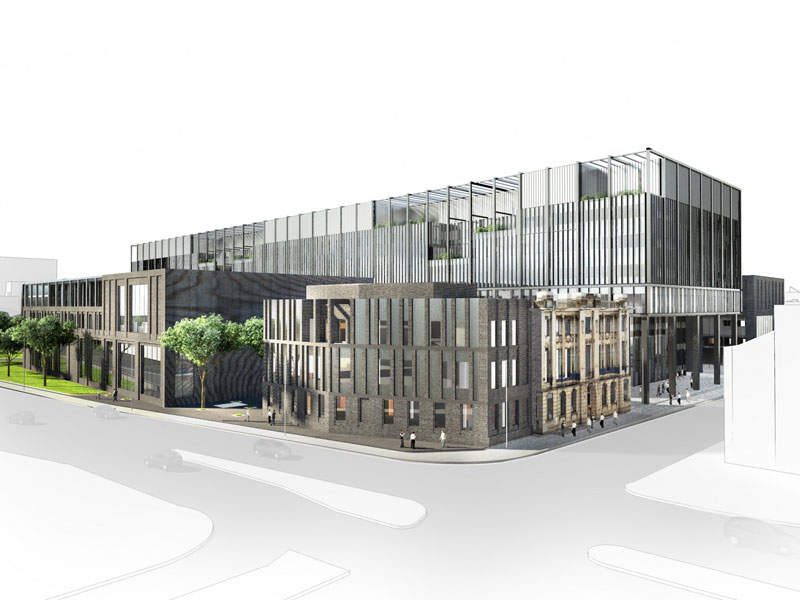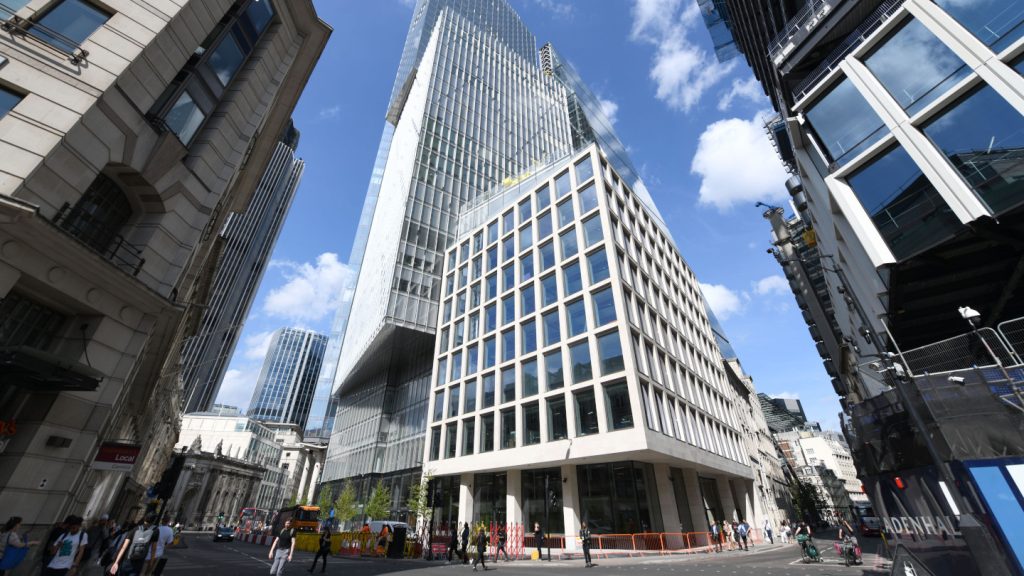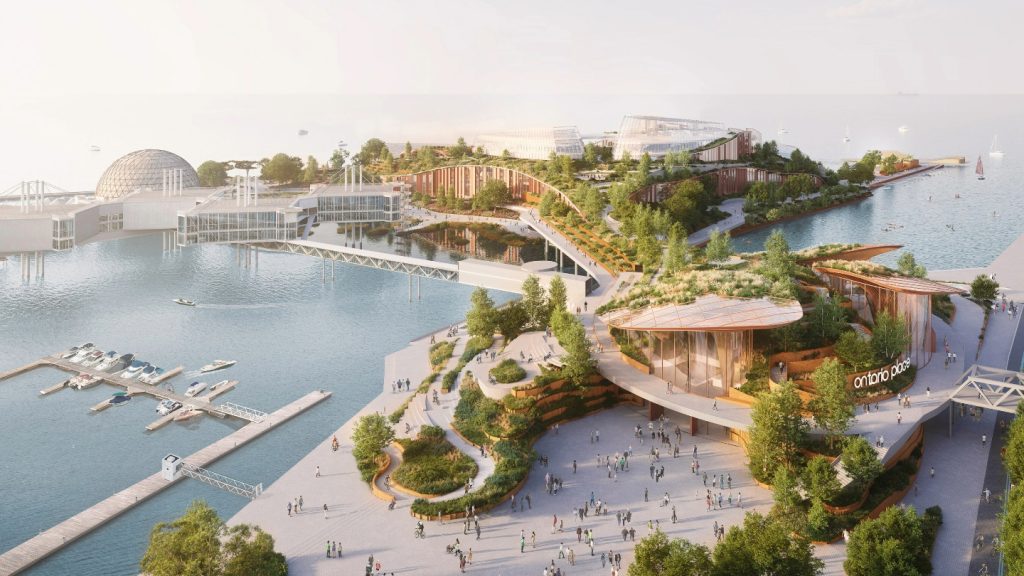The Manchester Engineering Campus Development (MECD) includes the development of a new, world-class engineering campus by the University of Manchester in Manchester, UK.
The campus development is part of a ten-year transformation project, worth £1bn ($1.33bn), initiated by the university to build a single campus with international standards, offering bespoke educational facilities to students and staff.
The University of Manchester invested £350m ($467m) in the project. Construction on the project commenced in October 2016 and it was completed and handed over to the university in May 2021. The full opening of the campus is expected to take place in September 2022.
Engineering Building A and Engineering Building B are currently open to students.
University of Manchester master plan
The development of the new engineering campus is part of the University of Manchester’s Manchester 2020 Vision master plan. The main components of the master plan include the construction and modernisation of existing student facilities, as well as improvements to the public realm.
To spur the development of the initiated programme, the university has appointed three contractors, through a partnership agreement, to deliver the majority of the projects over the coming years. The contractors include Laing O’Rourke, Sir Robert McAlpine, and Balfour Beatty.
Manchester Engineering Campus design details
The MEC is a sustainable engineering campus, equipped with bespoke technology solutions to assist in project research and innovative learning practices.
The campus covers an area of 80,000m² and can accommodate approximately 8,000 students and 1,300 employees. It features cutting-edge facilities and state-of-the-art classrooms.
It accommodates the four engineering schools of the university, which include the School of Chemical Engineering and Analytical Science, the School of Electrical and Electronic Engineering, the School of Materials, and the School of Mechanical, Aerospace, and Civil Engineering.
The Dalton Nuclear Institute and the BP-International Centre for Advanced Materials (BP-ICAM) are also an integral part of the new facility. An additional facility called the ‘maker space’ has been created to assist students in creating new technological inventions.
The project also included the refurbishment of the Grade II listed Oddfellows Hall and the York Street Building.
The buildings have a simple and strong structure made of steel and bricks. They feature large atria and natural ventilation systems, allowing maximum natural light into the interiors.
Sustainable features of the Manchester Engineering Campus
The campus achieved the ‘Excellent’ rating under the Building Research Establishment Environmental Assessment Method (BREEAM) for its sustainability features.
Bicycles are made available to users in order to reduce pollution on the campus. Two electric charge stations are also set up to serve electric vehicles running on the premises.
The campus also features landscaping to promote biodiversity, and employs advanced energy saving, waste management, and water conservation techniques.
Contractors involved
Balfour Beatty was awarded a £287m ($381m) contract for the MECD in November 2017. The contractual scope includes the construction of workshops and other engineering facilities.
Balfour Beatty has been associated with the University of Manchester since 2015 and was named as the university’s construction partner. It has been working on the design and development of the MEC after entering the pre-construction services agreement (PCSA) in November of the same year.
A design team consisting of architecture firms Mecanoo, Penoyre & Prasad, and BDP was appointed to design the project in 2014. Mecanoo was the chief designer and architect while BDP provided detailed design including building services engineering, interior design, and landscape architecture. Penoyre & Prasad served as the lead architect for the Oddfellows Hall extension and refurbishment.
Design, planning, and engineering services firm Arup Group was tasked with providing civil, mechanical, and electrical engineering services, and public health services.
Structural steel construction specialist Severfield was responsible for the design, fabrication, and on-site construction of steelwork associated with the four new buildings of the new campus.
Banyards, a building services commissioning and design consultants, was appointed as the independent commissioning manager for project.
Other contractors involved in the project are Buro Four (project managers), iDEA/ Buro Happold (consultation services), Sweett Group (cost consultants), AECOM (design and management coordination), Pure AV (audiovisual services), Sipral (external envelope), IBT Controls (building management systems), Lainton Services (waterproofing solutions), Connell Brothers (demolition works), and Symetri (building information management).

