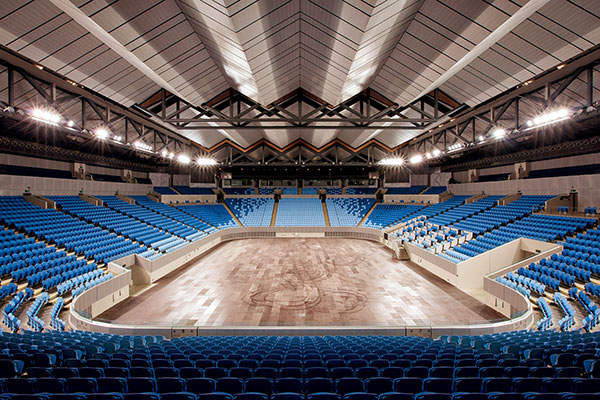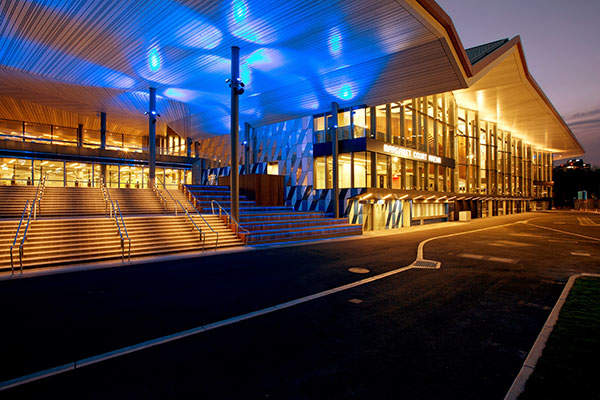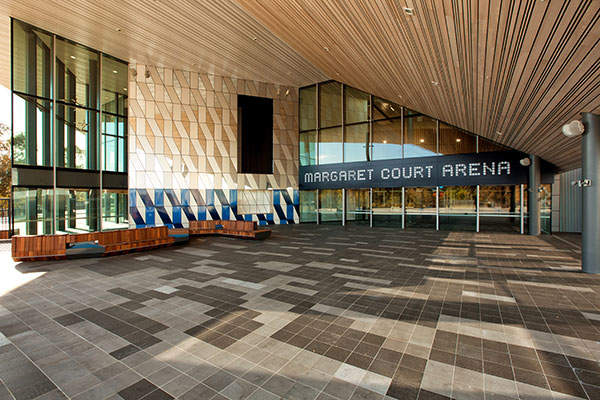Margaret Court Arena, located within Melbourne Sports and Entertainment Precinct (MSEP), Melbourne, Australia, underwent a $183m redevelopment project. This transformed it into a new multi-purpose all-weather venue capable of hosting a variety of sports and entertainment events.
Previously housing an outdoor tennis court, the facility was redeveloped primarily with a retractable roof, which is claimed to be the fastest of its kind in the world, with a closing and opening time of fewer than five minutes. The revamped Margaret Court Arena now provides an expanded seating capacity of 7,500 to host the Australian Open Grand Slam tennis tournament, basketball and netball games, music concerts and other entertainment shows.
Also known as the Western Precinct Project, the Margaret Court Arena Redevelopment formed part of the $366m Melbourne Park Redevelopment Stage One, which is funded by the Victorian government. The project is being developed by Major Projects Victoria, the government’s in-house project delivery agency.
Construction works for the redevelopment project started in 2012 and completed in late-2014. The redeveloped venue was officially opened during the first week of the 2015 Australian Open Grand Slam tennis tournament.
Design of the Margaret Court Arena redevelopment
The form of the redeveloped arena is conceived as a container with the key architectural elements being the cable-driven retractable roof, the seating bowl, a concourse connecting to the adjacent Rod Laver Arena, and the undercroft.
The seating bowl is the central element, around which the concourse areas are developed independently. The new glazed facade system provides exterior views of the surroundings to spectators inside the arena while exposing the internal architecture and providing a glimpse of the shows taking place to passers-by and the public outside.
The redeveloped sports and entertainment arena provides a high-quality and more comfortable playing surface, reducing chances of injury. The seating capacity of the arena was increased by 1,500 and the interiors now feature full air-conditioning and new sports lighting.
The retractable roof of Melbourne’s Margaret Court Arena
The 12,100m² copper penny-coloured retractable roof of the redeveloped arena lies below the Rod Laver Arena roof. The new pleated roof structure has decreased both the structural depth of the roof and the stadium’s visual mass.
The roof not only covers the stadium but also overhangs the surrounding concourse providing shelter on all sides. The pleated structure makes the roof flexible enough to be folded down to pedestrian level, providing shelter to the venue entrances.
Construction of the Margaret Court Arena
A 3D virtual environment was used to design the new building, which helped to integrate all the building’s new elements with the existing surrounding structures.
The arena hosted two previous Australian Opens while construction of the redevelopment was underway. The arena was handed over to Melbourne and Olympic Parks Trust for both 2013 and 2014 Australian Opens, when preparatory works for redevelopment project were stopped. Major construction work began after the 2013 Australian Open.
The major initial construction works included the addition of a fixed-roof and enclosure wall. Mini-piles were placed under the existing structure to support the new roof structure and the columns of the new concourse level. This method reduced the scope of demolition and rebuilding of the existing structure to accommodate the new one, and also enabled the use of low-headroom piling rigs.
The trailing edge of the roof panels is supported from the fixed roof by a series of seven small drive bogies for each of two operable panels measuring 57m x 32m. A single truss spanning the leading edges of the panels rests at the edge of the fixed- roof when the roof is open. The rail bogies feature a rack and pinion system to ensure control of the roof positioning.
Sustainability of Melbourne tennis arena
The redevelopment project, designed to lower construction costs and cut down on energy and water consumptions during operation, aims to achieve Leadership in Energy and Environmental Design (LEED) Gold certification.
The overall design reduced the use of water by 45% compared with other conventional arena designs. A stormwater retention tank has been incorporated to collect the draining water from the new roof. Other rainwater harvesting and treatment facilities have also been added.
Contractors involved with Margaret Court Arena redevelopment
A joint venture (JV) of NH Architecture and Populous was selected by the Victorian government to design the redevelopment of the arena in December 2011. Aurecon and its sub-consultant Walter P Moore designed the retractable roof solution in collaboration with the architects.
Lend Lease was the managing contractor for the project. Aurecon was contracted to provide structural, civil, building and engineering services for the project.
Lend Lease’s subcontractor Vector Lifting was responsible for the design, fabrication, installation and commissioning of the retractable roof.
Draffin Street Furniture, in collaboration with Landscape Solutions, built 21 custom-made planter boxes for the redevelopment. BlueScope provided its proprietary COLORBOND metallic steel and its LYSAGHT KLIP-LOK 700 HI-STRENGTH cladding and Thermatech solar reflectance technology for the retractable roof.














