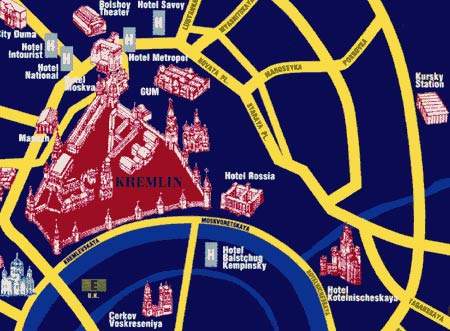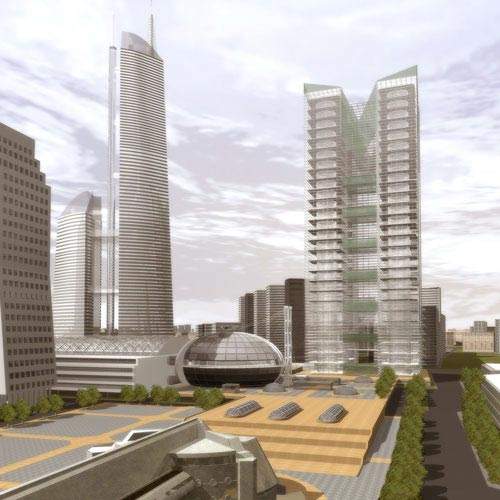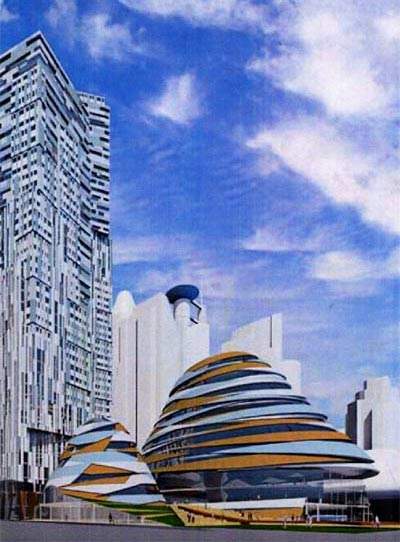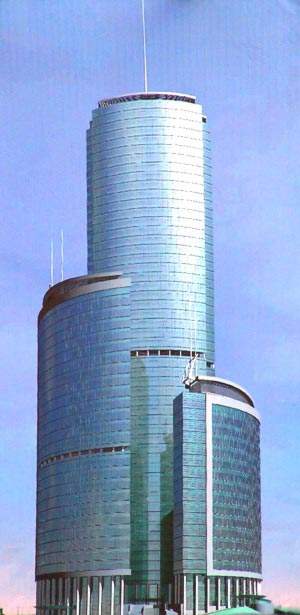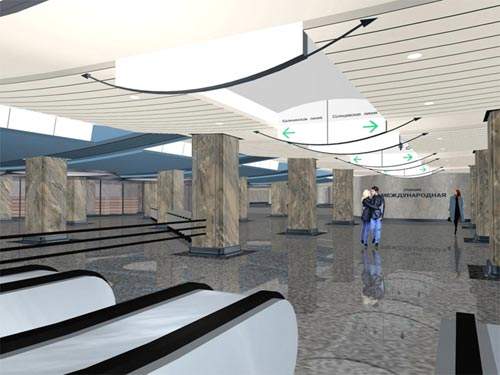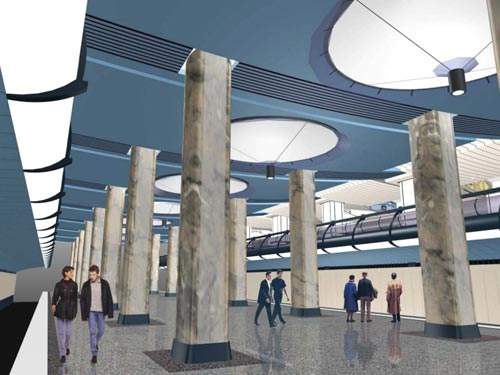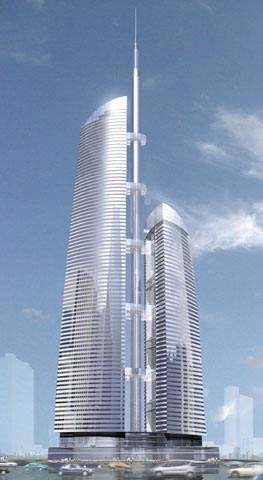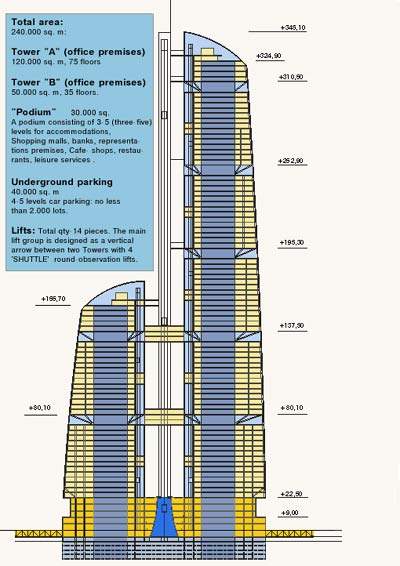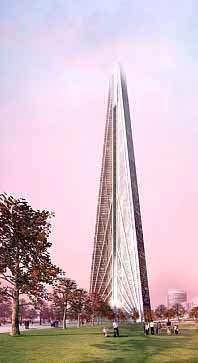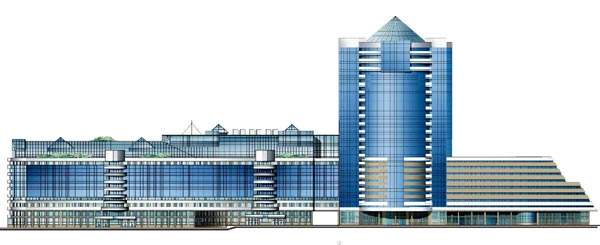The Moscow International Business Centre (MIBC) is an ambitious engineering project in the centre of Moscow. The site is on an old urban area near the river embankment. The goal of the project is to create a new business district within the city.
The whole complex is to be built on a 100ha site (divided into 30 plots) designated for new development on the Krasnopresnenskaya embankment. The management company for the project is CITY Joint Stock Company (CITY JSC), a company first set up in 1992 as a collaboration between the Russian government and private investors.
The project was first launched in the early 1990s but has been stalled for much of the last 10 years due to a lack of investment. In 2003 the project started to attract investment again and has been gaining momentum ever since.
PLOT 1: BAGRATION BRIDGE AND TOWER 2000 OFFICE COMPLEX
The first major building constructed in the MIBC project on Plot 1 was the Bagration Bridge (pedestrian bridge) and mall, completed in 1999. The second project was the Tower 2000 office complex, a multi-use business complex begun in 1996 and completed in 2001. The building is 106m high and has 30 storeys above ground and four storeys below. The total floor area of the complex is 60,000m².
The underground area contains parking garages, restaurants, retail areas and a fitness centre. Floors 3–15 and 17–26 are business offices while floors 8 and 27 have a media centre, large exhibition hall and piano bar.
The business areas are served by structured cable network, fibre optic cable, satellite broadcasting, Wi Fi and ADSL Internet access, automatic digital telephone exchange with integration of services, local broadcasting system, municipal broadcasting network, electric timing system, data collection and processing system, audio and video systems, simultaneous interpreting system, conference system, video projection system and security systems including biometric access control and a monitoring system.
The tower also has a central air conditioning system, auxiliary exhaust ventilation system, cooler and heat supply systems, Uninterruptible Power Supply system (UPS), automatic fire security system, automatic volumetric fire-fighting system, sprinkler system and automatic smoke removal system.
The general contractor for the tower was Promstroytechnologia-M Company Ltd. The facade of the tower, which is made of glass and structured concrete, was constructed by Transwall Technology. The tower is equipped with 17 computerised rapid elevators, supplied and installed by Schindler Aufzuege AG, and an outer panoramic elevator, supplied and installed by Kone Lifts. The exterior lighting equipment was supplied and installed by Thorn.
PLOTS 2 AND 3: MOSCOW WEDDING PALACE AND CITY SQUARE
The sites designated by plots 2 and 3 are now to be developed as the Moscow Wedding Palace and City Square. This will include a city square, an underground retail complex and a 14 storey multipurpose complex, which will include the Wedding Palace, banquet halls, restaurants, shops and a hotel.
The developer is Capital City Developments. The architect is Mosproject – 2. The construction started in 2005 and is scheduled to be complete by the end of 2007.
PLOT 4: AQUAPARK
The Aquapark leisure complex was started in 2002 and was completed in 2005. The site occupies a 1.74ha area adjacent to Krasnopresnenskaya embankment. It includes:
- Complex of swimming pools, water mountains and leisure attractions, restaurants and cafes and retail areas (24,352m²)
- Five-star, 30-storey hotel complex (54,640m²) built on a six-storey podium containing retail areas, restaurants and nightclubs
- Parking to accommodate 425 vehicles (13,050m²)
- The aqua park will be connected with a mooring on the Moscva River
The developer of the complex was Aqua-City Palas Company Ltd. The project required an estimated investment of $230 million. The general contractor was Liard Stroy Ltd and the designers were Mosproekt-2 of Russia and Tkhomesto Engineering of Finland.
PLOTS 6, 7 AND 8: UNDERGROUND MALL AND METRO STATIONS
A large underground complex containing the central core of the MIBC, an underground mall and two metro stations is located on these plots. Construction started in late 2001 on the 5.1ha site and was completed in mid-2004. The complex has a total floor area of 150,000m² and includes:
- 35,000m² shopping mall
- 20,000m² multi-purpose performance complex
- 10,000m² dancing complex
- 15,500m² sports and leisure complex
- 30,000m² ‘Wonderful World of Entertainment’ theme park
- 7,000m² restaurant complex
- 30,000m² hotel
The complex developer was CITY JSC and the designers were Mosproekt-2. The construction engineers were Bovis Europe and Jones Lang Lassale of the UK.
PLOT 9: CAPITAL CITY PROJECT
This project involves the construction of two connected tower blocks and a dome. The towers will be of 73 and 62 storeys high, with a 16-storey domed building containing an atrium. Connecting the buildings will be a podium building with three storeys above ground and 4–6 below ground.
The lower levels of each tower will be for office space (200,000m²), while the upper levels (above 80m) will be residential and the dome will be used as a retail area. The investment for the project is $250 million.
The developer is Capital Group; the construction engineers are Bouygues Construction and the architects are Erick van Egeraat Associated Architects of Holland. Construction has been underway since 2005 and the project is scheduled for completion in mid-2007.
PLOT 10: NABEREZHNAYA TOWER
This project involves the construction of a new office and apartment complex consisting of three A-Class buildings 16 (86m), 27 (135m) and 52 (250m) storeys high, with a total floor area of 220,000m². The construction began in mid-2003 on the 2.55ha site with the smallest of the three buildings.
The first building was completed in autumn 2004. Enka, a Turkish construction company, is carrying out the development and construction. Enka has invested a total of $150 million so far. Work is continuing on the other two buildings with completion expected in 2007.
PLOTS 11 AND 12: MIXED-USE TOWER BLOCK
The major project on these plots will be a 300m, 75-storey, mixed-use tower block with over 204,000m² of floor space. The facilities will include commercial and government offices, residential areas, retail space, leisure and health centres and a four-star hotel.
Offices will occupy the floors 4–45, while apartments are on floors 48–66. The building was designed as a two-tier skyscraper, 30 floors in the first tier and 37 in the second one. The second floor of the building will be occupied by a casino. The 47th floor will be occupied by a gymnasium.
The designers for the project are Swanke Hayden Connell Architects and the investors are Techinvest, who are investing $270 million. The contractors for the construction are Summa, a Turkish development company. Groundwork was carried out by Kaskatas. Construction on the building started in the third quarter of 2004 with completion scheduled for late 2006.
PLOT 13: FEDERATION OFFICE COMPLEX
The Federatsiya (Federation) office complex is to consist of two towers, one 57 storeys high and the other 87 storeys (345m), and a podium. The 87-storey tower will hold offices and the 57-storey tower will include residential apartments and a hotel. The total floor area of the complex will be 240,000m².
The podium will have three to five levels and 30,000m² of floor space and will contain retail areas, banking facilities, cafes, restaurants and leisure facilities. The complex will have 14 lifts built between the two towers, including four ‘Shuttle’ round-observation lifts.
Stroimontage and NIKoil Financial Group will invest more than $500 million in the project. The architects for the project are P Schweger, S Tchoban and A Asadov of Germany. Stroimontage is the general contractor for the project. Construction started in April 2004 and the complex is scheduled for completion by 2008.
PLOT 15: CITY HALL AND DUMAS
Plots 2 and 3 are owned by the Moscow City Government and original plans were for the new City Hall and Dumas (Parliament) buildings to be located there. However, these buildings will now occupy Plot 15.
The construction on Plot 15 consists of four 70-storey interconnected 308.4m buildings. The project started in November 2005 and will be finished by the end of 2007.
It is expected that all government administration will be accumulated in the new complex to provide better organisation, allowing the buildings currently in use to be sold.
The four skyscrapers will be connected by several two storey bridges between towers and eight storey bridges at the top. The highest bridges will be built in shape of letter ‘M’ for ‘Moscow’.
PLOT 16: RUSSIA TOWER
Plans for a 600m-tall tower to be built in Moscow to designs by British architect Sir Norman Foster were released in March 2006. ST Towers is the developer behind the project and is part of the ST Group.
The Russia Tower will be more than 50% higher than the Empire State Building and is to be built within the Moskva-City development on Plot 16 near the site’s border with the Third Ring Road. It will overshadow the 430m Federation Tower under construction at Moskva-City, which developers say will be the tallest building in Europe when it is completed in 2008.
The 420,000m² tower is a striking design comprising three blade-like structures arranged in a trefoil-like plan around a central core and tapering sharply toward the top, with part of the steel structure exposed on the outside like an exoskeleton.
Described by the architect as a vertical city, the tower is to house parking and retail space on nine underground levels, a public ice rink on the first floor under a spacious, pyramidal atrium, a hotel with serviced apartments above, 24 floors of office, high-end apartments on the top levels and a public observation deck at the very top. The resident population of the tower could be 25,000.
The Russia Tower is billed as an environmentally friendly project, maximizing natural ventilation and lighting, with solar cells, the collection of rainwater and snow to reduce water demand and the recycling of energy between areas with varying levels of demand. In addition, atria several floors high are to be spaced throughout the building’s central core and decorated with plants, providing the luxury apartments on the upper floors with private gardens in the sky.
The construction of the tower is expected to cost about $1.5 billion; of this about $150 million to $200 million would be supplied by ST Towers. Plans for the tower have been approved and it should be finished by about 2010. Construction has not yet started.
PLOT 17 AND 18: MULTI-PURPOSE OFFICE-HOTEL COMPLEX
The multipurpose complex will include two towers (80 and 78 floors), with a common underground space for parking. The high tower will contain office premises and the second tower will be a hotel.
The complex will also contain a roof-top restaurant with a panoramic view, cafes and bars, conference halls and billiard club. The architect is Skidmore, Owinds, and Merrill LLP. No dates have yet been announced.
PLOT 19: NORTHERN TOWERS
An office complex is being developed on this plot by ZAO Severnaya Bashnya. The Northern Towers will consist of three buildings – two 12-storey and one 29-storey. These will contain 135,000m² of floor space.
The architect is Project Institute 2 and the construction engineer is Bau Holding Strabag AG (Austria). Interior design in the building will be carried out by ABD Limited, and legal services with regard to lease documents are provided by PricewaterhouseCoopers.
The first phase of Northern Tower is scheduled for shell and core delivery by the fourth quarter of 2006. The marketing and leasing campaign has already started. Raiffeisenbank has agreed to become the first tenant of the complex.
Northern Tower will feature spectacular atriums, prime office premises and a multi-level parking for 688 cars. There will also be a multi-functional conference hall for up to 200 people, banking premises, restaurants and cafes, a fitness centre with a swimming pool operated by Reebok, a professional dental clinic and a beauty parlour.
POWER PLANT CONSTRUCTION
The power supply for the new MIBC has been a subject of much contention among foreign investors. The complex requires an efficient power distribution system operating at 20kV rather than the more typical 10kV.
CITY JSC and power supplier Mosenergo JSC put forward a proposal in 1999 to the Moscow City Government to develop a new power network for the MIBC, mini-metro, metro junction core, Eurostation and Sheremetyevo-Moscow Rapid Transit System.
The power and heat supply for the MIBC will be provided from three sources: the Mosenergo power station ‘SS-CITY-1’; the district heat and power station ‘Krasnya Prsnya’; and the MIBC power plant on Plot 7A, which entered its first phase of construction in 2002–2003 and is now well into its second phase with completion expected in 2006.
Having established the power supply sources, the next part of the project was the bulk power and distribution network to support the MIBC. Phase 1 of the MIBC power plant has seen the construction of a Gas Turbine Unit (GTU) and Heat and Power Plant (HPP) with a capacity of 50MW and a substation with two transformers for 110V from 20kV and 110V from 10kV and two 63MVA distribution units. The next phase will see an increase of capacity up to 100MW.
The developers of the power plant are CITY JSC and CITY-ENERGO Company Ltd. The contractors for the project are Liard-Stroy Ltd and the designers of the plant were Mosproekt-2 and VNIPI Energoprom.
TRANSPORTATION CONSTRUCTION
The Moscow–Sheremetyevo line is the first phase of the RTS to connect the three satellite airports to the centre of Moscow. This first line, 34.3km in length, will provide interconnectivity between the airport, regional centres and urban junctions and also interconnect with the existing municipal transport system. The project was started in 2001 and eight stations were planned. This stage is now complete.
The developer for the RTS is CITY JSC in collaboration with the City of Moscow; the designer is SNC Lavalin of Canada. The Phase 2 section of the project to extend the line to cover Vnukovo Airport was started in 2004 and is now nearing completion (scheduled to open in 2007).
The RTS development not only concerns rail links to the new commerical centre of Moscow but it is also a development in its own right. The Plot 11 development will include the construction of the new Moscow transport terminal uniting the RTS, three lines of the underground and the intercity bus terminal.
The complex will include transport stations with waiting rooms, boarding areas for VIPs, a hall of customs inspection, left-luggage offices, a 342 room hotel and ticket offices.
For this section of the development Citer Invest B.V. of the Netherlands is the developer, Behnish and Behnish Architekten of Germany are the architects. The investment is $200 million and construction is underway with an expected completion in 2007.
MINI-METRO LINE
A mini-metro line was also constructed to provide transportation within the MIBC and to connect with the historical centre of Moscow. There are three stations, one constructed in Phase 1 of the project and two in Phase 2. The three stations are Dorogomilovskaya, International and Moscow – City.
The length of the line is 5.85km. The engineering and transport contractors were Metrogiprotrans JSC. The line along with the International and Moscow – City stations came into operation in September 2005.

