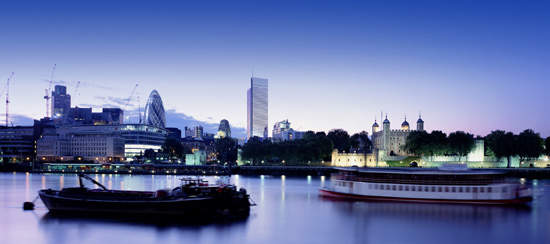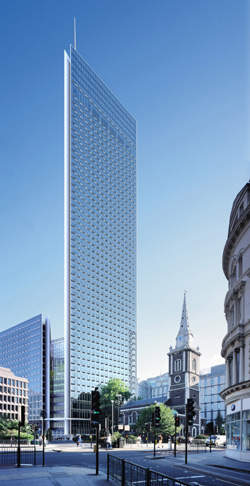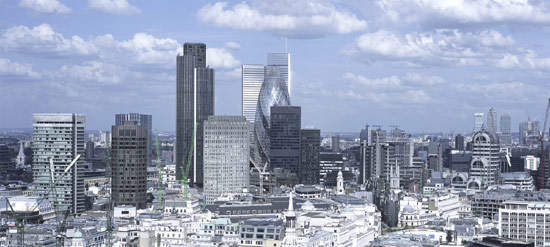The one-million-square-foot Minerva building would have been London’s tallest and largest office tower, had it been built. In 2006, the project was cancelled, quoting financial constraints as the reason. The building could have otherwise marked a significant milestone in the City of London’s recent architectural renaissance.
The original plans for the site involved the construction of a 14-storey office block. However, a post 11 September 2001 revision of the project brought structural and design changes and a further increase in height, to 53 storeys and 216.9m (712ft). The building was designed to have 49 floors, accommodating up to 10,000 people plus four plant floors.
Due to the financial crisis, however, Minerva reverted to the original 14-storey office block to be named “St Botolph’s House”. To date, the project still faces uncertainties.
The principal developer of the £500m project was the property investment company Minerva. British-based firm Nicholas Grimshaw and Partners were the architects.
The overall aim of the project was to enhance London’s reputation as the financial and business capital of the world by providing high-quality offices and modern communications facilities to banking, insurance and other financial institutions in the eastern part of the city. Minerva was granted planning permission for the new Minerva building by the Corporation of London. The building still carries the planning permission to be developed.
Minerva building design
The proposed design of the building provides office and retail spaces (total retail space of 2,136m²) suitable for large corporations and financial institutions, smaller boutique businesses and retailers and small shops in the lower sections of the tower and at street level.
The two main entrances to the building feed into a diagonal lobby which provides escalators and lift access to the dealing floors and to the main sky lobby on the 12th and 13th floors.
The purpose of the secondary sky lobby is to free up access to the street level for retail outlets and the smooth flow of pedestrian traffic.
It also provides a central focus for the building with meeting rooms, corporate reception areas and further restaurant / retail outlets.
From the 12th and 13th floors, occupants and visitors to the building can make their way to the upper floors using a series of local lift groups. Separate glass wall lifts would transport people to a rooftop restaurant (1,300m²) with spectacular views across this area of London.
The design also provided a range of varying floor plans that would be available to tenants in the new building. These included four separate dealing floors (each 3,500m²), three atrium floors (each 3,080m²), three bridge floors (each 2,934m²), two sky lobby floors (each 2,336m²) on the 12th and 13th levels and 34 floors (each 1,300m²) of general office space in the main tower.
If built, the Minerva building would have provided 1,612,173ft² (149,776m²) of gross office space within 50 stories, and the lower ground and basement levels. The net office space would amount to 1,000,156ft² (92,918m²).
Minerva design concept
The building design was described by the architect Sir Nicholas Grimshaw as based on the metaphorical image of four open books facing one another with their covers open.
The eight sheer façades of the building would form the covers of the books with no two covers parallel to each other or touching.
Technically, each cover would accommodate the primary structural stability frame and a naturally ventilated glass façade. The acute angles formed by the covers would be taken up by fire escape stairs and plant rooms.
The building would be asymmetrical in each section as well as in the vertical plan. Consequently, no two elevations would be the same level and different aspects would be revealed from different points of the building as you move through it.
Minerva building environmental factors
A number of innovative environmental design solutions were planned to be incorporated into the construction of the Minerva Building to assist in reducing energy consumption and emissions, controlling temperatures and generally providing a more comfortable internal working environment.
For example, the façade of the building was planned to consist of an energy-efficient cladding system, known as a triple skin “Klima” façade, which uses two glass skins separated by a 0.8m gap.
Aside from normal air conditioning, there were allowances for natural ventilation and fresh air by opening panels located within the inner skin of the façade. These panels would be fed by vents located on a 1,500mm module around the edge of every floor and are operated independently on each level.
Air conditioning would be required only during short summer and winter peaks, ensuring energy efficiency, and the two-skin cladding system would also improve thermal insulation in the winter. This innovative design feature would be capable of saving up to two thirds of the HVAC energy used in a conventional sealed office building.
Further environmental design initiatives included the demolition of an existing 293-space, multistorey public car park, the reduction of underground car parking in the new building to just 33 spaces, and the creation of 602 cycle spaces with lockers and showers.
A recycled waste collection facility was also planned to be installed within the basement of the building.
Project contractors
The project management group, GVA-Second London Wall Project Management, is overseeing construction. The main engineering contractor was the international firm Ove Arup & Partners.
Other companies involved include Roger Preston & Partners Ltd (consulting engineers), Gordon Ingram Associates (surveyor), Arup Facade Engineering, DP9 (planning consultants), Montagu Evans LLP (planning), Davis Langdon LLP (quantity surveyors), Rowan Williams Davies & Irwin Inc (wind engineers and environmental consultants).
Minerva building location
If the Minerva building had been built, it would have been located close to a number of public transport facilities, including Liverpool Street, Fenchurch Street and Aldgate tube stations. It was proposed to be built at the eastern gateway to the City and the building could have acted as a focus for the regeneration of the eastern City fringe area.










