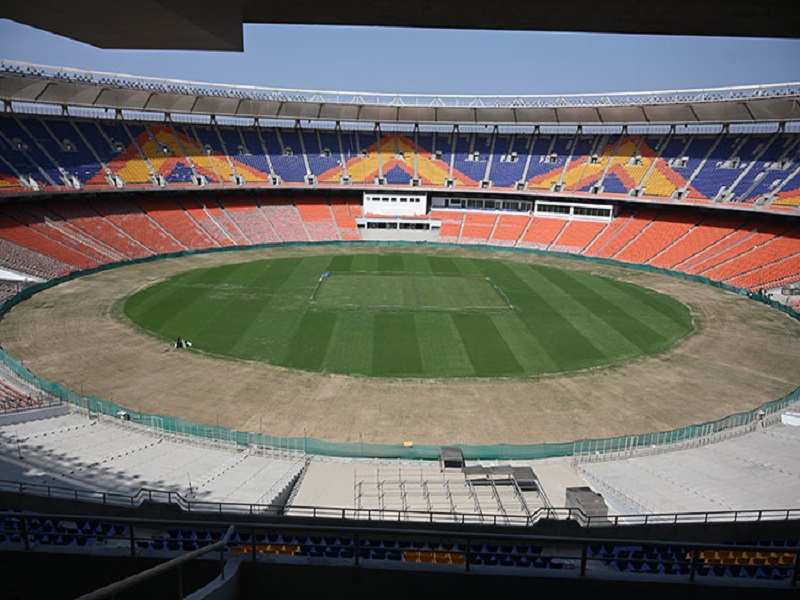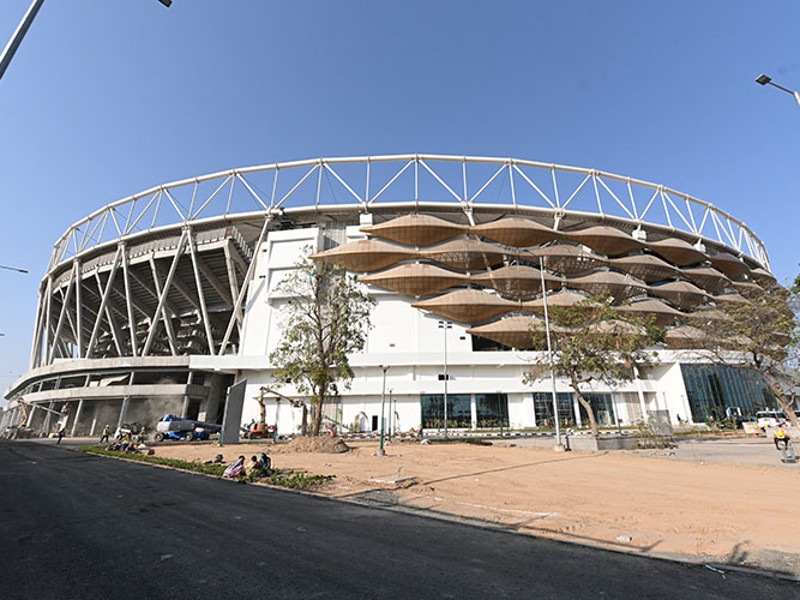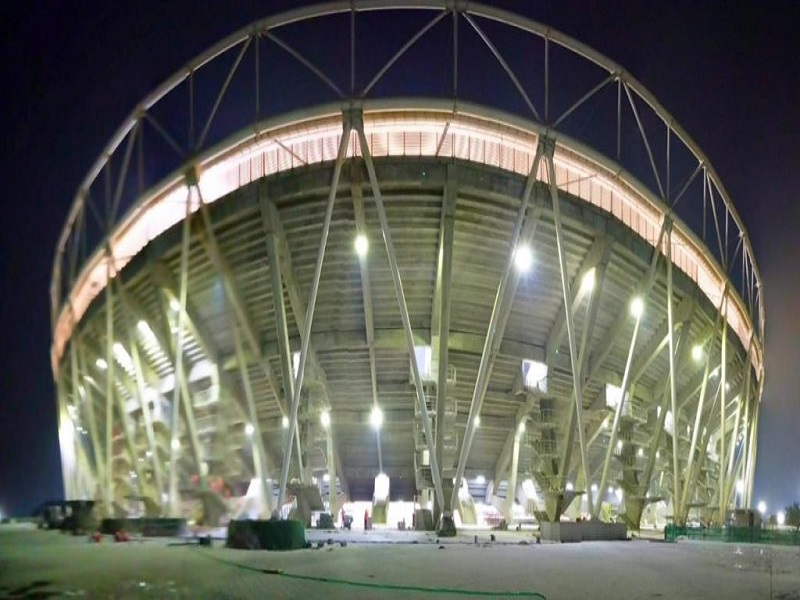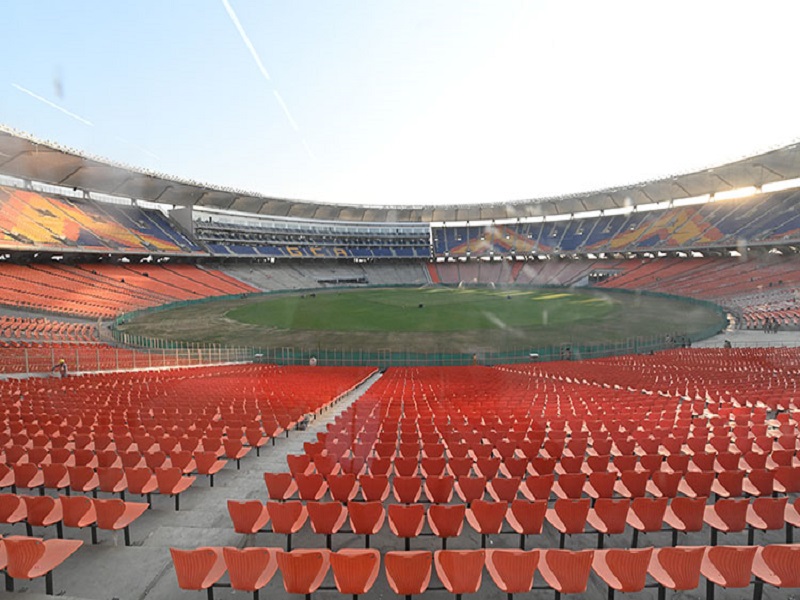Motera Cricket Stadium located in Ahmedabad, Gujurat, India, is also known as the Sardar Vallabhbhai Patel Stadium and is the world’s largest cricket stadium.
The stadium is Gujarat Cricket Association’s home ground. It has a seating capacity of 110,000, which represents more than two times the capacity of the old stadium.
Developed by Larsen & Toubro with an investment of Rs7bn ($102m), the stadium was built on the site of the Sardar Patel Stadium following its demolition. Project work began in 2017, with the demolition of the existing infrastructure taking nine months to complete.
Motera Cricket Stadium will host an event named ‘Namaste Trump’ to welcome US President Donald Trump during his visit in February 2020.
Motera Cricket Stadium design
Motera Cricket Stadium is spread across 25.5ha of land in Motera, Ahmedabad. It is located on the banks of the Sabarmati River. The layout of the stadium includes a two-tier seating arrangement, with each tier offering a general admission seating capacity of approximately 50,000.
The stadium features a large single patron concourse that offers 360° views of the cricket field. The seating bowl directs spectators to occupy seats in the lower levels for smaller events, ensuring the stadium retains the spectator atmosphere even when the seating bowl is not fully occupied.
The Motera stadium comprises 76 corporate boxes, three practice grounds, an indoor cricket academy, a clubhouse and an Olympic-size swimming pool. The stadium’s academy building is directly connected to the practice grounds for ease of access.
The clubhouse features 55 rooms for indoor and outdoor sports, along with restaurants, a gymnasium and a party area.
The stadium houses four team dressing rooms with associated facilities. A community indoor cricket academy was also developed with a dormitory for approximately 40 athletes.
Motera Cricket Stadium roof design details
The stadium’s roof is designed to be lightweight and seismically separate from the bowl to ensure safety in the event of a potential earthquake.
The roof is supported by a lightweight and flexible tension / compression system, which simplified the process of connection and erection.
It comprises a circumferential inner tension ring and an outer compression ring floating between the bowl and the roof. The rings have Teflon-coated woven fiberglass called polytetrafluoroethylene (PTFE) between them and are held by radial cable spokes for movement in case of a seismic event.
Other amenities at Motera Cricket Stadium
A waterfront promenade on the riverfront side offers views of the river. The design integrated an existing temple complex at the site into the plan with a large gateway to the waterfront promenade.
The stadium features parking lots at four locations. It also offers dedicated parking spaces for police, ambulances, fire services and generator trucks.
The stadium’s south pavilion and the clubhouse have exclusive road access and a parking lot. The parking lot is open for 75 box members and their guests.
Players at the indoor academy can access six indoor practice pitches and three outdoor practice fields. The academy building and the temple complex have exclusive road access and dedicated parking lots.
General admission to the stadium is from the north side, with direct access to the first floor via a 12m-high pedestrian ramp.
The construction of an 18.87km-long metro line connecting the stadium and Agricultural Produce Market Committee station is in progress.
Contractors involved
Larsen & Toubro served as the prime contractor for the construction of the new stadium. Populous offered the master plan, architecture and interior design services for the project, while Walter P Moore provided structural engineering services and connection design services for the roof.
PK DAS and Associates provided architectural services, while STUP Consultants served as the project management consultant.
Brillmax supplied trapdoors for rooms and offices, and BSA Engineering and Design Consultants undertook the design and detailing of stadium formwork.











