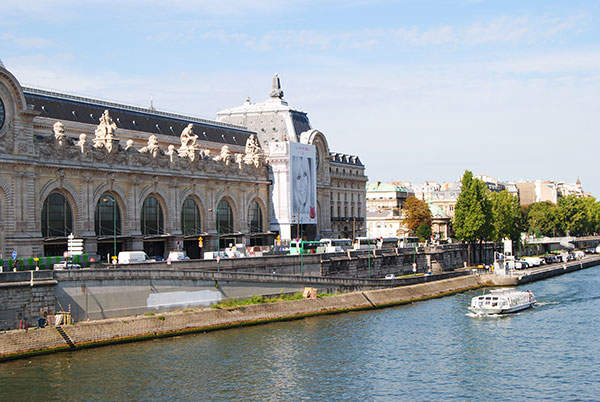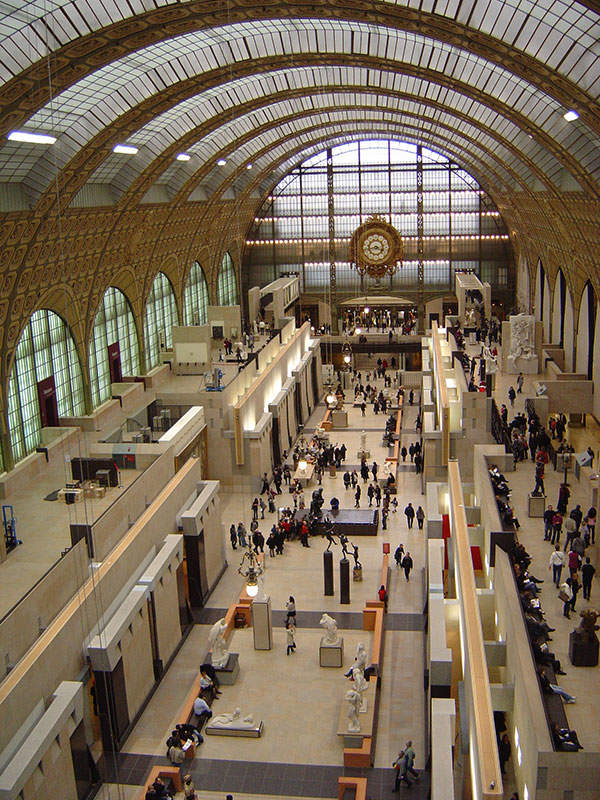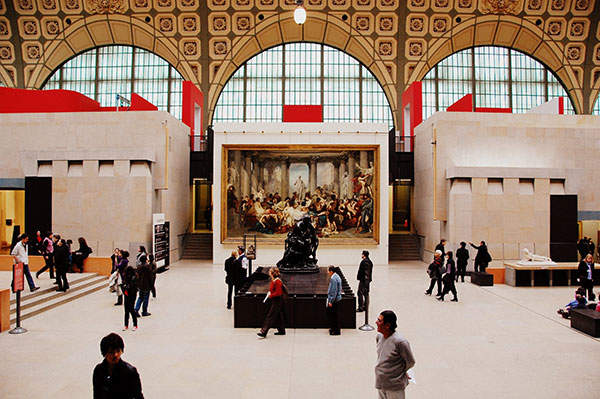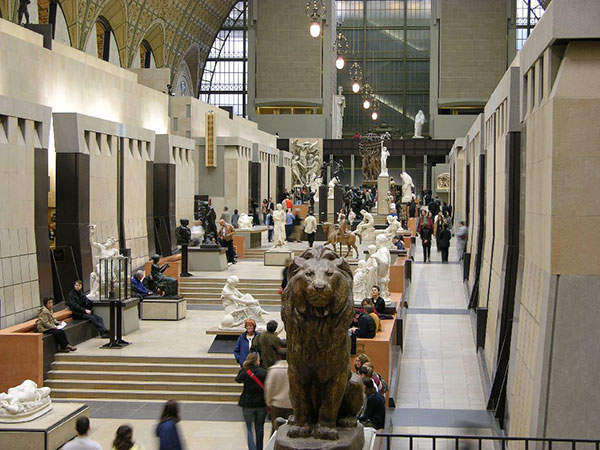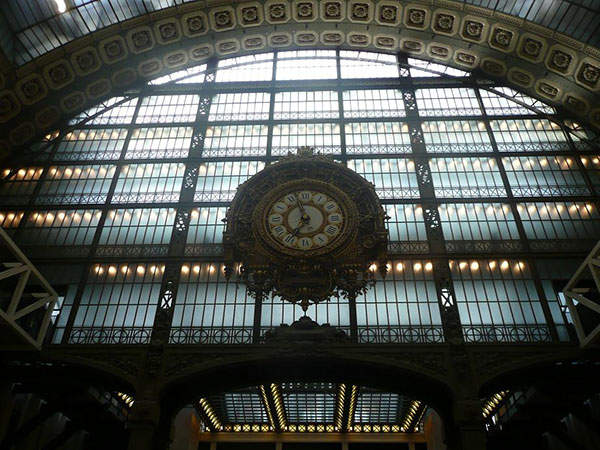
Musee D’Orsay is a French art museum located adjacent to the Seine River in Paris, France. The former Gare d’Orsay railway station was converted into the museum in 1986.
The museum boasts an extensive collection from the period between 1848 and 1914, featuring famous art from painters such as Monet, Degas, Renoir, Seurat, Gauguin and Van Gogh.
The museum was renovated from 2009 to 2011 in order to improve the galleries, exhibition space and circulation.
Musee D’Orsay history
The Gare d’Orsay station was the main station for the south-western French railroad network. It included 16 underground rail tracks and modern facilities, such as ramps and lifts. The main feature of the station is the great hall, which is 32m high, 40m wide and 138m long.
The short platforms of the station could not serve the modern and longer trains deployed on the newly electrified railway network. After 1939, the station was rendered obsolete for the railway network. It was later used for suburban services and as a mailing centre during the Second World War.
A plan to demolish the station and erect a hotel complex in its place was approved in 1970 but later revoked. The station was instead placed on the list of Supplementary Inventory of Historical Monuments in March 1973. An official decision was taken to build a museum in place of the station. The station was subsequently declared a Historical Monument in 1978.
A design competition for the museum building was held, in which six teams competed. ATC Architecture, which included the three architects Pierre Colboc, Renaud Bardon and Jean-Paul Philippon, was chosen to design the museum.
Musee D’Orsay design
The museum is spread over three levels, the ground floor, middle level and top floor. Exhibition spaces, galleries and other facilities are spread over these three levels. These include the pavilion Amont, the glass walkway, the museum restaurant, the Café des Hauteurs, bookshop and auditorium.
Related project
Musée du Louvre, Paris, France
Musée du Louvre in Paris, France, is one of the largest museums in the world. Part of the Louvre Palace built in the 12th century, the museum opened in August 1793 and currently houses over 100,000 items in an area of 60,600m² (652,293ft²).
The design of the museum highlights the 138m-long great hall located on the ground floor, which is used as the main artery of the museum with galleries organised on both sides of the central nave. The great hall’s glass awning serves as the museum’s entrance.
Terraces located on the middle level open up to further exhibition galleries, while the top floor contains additional exhibition spaces.
Musee D’Orsay renovation
The museum was renovated at a cost of €20m to provide a better display of artworks, increase exhibition space and enable better circulation and security. The project commenced in 2009 and was completed in October 2011. It aimed to renovate the impressionist and post-impressionist galleries located on the top level of the museum. The four floors of the pavilion Amont were also renovated.
Architect Jean-Michel Wilmotte was entrusted to transform the museum. Architect Dominique Brard also worked on the renovation. The metal structures designed by Victor Laloux have been retained. The main focus of the renovation was on lighting and colour of the walls in order to improve the presentation of artwork.
The Column Gallery which housed the neo-impressionist works has been converted into a flexible space, which can be adapted for future temporary exhibitions.
The pavilion Amont has been completely rebuilt, with its exhibition areas expanded and new facilities, such as lifts and walkways, added, while the flooring and wall colours have also been changed.
The gallery’s Café des Hauteurs has been refurbished and redesigned to create an aquatic ambiance.
Musee D’Orsay interiors
The interiors of the museum were designed by Gae Aulenti, while Italo Rota and Piero Castiglioni designed the lighting and Richard Peduzzi acted as the architectural consultant.
Gae Aulenti created a unified appearance for the interiors by using homogeneous stone to wrap the floor and walls; both artificial and natural lighting was used. Use of this dual lighting scheme provided the intensity necessary to present the various works of art in the museum.
The renovation has added dark wood flooring and the walls have been painted grey. The walls previously sported a white colour, which created a halo around the paintings and preventing the subtle contrasts and details from being revealed.
A combination of halogen and new-generation diode lights has been used to create the intensity of sunlight. The new lighting system coupled with the new colour of the walls enables a better display of the artworks. The sculptures have also been provided with display cabinets.


