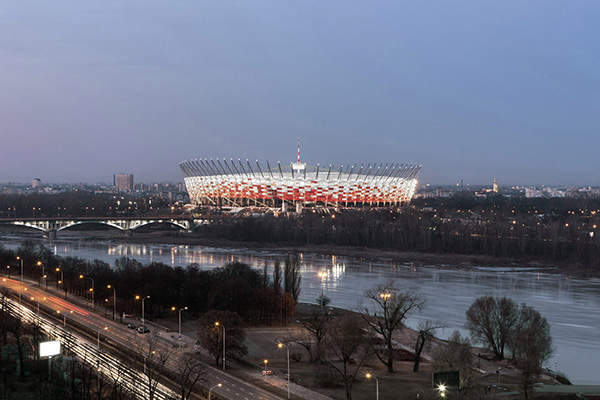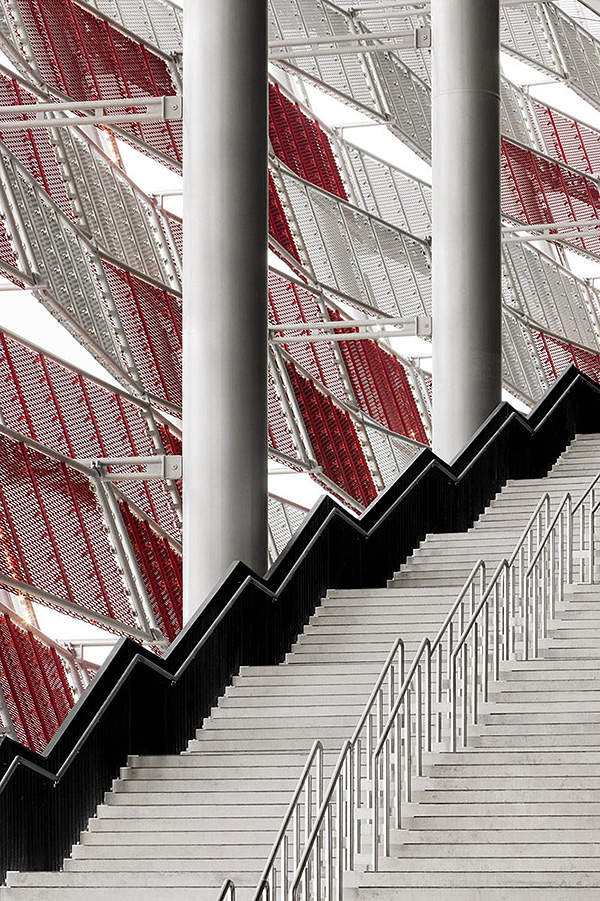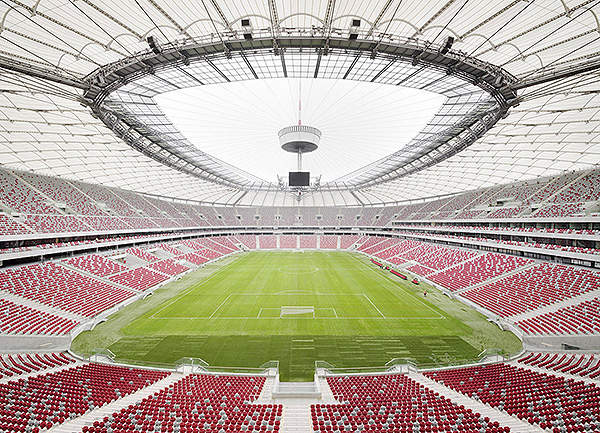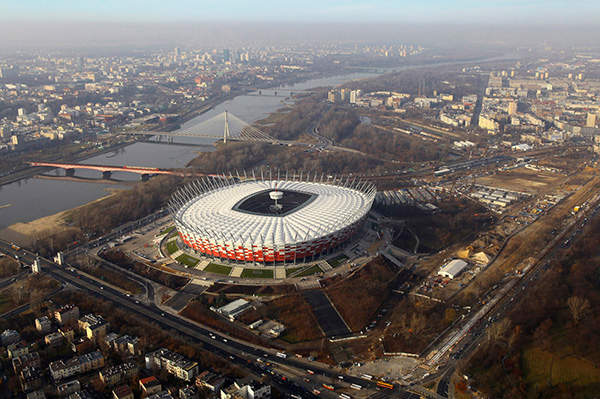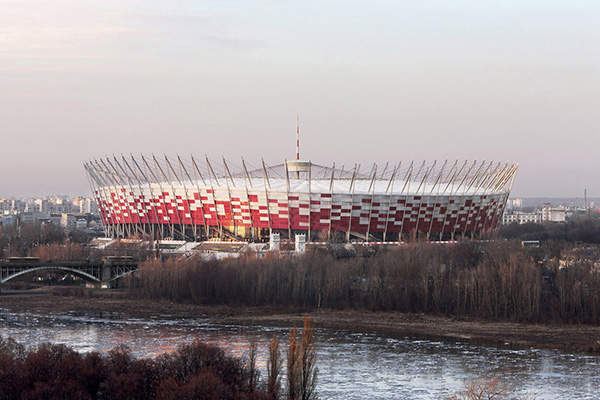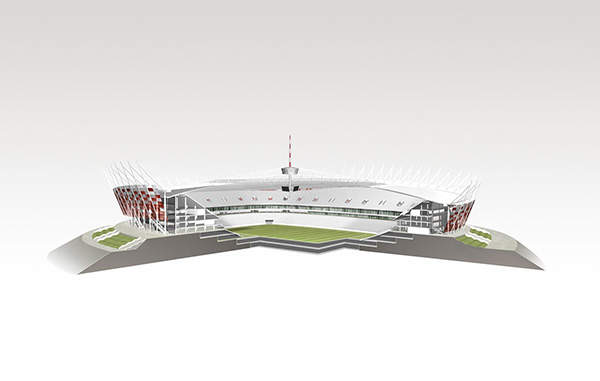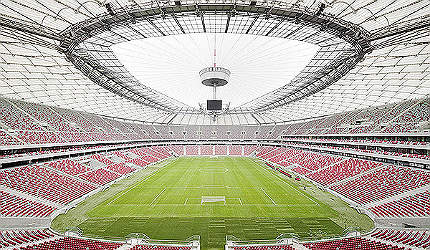
Warsaw’s National Stadium, also known as Stadion Narodowy in Polish, is located in the Skaryszewski Park, east of the city centre on the bank of river Vistula. It is the home stadium of the Polish national football team.
It was reconstructed on the existing and abandoned foundation of the 10th Anniversary Stadium, or Stadion Dziesieciolecia.
It is the largest stadium in Poland and won the World Stadium Award 2012 from the World Stadium Congress. It was designed by a group of architects including Von Gerkan Marg and Partners, JSK Architects and Schlaich Bergermann and Partners.
The stadium was officially opened on 29th January 2012. It has a seating capacity of approximately 58,000 for sports and 72,900 for concerts.
It can serve as a multi-use facility – as an office, shopping centre, hotel, food junction and of course as a sports arena. Concerts and cultural functions will also take place here, apart from sports. This commercial set up guarantees a huge footfall each day.
Constructing Warsaw’s National Stadium
The first decision to build a sports centre in Warsaw was signed on 26th April 2007, by Hanna Gronkiewicz-Waltz, the Mayor.
It was the hosting of the UEFA European Football Championship 2012 which hastened the construction of this project, which was stalled for a long period due to a controversy regarding its location.
The construction started in May 2008 on the abandoned site and was completed in late November 2011.
Test piling was done before starting the construction, since the site is located on the old bed of the river Vistula.
Facilities included within Stadion Narodowy
The stadium has a heated pitch and a training pitch. A two-level underground parking for 1,800 cars is located just below the pitch and can be accessed by tunnels. There is a multifaith chapel, fan club, a pub and restaurants in the premises.
The high proportion floor space allows the hosting of events other than sports. In addition, the stadium has 20,000 square metres of office and conference space.
Design of Poland’s largest stadium
The National Stadium in Warsaw is oval shaped and resembles a wicker basket. It measures 310mx280m in size and has a volume of one million cubic metres. The heated pitch has a retractable glass roof over it and parking spaces below.
The glass roof over the pitch measures 4,000 square metres. The locker room, team rooms, conference rooms and other open spaces that can be utilised for a variety of purposes are placed just below the stands. This area measures 130,000 square metres.
The most striking feature of the stadium is its retractable roof, which looks like a folded sail and opens from a nest-like structure constructed just above the centre of the pitch.
The grandstand comprises of two tiers. The lower tier has 57,000 seats and is demarcated from the upper tier by a main promenade. The upper tier has five levels. A promenade in this tier divides the first two levels from the other three, which are also interconnected with stairs.
The stands include 900 seats for the media, 4,600 exclusive seats for very special guests, 106 seats for the disabled, 2,000 business class seats and 800 seats in the VIP section.
The upper stands form the boundary of the vertical internal façade. The piles that support the roof occupy the space between the internal and external façade.
Structure of the internationally recognised stadium
The structure of the stadium mainly consists of two parts – the grandstand made of pre-fabricated materials and a steel wire net roof with a retractable membrane, which is held together by independent steel supports and tie-rods.
The compression ring of the roof comprises of a thick walled round and hollow steel structure. Horizontal cables radiate from the compression ring to the end points. The tension rods surrounding the outer façade balance these cables.
The secondary membrane is attached to tension rods with radial cables following the spoke and wheel principle. The fixed roof spans over the entire perimeter, whereas the inner retractable roof opens from the central membrane garage placed on a mast. A video cube with screens giving a clear view from all seats is located on the mast placed above the pitch.
The façade is stretched and supported by columns and is free from inner concrete structure, creating free space under the stands.
A powerful construction of pipes emanating from the base supports the entire structure.
Impressive façade of Warsaw’s Stadion Narodowy
Related project
Olympic Stadium (Olimpijski National Sports Complex), Kiev, Ukraine
Kiev’s Olympic Stadium, or the Olimpijski National Sports Complex, in Ukraine was officially reopened after a three year rebuild project, in October 2011.
The façade resembles a waving flag of Poland painted in red and bright silver. This colour scheme is also used to paint the stadium seats. The façade comprises of a painted wire mesh made of anodised expanding metal sheet imported from Spain.
The wire mesh covers the inner aluminium, concrete and glass structures. It envelopes the thermal units and stairs.
The façade may look transparent or opaque according to the light falling on it. It is lit up in the dark and reflects excellent composition.
The use of wire mesh makes the façade’s design environmentally sustainable by allowing sunlight and natural ventilation in to the stadium, which helps in maintaining an optimum temperature inside.
Contractors involved
The general contractor for the project is a consortium of Alpine Bau, Alpine Construction Poland, PBG and Hydrobudowa Poland. The consortium is led by Alpine Bau.

