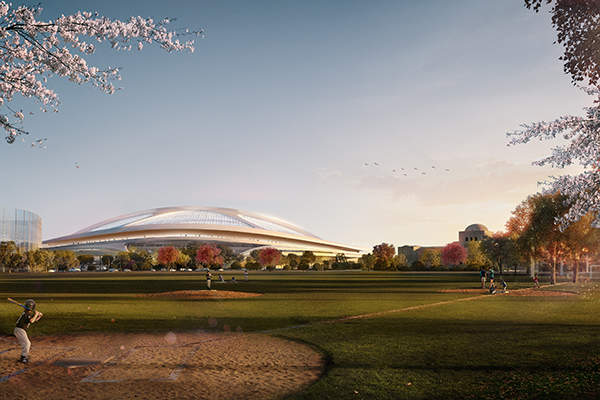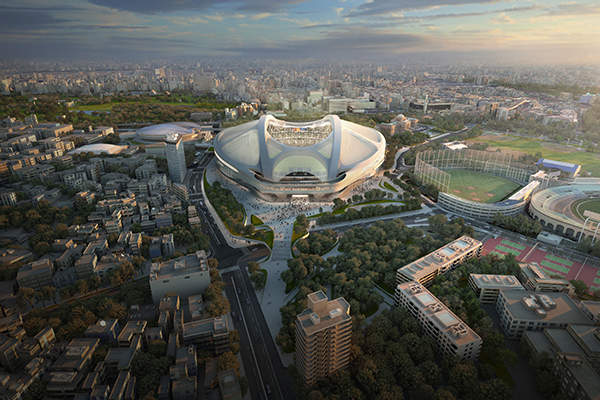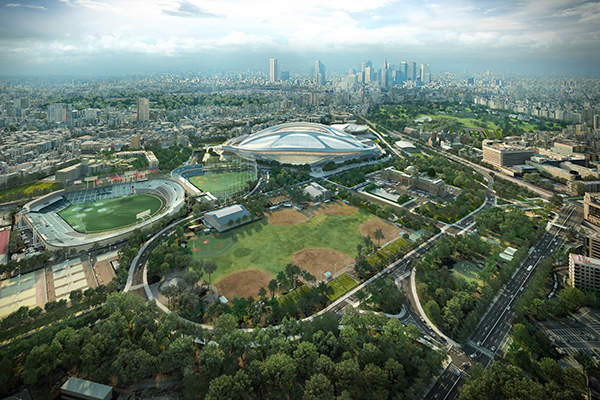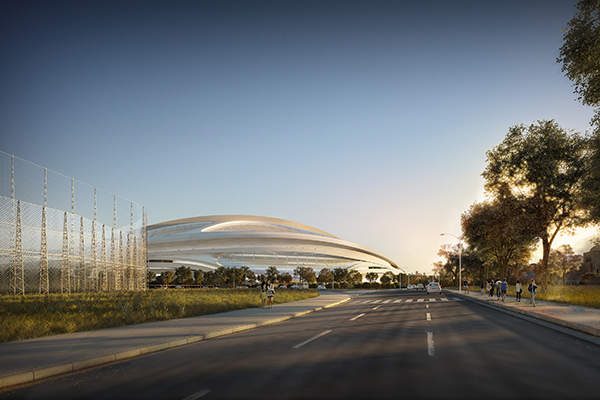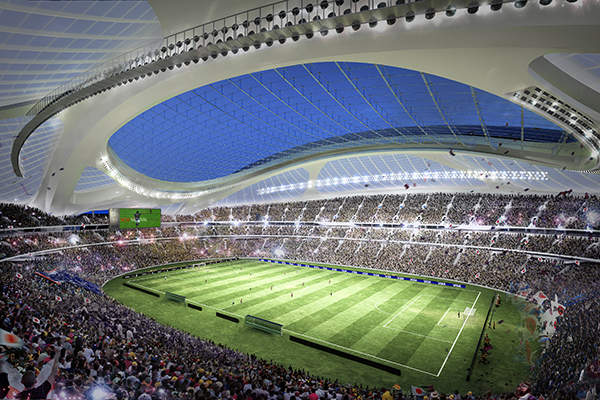A design-build competition was announced for a New National Stadium to replace the existing national stadium in Tokyo, Japan, on 1 September 2015 by the Japanese authorities. The new stadium will be constructed at a cost of JPY155bn ($1.29bn) on a narrow site enclosed by the Meiji Memorial Picture Gallery, the Meiji Jingu Stadium and the Tokyo Metropolitan Gymnasium.
The announcement followed the abandonment of a previous design presented by the 2012 competition winner Zaha Hadid Architects and Arup Sports due to controversies related to cost escalation resulting from the size of the proposed structural elements.
The design brief for the new competition states that the stadium must have a capacity of 80,000 visitors. The 2012 competition had requested for a sliding roof to make the stadium a multipurpose venue, but the feature has been nullified in the new competition.
The changes in the plan have made it impossible for Japan to now host the 2019 Rugby World Cup in a new stadium. Also, a new Olympic stadium for the International Olympic Committee can be finished only three months before the games that are to be held in July 2020.
Zaha Hadid has decided to enter the competition again in collaboration with Japanese architect Nikken Sekkei to refine the design according to the new brief.
Details of the controversy over Zaha Hadid’s design
The 2012 design was presented in collaboration with local design consultants led by Nikken Sekkei and was selected by an eminent jury led by renowned Japanese architect Tadao Ando. The design brief called for a multipurpose stadium with seating for 80,000 spectators.
The design was embroiled in controversy right from the beginning leading to the Prime Minister cancelling the proposal and ordering a fresh competition for a new design in July 2015. Spiralling costs of the project was one of the main reasons for rejecting the design after two years of selecting Zaha Hadid.
The design was estimated to cost $1.3bn for construction at the time of the competition in 2012. The cost estimate, however, rocketed to JPY252bn ($2.1bn) even after the architects modified their proposal and scaled down 5m from the original structure. The exorbitant amount would have made the new national stadium the most expensive stadium in the history of the Olympics.
The design came under criticism by Japanese architects and designers as early as 2013 owing to its mammoth scale that was highlighted by its sweeping exterior walkways and huge arches. Compared to a bicycle helmet, the design was also ridiculed for its double arches and sleek contours.
Zaha Hadid’s team, however, retaliated by blaming the rising construction costs in the country and the two-stage tender process followed by Japanese authorities. According to the process, contractors were to be selected before a final estimate of the project cost was made.
Details of the New National Stadium’s rejected design
The stadium design was inspired by the modern Japanese culture that is seamlessly fused with its ancient heritage.
The structure consisted of long-spanning structural ribs crossed by lightweight translucent membranes. To comply with different game formats of rugby and the Olympic events, the seating ball was designed to enhance the spectators’ experience and offer the best views. A permanent athletics track was also to be included within the stadium.
The stadium was to feature a column-free roof cover having two keel arches that serve practical purposes, in addition to standing as a symbol of traditional Japanese landscape bridges. The roof would imbibe nature’s elements and exhibit flower petal geometry.
Diagonal stairways and elevated walkways were designed around the stadium, extending from the pedestrian landscape areas.

