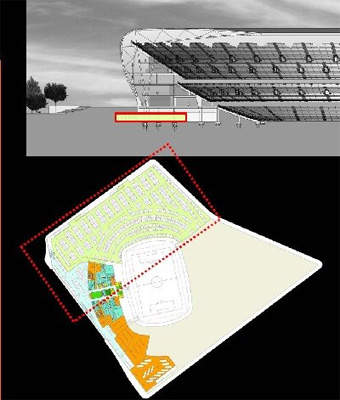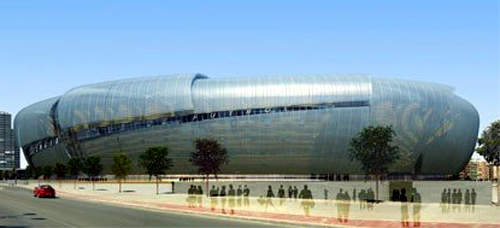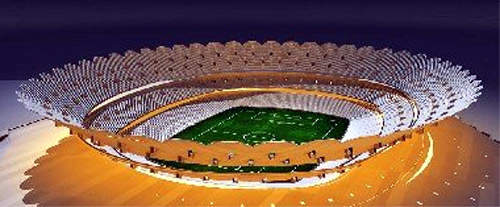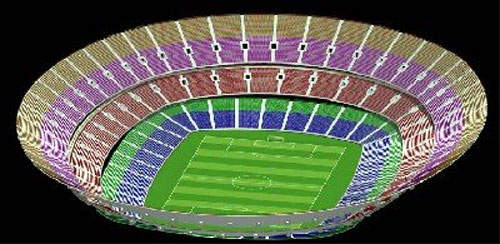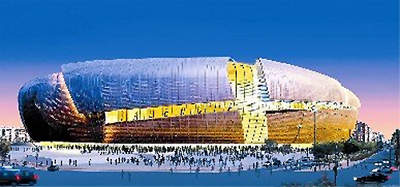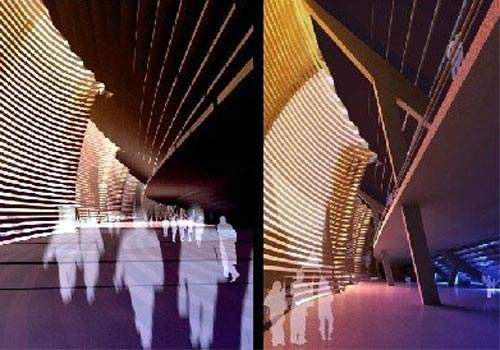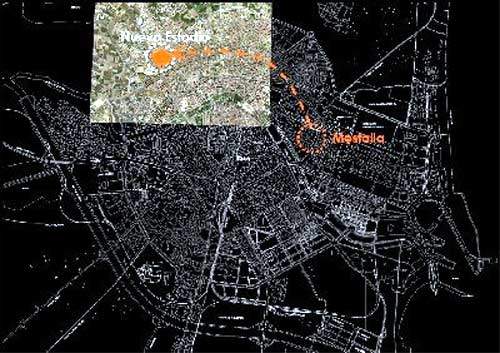Valencia CF made a decision during 2005-2006 to construct a new stadium complex in north-west Valencia. The stadium will be constructed in the congress area of the city on one of the major routes (Avenida de las Cortes Valencianas) in the northern suburbs.
Nou Mestalla is a 144,000m² stadium. It will have 75,000 seats and was expected to begin operations by 2010-11, but construction was stalled due to the financial crisis. The original opening date was August 2009. This stadium may be considered as a future venue for the Champions League final. The stadium remains half-built and many parts have been damaged since construction stalled.
The new stadium (pitch dimension 105m×68m) is being designed to attain five-star status from FIFA and UEFA. This will enable the stadium to host the prestigious UEFA Champion League matches. The club’s aim is ‘to build the greatest stadium in the world’. The original Mestalla, which is still used, was inaugurated on 20 May 1923.
Renovations and extension projects were undertaken over the years, which saw its seating capacity increase from 45,000 to 53,000 – but replacement was considered the only option and the sale of the original site, to build apartments, is expected to bring many millions to help finance the project.
The Valencia ground witnessed a major change in the 1950s, enhanced the stadium to have a capacity of 45,500 spectators. In October 1957 the Turia river flooded Valencia and damaged the stadium. Later, improvements and enhancements were brought about like the artificial lights, to be inaugurated new for the 1959 Fallas festivities. The holding of 1982 World Cup match at Mestalla, where Spain played its debut provided the stadium a global charm. Later the Summer Olympics 1992 matches were played at Mestalla.
Financial crisis
The financial difficulties of the Valencia Football Club have interrupted the construction works of the new Valencia Football Stadium. The Nou Mestalla Stadium, the new, ultra-modern facility, featuring 75,000 seats was planned to be a replacement for the Mestalla Stadium (55,000 seats) earlier expected to begin operations from 2009-2010.
The land on which Nou Mestalla stands is still owned by the Municipality of Valencia, and not Valencia CF. The latter has only made a partial payment on the land. The overall cost of the land is €45m. Valencia CF has paid €28m, leaving €17 left to be paid.
Construction
On December 12, 2011 the Valencia Football Club made a pact with Bankia to resume construction of the New Stadium. Construction is expected to be completed within two years. According to this deal, Bankia will pay €140m to restart construction of the new stadium. This will remove the €240m debt burden on Valencia Football Club.
Jinko Solar is expected to provide solar panel energy for the stadium in the future. Once the new stadium is built the land on which the old stadium stands will be sold.
Nou Mestalla design
In June 2006 the then President of Valencia football club, Juan Bautista Soler, announced that the new stadium would be designed by two companies, Arup Sport (architectural design, structural, mechanical and fire engineering) and Reid Fenwick Associates (RFA) of the UK.
The new stadium will have a three-tier design and for a unique look, the exterior will be modelled on the city of Valencia itself, with the River Turia and each area of the city individually. The inner ring of the stadium once built will have a structured look with wooden batons while the outer facade will be made of glass and titanium with 22,500 aluminium segments. The outer facade will also act as a ventilation system.
The unique appearance is expected to provide the club with an icon to showcase its aspirations and to establish it in the ranks of the world’s elite sporting clubs.
Modelled on the pattern of a Spanish bullring, the stadium is a major deviation from the traditional soccer arenas that are rectangular in shape with limited scope for spectators to face each other.
Stadium features
The stadium will feature UEFA and FIFA five-star facilities with state-of-the-art changing room facilities and press areas. There will be 75 catering venues in the complex, including a 3,000m² restaurant providing excellent views of the pitch. There will also be two other large self-service restaurants, eight ‘coffee corners’ and various commercial concessions throughout the building and an integrated system of kitchen catering.
There will be 3,100 parking spaces along with conference facilities and shops. There will be 2,600 general parking spaces for the public in an underground car park, 330 VIP spaces, 130 VIP premium spaces, 30 spaces for players and technical staff, and 15 places for buses and coaches.
The new building will have a complete interior service arcade with specialised shops, restaurants and an area suitable for wedding receptions. The first stone was laid in March 2007, with the work starting during the mid-2007.
Although the site is small and a little restricted, the seating bowl of the Nou Mestalla stadium will offer space which is unrivalled by other European football stadia. The upper tier has been designed to incorporate structural elements of the roof to save space. The geometry of the design will ensure that spectators will have unobstructed views from any seat in the stadium.
The top tier of the stadium will accommodate 22,000 spectators, the middle tier 18,000 spectators and the lower tier 35,000 spectators. Although the stadium will mostly host football events it will have the ability to be reconfigured to host 50,000 spectators for athletic events, which would involve the installation of a temporary track over part of the lower tier, this process would take five days.
Nou Mestalla facilities
The stadium will have 24 sets of perimeter stairs; there will also be 10 safe-zone fire escapes, 22 elevators and freight elevator and eight escalator sets to zone VIP. For the VIP and club authorities there will be several special arrangements including a box of honour for 150 people measuring 400m² with special direct access from the outside of the stadium. There will also be 18 platinum boxes, 22 gold boxes, 24 silver boxes and a special bronze area for 1,500 spectators.
There will also be a 1,200m² reception and hospitality area. For the players, there will be a total area of 4,400m² altogether including a primary symmetrical changing room complex of 450m² and a secondary changing room area of 250m². There is also an 750m² area for officials (this is one of the UEFA stipulations for five-star status). The stadium design also includes a double tunnel system of direct access from the parking area for opposing teams.
For the press there will be over 1,000m² of work surfaces in a 575m² press room with its own rest room along with a press conference centre with space for 200 people and four doorways to the tunnel where the players come onto the pitch.
There will be equipment to help photographers (computers, broadband access) and a 250m² area with direct access to the press room along with five mini studios for small interviews. There will also be a series of external services to the building including Valencia CF club offices, club museum, stadium tours, club retail shop, and corporate events.
Contractors
The principal architects for the project are Reid Fenwick Asociados of Madrid, which is the sister company of 3D Reid. Arup Sport of London is also involved in the structural design of the stadium as the sport architect. The structural engineers for the project will be Arup from the Madrid office, while the installation engineers will be PGI Group of Girona.

