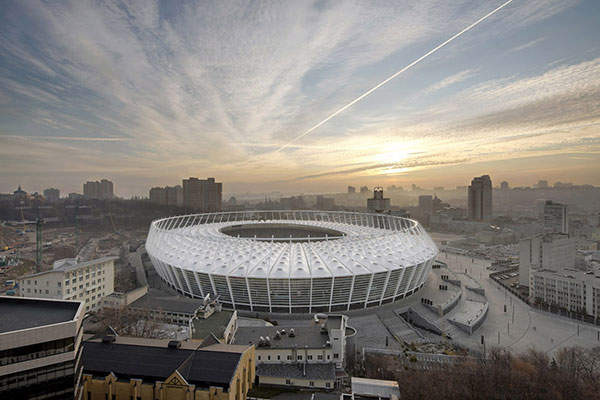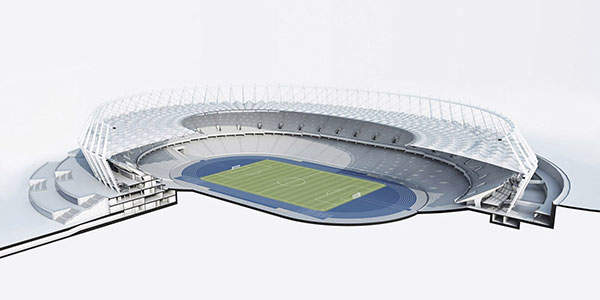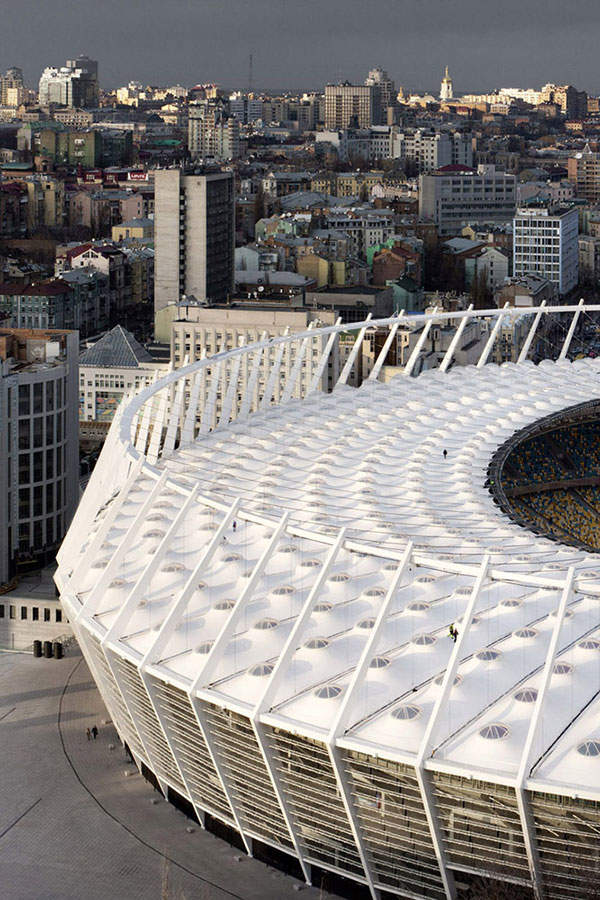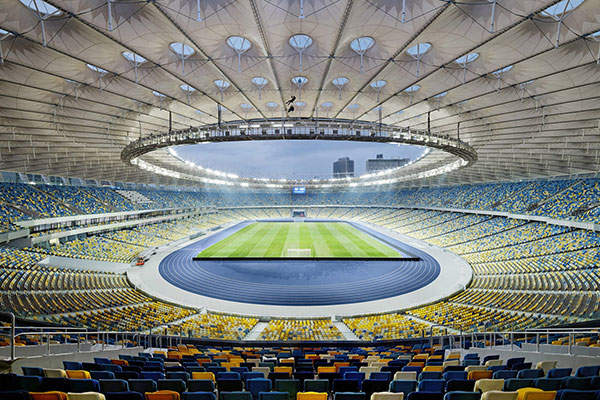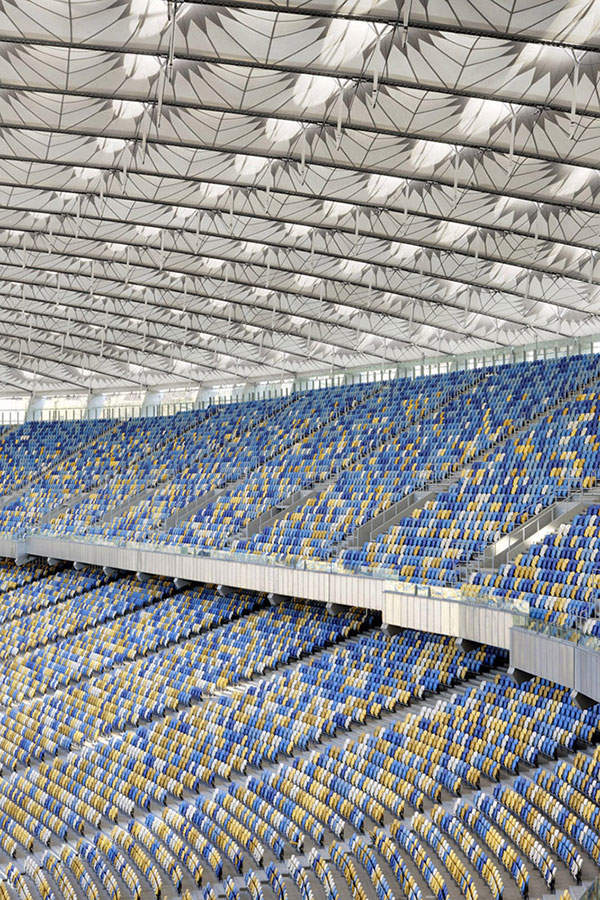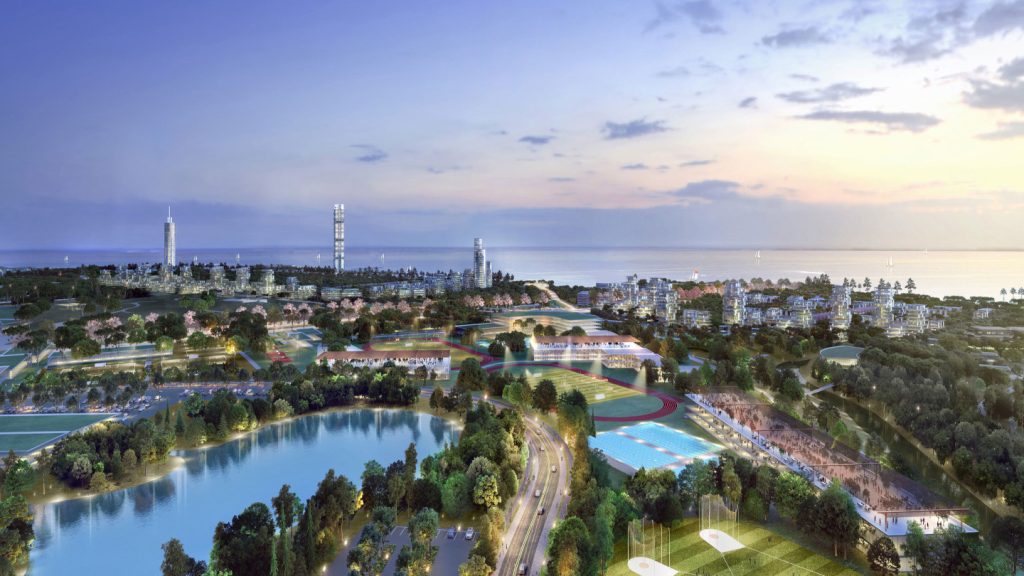Understand the impact of the Ukraine conflict from a cross-sector perspective with the GlobalData Executive Briefing: Ukraine Conflict
The Olympic Stadium, or the Olimpijski National Sports Complex, in Kyiv, Ukraine was officially reopened after a three-year rebuild project in October 2011. Designed by gmp – von Gerkan and Marg & Partners, the project required an investment of $470m.
The renovation was undertaken prior to the 2012 UEFA European Football Championship finals, which Ukraine and Poland hosted jointly. The project converted the stadium into an international level multifunctional sports arena. The stadium is spread across a 145,741m² (1.56 million ft²) area and has a capacity of 70,050 spectators.
The stadium is the home venue for Dynamo Kyiv, a Ukrainian football club that plays in the Ukrainian Premier League. It also hosted the 2017-18 UEFA Champions League final between Real Madrid and Liverpool in May 2018.
One of the matches in the 2021-22 UEFA Champions League season, between Dynamo Kyiv and Barcelona, was held at the stadium in November 2021.
History of the Ukrainian sporting facility
Originally known as the Red Stadium, the Kyiv Olympic Stadium was first opened in August 1923. The stadium’s southern and eastern stands were built out of the Cherepanova hill, at whose base the stadium is located.
As sports gained prominence in Russia, building a bigger sports arena was considered. In 1935, a competition for the design of a new stadium was launched and architect Mikhaylo Grechina was selected as the winner. The rebuilt stadium, called Republic Stadium, was opened in 1941.
The Republic Stadium was expanded between 1966 and 1967 and a major reconstruction was carried out between 1978 and 1980. It was renovated again in 1999.
Originally known as the Red Stadium, the Kiev Olympic Stadium was first opened in August 1923.
Details of the latest renovations to the Olympic Stadium
The renovation started in December 2008 and retained some of the stadium’s historical elements, including the filigree pre-stressed concrete upper level built in 1968. The frame of the stadium’s roof was detached and placed away from the bowl.
The stadium’s upper tier was given a unique appearance by being encased in a 45,000m² (4,84,376ft²) spoked-wheel membrane roof. The translucent roof is made from laminated polytetrafluoroethylene (PTFE) glass fibre and covers all the seats.
The lower tier, originally built in 1948, was demolished and rebuilt as part of the renovation. It was completely redesigned and updated in line with then-current safety requirements. The stadium’s west stand was also rebuilt to include very important person (VIP) seats, as well as space for players and press.
Following the European Championship tournament, an athletics track was added to the stadium to increase its functionality as a sports arena.
Design and structure of the stadium roof
The stadium’s membrane roof is a cable support structure and includes two outer steel pressure ring cables, an inner tension ring and upper and lower ring cables. It is made from 80 individual panels and includes air supports.
There are 640 high points or knots on the roof with domes of light. The knots were built using cables and flying masts.
Various concepts were examined to install the roof. The final concept included pre-assembling the ring cables on the ground, lifting them to the upper pressure ring, and pre-tensioning the lower cables. All the upper radial cables had to be lifted equally to ensure no pressure was placed on the cable support structure.
The roof’s translucent nature allows ample light transmission, with plenty of sunlight able to enter the stadium. The roof is illuminated by 640 fluorescent and high-intensity discharge (HID) luminaries. Lighting is controlled by a digital addressable lighting interface.
Designed by gmp – von Gerkan and Marg & Partners, the project required an investment of $470m.
Facilities at the Kiev Olympic Stadium
The stadium includes two tiers of stands divided into 80 blocks. The pitch measures 105m in length and 68m in width. Athletic facilities include eight 400m tracks and facilities for long jumping, javelin throwing and other games.
The stadium also features 250m of LED screens to display match statistics. Two of the LED screens are considered to be the biggest in Ukraine.
Contractors involved with the Olimpijski National Sports Complex
The roof and façade design was carried out by schlaich bergermann und partner and Stuttgart – Knut Göppert. General contractors for the renovation were Kyivmiskbud, AK Engineering, Master Profi Ukraine, and Dnepropetrovsk.
The stadium’s membrane roof and cable system were supplied by Hightex, a membrane construction company. The contract included fabricating and installing the roof.
Cables and cable systems producer KLOTZ supplied cables for the roof of the stadium. Lighting solutions provider BEKA Schreder was contracted to supply the lighting equipment, while Sound House Pro provided and installed the audio systems.
High-pressure hydraulic equipment manufacturer Larzep Hydraulics supplied double acting hollow bore cylinders for the construction of the stadium’s roof.
Insulation and roofing provider FOAMGLAS® supplied cellular glass insulation for the stadium, while electronic smart solutions provider Gira provided its Gira E2 switch series.
Bridon-Bekaert Ropes Group, a developer and producer of ropes and cords, supplied steel cables and connecting elements for the stadium’s roof. Indoor air conditioning and ventilation component supplier Trox supplied shut-off dampers, ceiling diffusers, and external louvres.
Building material supplier ACO Building Elements provided external drainage components for the stadium.

