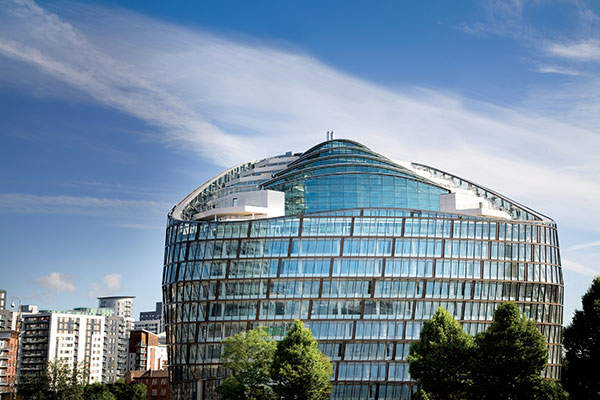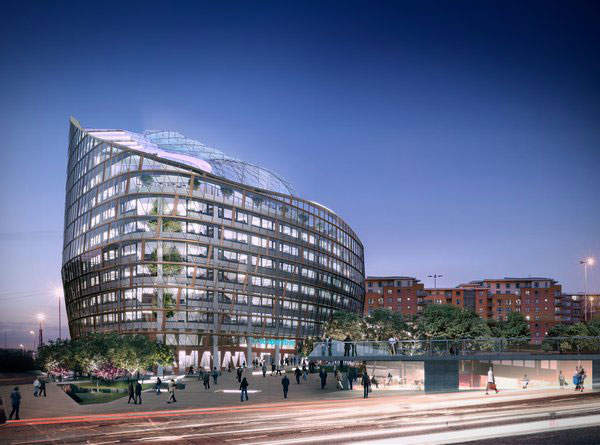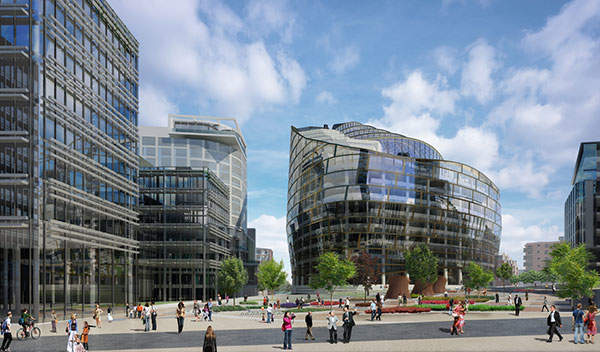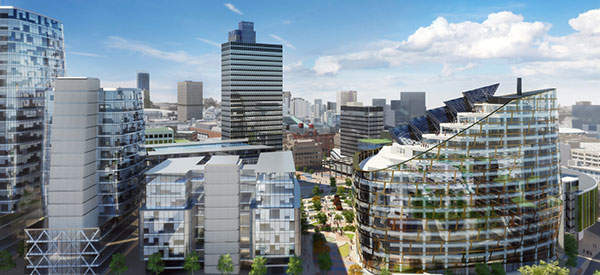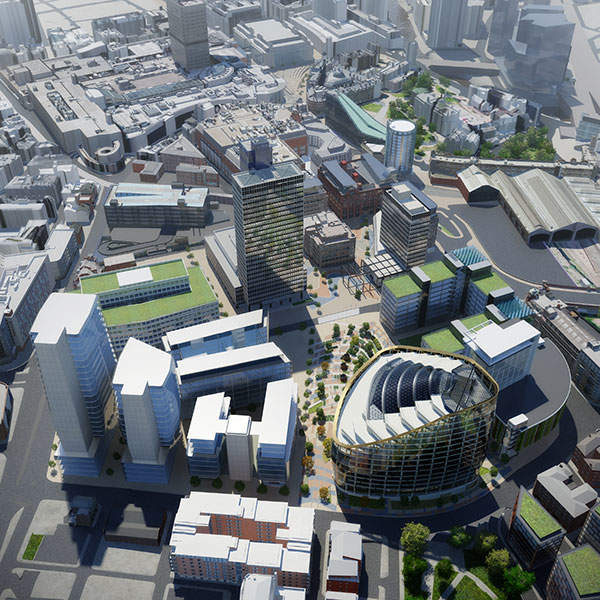One Angel Square is a new office building located in Manchester, UK. Designed by 3Dreid for The Co-operative Group, it is the first building in the UK to achieve BREEAM ‘outstanding’ rating. The building was also awarded the A+ Energy Performance Certificate.
The £105m ($156m) office building, which includes 14 floors above ground and two below ground, was completed in December 2012. It is 70m high and spread over an area of 500,000ft², making it the largest commercial office building in Manchester.
One Angel Square serves as the new headquarters for The Co-operative Group and has enabled the company’s 12 different offices to be accommodated in one location. The project has created 4,000 jobs during construction.
In February 2013, The Co-operative Group sold the One Angel Square building to RREEF Real Estate and Ginkgo Tree Investment for £142m ($211m), and leased back the building for 25 years with an option to extend the lease further.
Masterplan of the new office building
One Angel Square is part of an £800m ($1.1bn) mixed-use development called NOMA. The 20-acre development aims to revitalise the northern part of Manchester city over the next ten years. It will include 2.5 million ft² of office space, 300,000ft² of retail and leisure space, one million ft² of residential space, and 200,000ft² of hotel space.
Design of the Co-operative Group’s new headquarters
One Angel Square is a three-sided building with gently curving walls. The walls are severed from the tenth floor by a series of stepped terraces, which also function as the roof of the building. The main feature of the building is the full-height atrium, which floods the interiors with natural light.
The building includes 329,218ft² of office space spread over the basement, lower ground, ground and 14 upper floors. The column-free structure of the building enables an extensive range of subdivisions to be made from a full floorplate down to suites of 3,000ft². Each floor can be subdivided into six zones, providing maximum occupational efficiency and flexibility.
The building has been future-proofed, which enables it to adapt to temperature increases.
Related project
Manchester Civil Justice Centre, United Kingdom
The remarkable asymmetric fingers at each end of the MCJC cantilever up to 15m. The complex horizontal tensile and compressive axial forces generated from each finger are distributed through composite steel deck floors and the steel frame, past services openings to the central slip-formed concrete core. Each cantilevered truss is designed to avoid progressive collapse through moment frame action.
Façade of Manchester’s largest commercial office building
The building features a double skin façade, which helps reduce heat during summer and cools the building during winter, while coatings on the glazing also minimise heat absorption during summer.
Louvres located at the top of the facade help in minimising heat gain. The louvres can be opened to allow hot air to enter the building and be ejected through the top. The louvres are closed in winter transforming the facade into an insulated blanket around the building.
One Angel Square contractors
The main contractor for the project was BAM Construct UK. Project management was provided by Gardiner & Theobald. Buro Happold provided engineering services.
Sustainable features of the BREEAM ‘Outstanding’ rated building
The sustainable features incorporated into One Angel Square help in achieving an 80% reduction in carbon emissions and a 50% reduction in energy consumption.
Energy requirements of the building are fulfilled by a combined heat and power (CHP) system, which is fuelled by waste cooking oil and rapeseed oil. The rapeseed oil is produced at The Co-operative’s own farms. The CHP units also provide cooling through an absorption chiller.
The building features 300,000ft² of exposed concrete, which acts as a thermal sponge. The concrete absorbs the heat in the building, reducing the amount of energy needed to cool the building.
A key feature of the building is its ventilation system. The atrium that forms the central core of the building is part of this ventilation system. Each corner of the atrium features three concrete tubes located under the building. The tubes suck 50m3/s of fresh air from the landscaped open space in front of the building.
Air is cooled or heated in the basement before being delivered to the atrium through a displacement system. The air moves through various floors through the atrium and ascends to roof level before being ejected.
The building is also equipped with carbon dioxide sensors that regulate the amount of fresh air circulated in the building, reducing the amount of air needed to be treated.
A rainwater and greywater harvesting system ensures low water consumption throughout the One Angel Square. A heat recovery system in the building collects and recycles waste heat.

