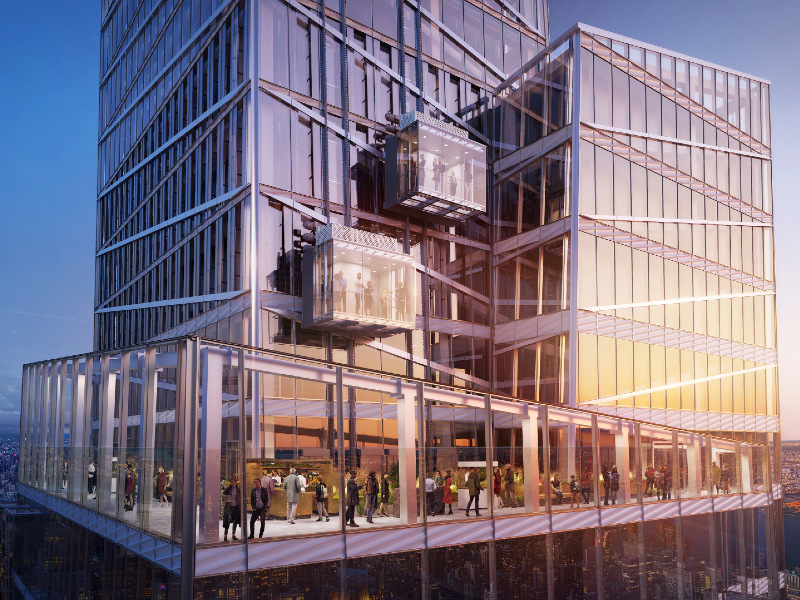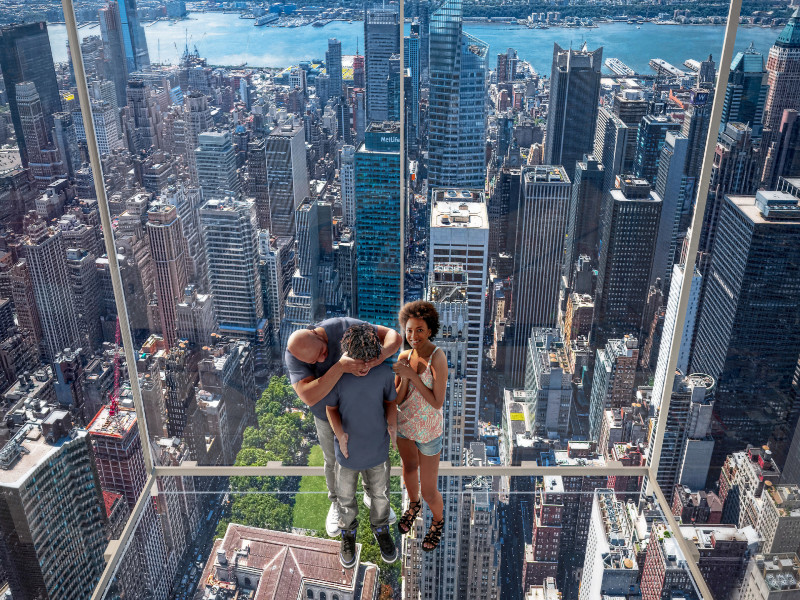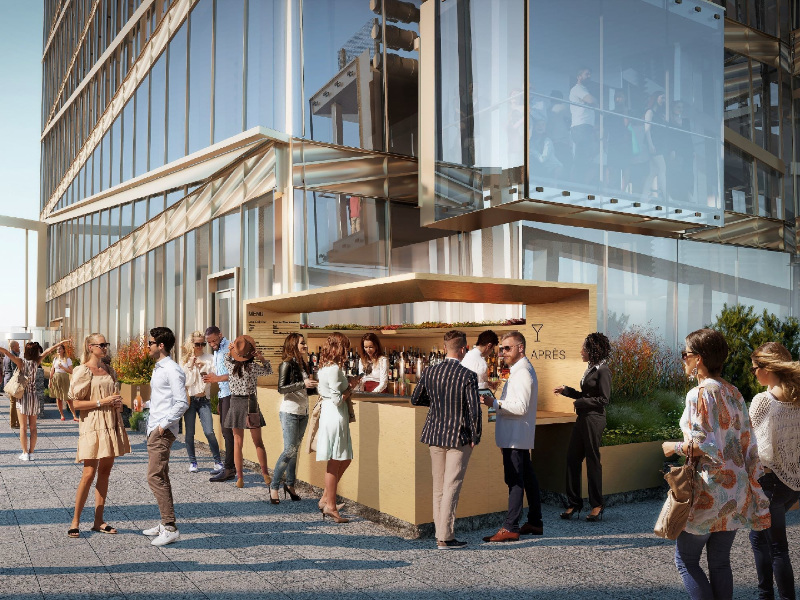One Vanderbilt is a 58-storey mixed-use tower located in Midtown, New York, US. At a height of 1,401ft (427m), the building is among the tallest towers in the city.
SL Green Realty built the tower at an estimated cost of more than $3bn. National Pension Service of Korea and Hines Interests respectively hold 27.6% and 1.4% interests in the development.
The project broke ground in October 2016 and it was opened in September 2020. An observation deck, known as the Summit, was inaugurated in October 2021.
Location of the new mixed-use tower in Midtown
One Vanderbilt occupies an entire block next to the Grand Central Terminal, between Madison Avenue, Vanderbilt Avenue and 42nd and 43rd Streets.
The building provides direct underground access to the Grand Central Terminal, as well as a connection to the subway system and the future Long Island Rail Road East Side Access.
SL Green invested $220m to upgrade the public transit network to provide access to the terminal.
One Vanderbilt design details
Designed by Kohn Pederson Fox, One Vanderbilt comprises four inter-connected building volumes, which taper towards the sky. The shape of the building is highlighted by sharp lines and bold angles.
The underground access to the Grand Central Terminal at the base features angled cuts, creating a visual procession towards the terminal.
The majority of the space in the tower is reserved for offices, while the remaining is for retail, dining and entertainment. More than 1.5 million square feet (139,354m²) of the tower is dedicated towards Class A office space and 31,900ft² (2,963m²) for retail space.
One Vanderbilt features floor-to-ceiling slab heights between 14.6ft and 20ft, column-free floorplates and state-of-the-art building systems to provide best-in-class office space in New York. The floor-to-ceiling windows of the tower also provide 360° views for tenants.
A number of sustainable features were also incorporated in the tower to achieve Leadership in Energy and Environmental Design (LEED) v3 Platinum and LEED v4 Gold certifications. Concrete made with 40% cement replacement and steel rebar comprising 90% recycled content were used in the construction of the skyscraper.
Observation deck
The building also features Summit, a 65,000ft² (6,038m²) observation deck on floors 57, 58, and 59, which is open to the public. Summit features seating areas and provides stunning views of the city. It is a multi-level entertainment space, which provides thrill experiences, elevated food and cocktails, and an outdoor terrace.
Visitors can step out from the building’s envelope into the Levitation transparent glass skyboxes, which stand 1,063ft above Madison Avenue.
Ascent, an all-glass elevator with a transparent glass floor, provides breathtaking views at more than 1,200ft, which makes it the highest viewing point in Manhattan.
The final stops at the Summit observation deck are Après and the Summit Terrace. Après is a sky-high lounge and cafe by Danny Meyer’s Union Square Events with a terrace bar and food kiosks. The food and drinks can be consumed inside the lounge and cafe designed by international architectural firm Snøhetta or outside on the terrace. Enclosing the south and west sides of the building, the outdoor terrace provides an open-air viewing spot.
One Vanderbilt construction
Construction works for the tower commenced with the demolition of the existing buildings on the site.
This was followed by foundation work, with the concrete foundation being poured in February 2017. The foundation pour was one of the biggest single pours in New York.
Vertical construction work commenced in May 2017 and was followed by steel erection works in the second half of 2017. The topping out of the tower was completed in September 2020.
Financing for One Vanderbilt
SL Green secured $1.5bn in construction financing for the project from a group of banks led by Wells Fargo Bank. Other banks include the Bank of New York Mellon, JP Morgan Chase Bank, TD Bank and Bank of China.
The loan is for a period of seven years and issued at a floating interest rate of 3.50% over LIBOR.
SL Green completed a $3bn, ten-year financing of the One Vanderbilt Avenue in June 2021. The refinancing package was provided by a consortium of Wells Fargo Bank, Goldman Sachs Bank USA, Bank of China, Bank of America, Deutsche Bank, Bank of Montreal, JP Morgan Chase Bank, Barclays Capital Real Estate, and Citi.
Contractors involved
AECOM Tishman was awarded the general construction contract for the tower and was also responsible for securing the 25,000t of structural steel required for construction.
Banker Steel was subcontracted by AECOM for the structural steel framing work. Its subsidiary NYC Constructors erected the steel structure.
ArcelorMittal USA Plate was subcontracted by Banker Steel to supply plates for the tower.
E-J Electric Installation was responsible for electrical installation work and the supply of electrical power distribution services, while Advanced Electronic Solutions (AES) supplied security systems for the project.
Langan provided various services, including geotechnical, civil, traffic and transportation, surveying and terrestrial scanning.
Kasirer provided guidance regarding the land use review procedure to SL Green.










