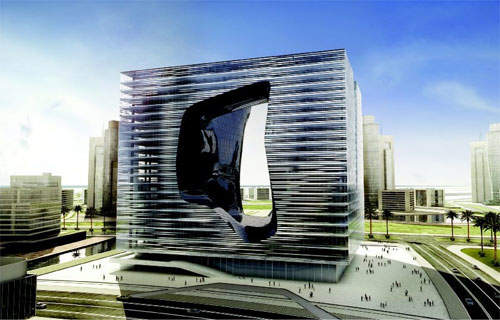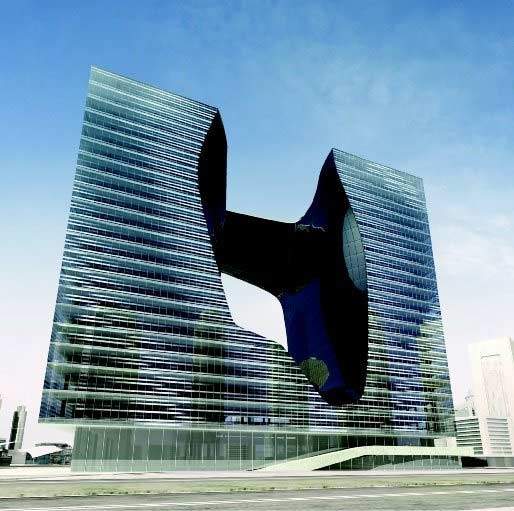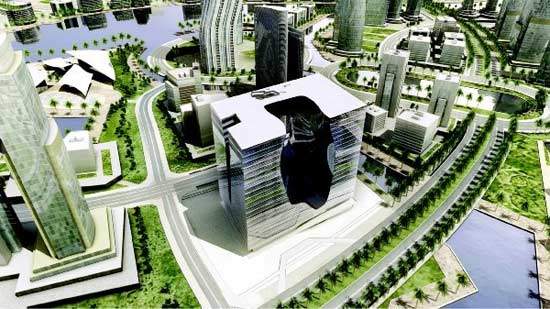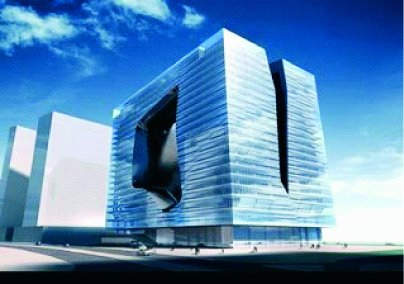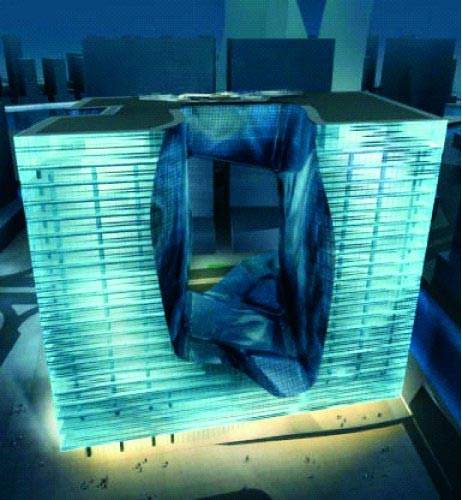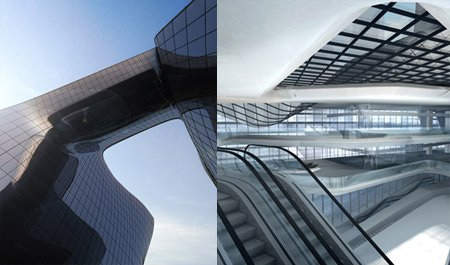The Opus is a mixed-use tower design from the highly successful British-based Iranian-born architect Zaha Hadid. Hadid has designed a new tower project for the Business Bay district of Dubai that appears to defy gravity. The new design was unveiled in the UK in May 2007 at a function held in the British Museum.
The tower will be ‘cube like’ and appear to ‘hover’ above the ground. The complex is constructed of three separate towers but the building will appear as a singular unified whole, with a distinctive space through the middle, which has been dubbed the ‘void’.
The unique building is being developed by Omniyat Properties as a mixed-use commercial and retail development.
Mehdi Amjad, president and CEO of Omniyat Properties, said: "The Opus project combines art and performance with form and functionality, the strategic location, stunning exterior and the extensive range of facilities makes the Opus project a strategic buy for potential investors who can expect considerable returns on their investment."
The project was launched at Citiscape property exhibition in Dubai in October 2007. The investment for the new Opus tower is around $465m. The Opus construction started in the fourth quarter of 2007 and is expected to be completed in 2011.
The void
The interiors of the ‘void’ will be clad with a fully engineered tinted double-glazed curved glass curtain wall that will allow eye-catching views through the ‘void’. The glass façade will be specially designed with reflective patterns in the form of pixellated striations that will be applied onto the glass to provide a degree of reflectivity and materiality to the cube while assisting in the reduction of solar glare inside the building.
The void, which is treated as a volume in its own right, is totally fluid, cutting through the edges of the cube and seeming to extend beyond the immediate boundaries of the cube. Zaha Hadid said of the void: "The idea was to create curves and openings with a view to the city and landmark buildings that are adjacent. I wanted it to be a very large window to the city, this is where the idea of the void became a critical factor."
Opus functions and cubism
Within the 1.7m ft² Opus there will be a retail podium across the ground, first and second floor. The uppermost floor will feature the Oyster Concept including a tranquillity zone, a beach deck with a reflective pool and shaded roof terrace, a media zone and a gym.
The building will have an AAA-class energy / environmental rating, 87% space efficiency and 2,000 parking spaces.
The 21-storey development will consist of three separate towers designed to appear as a single cube-shaped structure. The cube is carved or eroded by a freeform void and is structured by a conventional system of slabs stacked vertically and serviced by central cores, allowing for the areas near the facade to be occupied on all eight sides.
Set to house freehold offices, the artistic masterpiece will be a symbiotic mix of art and efficacy. The revolutionary concept in offices will change the way people look at their organisation. The Opus will offer excellent views of Burj Dubai, the Dancing Tower, Dubai Financial Market and the spectacular waterfront.
When asked about the motivation for the design of the building Zaha Hadid said: "This is a building that challenges traditional concepts of office space. Not only will it be visually stunning, it will also be a workable space, and a place that allows every occupant to experience a better quality working environment, using the very latest technological advances.
"The Opus is a striking, fluid spatial building that refutes traditional definitions of office functionality. All facets of the project have been meticulously designed to provide optimal use of the space, with materials sourced to provide durability, efficiency, operation and maintenance while reducing noise to sustain privacy."
Attention to design
The Opus design includes 17 levels of office space, four levels of retail, a top-floor relaxation area and roof garden as well as a five-storey basement. The design has no columns across the floor plates so that the interiors will maximise not just the views from within but also maximum natural light for the office spaces.
Intrinsic to the design of The Opus is its spectacular lighting system. While the floating cube itself will be an impressive sight in daytime, the void will come alive at night; activated with dramatic lighting.
Each of the towers starting from the lobby will have its own core. The towers will be serviced by one concentrated core.
Service lifts will be provided for both towers as will communal restrooms. Also vertical mini atriums may be carved out between the edges of the slab and the façade, which will make interesting niches or efficient connectivity between floors. There will be a 50m bridge connection between the two towers.

