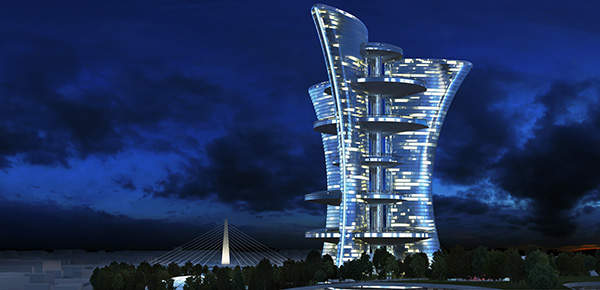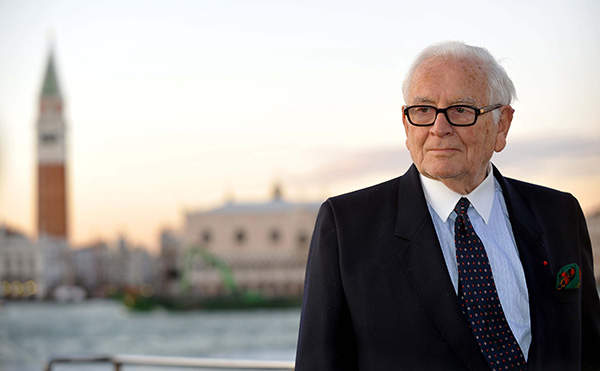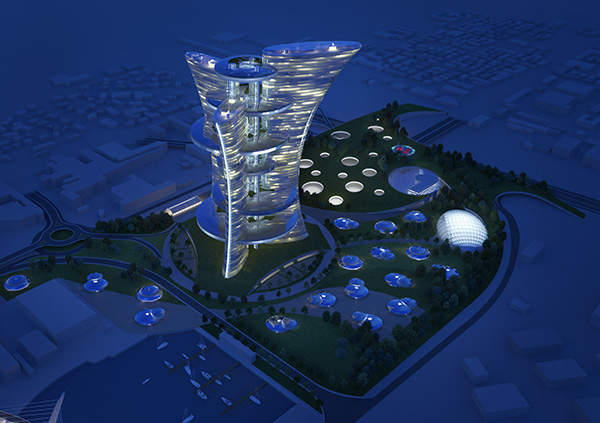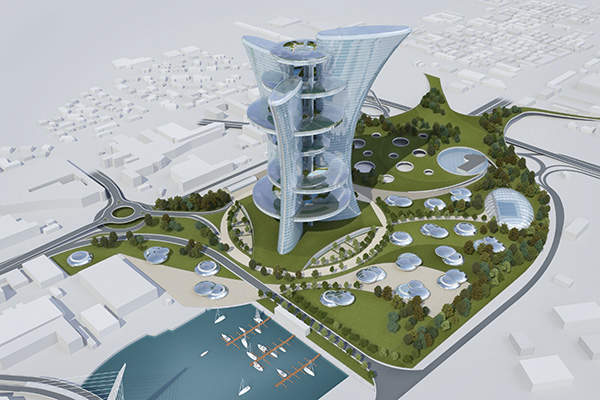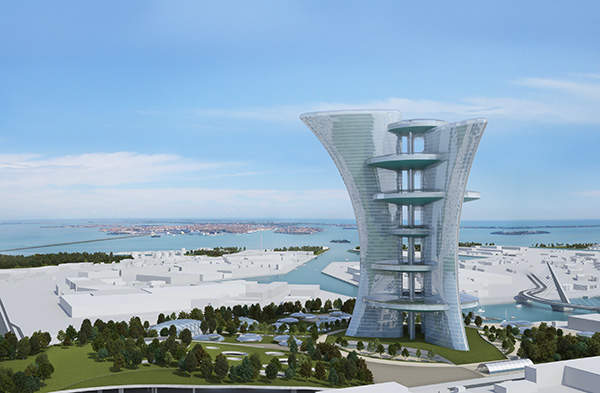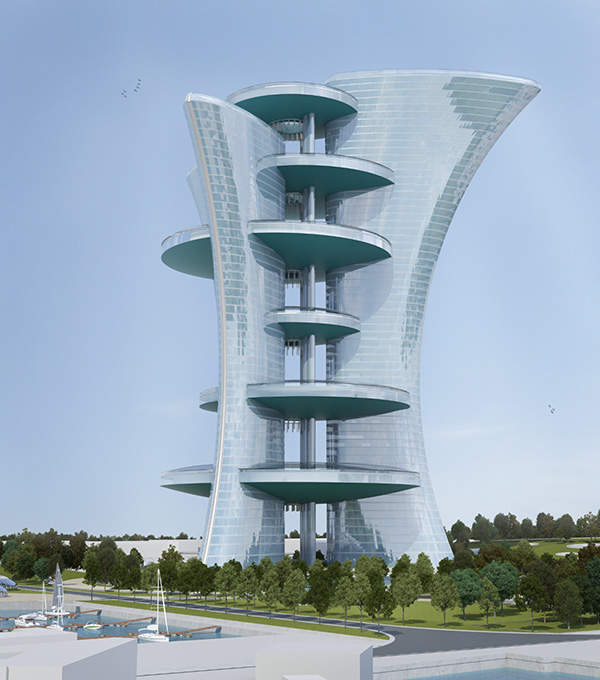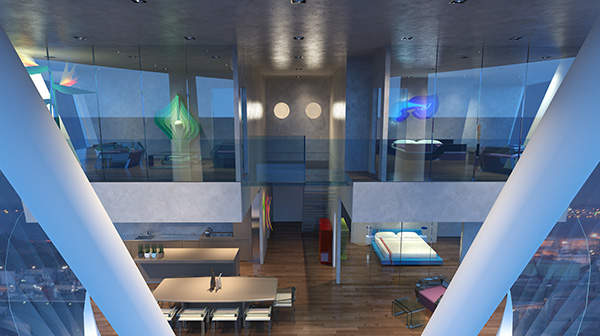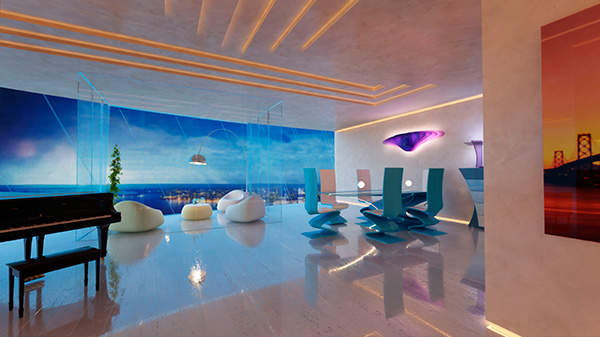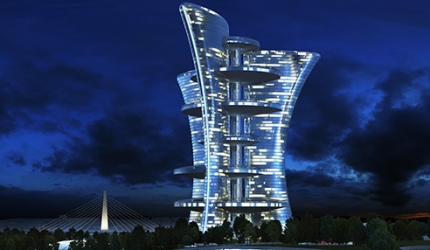
Palais Lumiere is a mixed-use skyscraper designed by architect Pierre Cardin. The building features residential, office, hospitality, food, educational and retail facilities on a single site with a futuristic design, which will create a city-like living environment within the premises.
It will feature a contemporary design with luxurious interiors and creative architecture. The project is targeted to be completed by 2015 for the Milan Expo. It will include the construction of approximately 2.7 million square feet at an estimated cost of $1.9bn to $2.5bn. It is expected to create more than 5,000 construction jobs.
Palais Lumiere location and facilities
The mixed-use facility will be built over a 40ha site in Porto Marghera and will feature residential apartments of sizes ranging from 50m² (538.2ft²) to 400m² (4,305ft²).
The luxurious five-star hotel in the complex will offer 440 rooms and 30 suites for guests. Fitness centres and an emergency first aid centre will also be included in the building for the convenience of the residents and guests. In addition to sophisticated offices and commercial space, the building will feature conference spaces and facilities for applied research and education, giving it a more diverse functionality.
An auditorium with a capacity of 7,000 people and ten cinema halls in the underground level will provide event space and entertainment to the inhabitants in a truly convenient proximity. A shopping centre will also be located on the same floor.
The entire building will have 12 elevators and ten intermediate lifts, while a helipad will be built on the roof top.
Palais Lumiere structure and architecture
The structure uses a mix of curvilinear and circular architecture with three towers identical in shape but varying in height. The three towers are radial with 120° deviation and are interconnected by disc-shaped structures at six levels. The discs, varying in size, host residential and commercial spaces.
The towers have a maximum thickness of 30m, creating room for the common space. The discs are 40m apart from each other, with a cross section designed for optimising the structural aerodynamics and resistance to wind pressure. The discs also provide common space for the inhabitants and tertiary users of the complex.
Related project
Palazzo Lombardia, Milan, Italy
Palazzo Lombardia, located in Milan, is the headquarters of the regional government of Lombardy. The tower was built to provide office space for the government departments, with the aim of having an environmentally friendly facility that is easily accessible to the public and contains open spaces to host social and cultural activities to help revamp the Garibaldi-Repubblica District.
Palais Lumiere design and master plan
Convenience was the key in the design of Palais Lumiere. The complex has been designed to include most of the daily life essentials – living, working and socialising- at a stone’s throw.
The area surrounding the project site is dilapidated with many industries and port facilities gradually being closed down. The design of the building was aimed to be associated with the transformation and redevelopment of the area.
The tallest of the towers is 250m-high with 65 floors of residential apartments. The third and sixth interconnecting disc structures also contain residential apartments. A roof-top restaurant will be built over the sixth disc.
The 220m-high tower along with the first, second and fourth discs host the commercial space. The smallest tower, which is 195m-tall, is the hotel building. The apartments and the restaurant offer panoramic views of the city.
Parking is provided for about 4,000 public vehicles and 2,000 private vehicles in a number of underground parking bays and garages.
Palais Lumiere façade
The facades of the building will be covered with double low-emission glasses. The electric polarisation system of the glasses screens sunlight thus reducing greenhouse gas effect.
Palais Lumiere sustainability and environmental impact
The site will be landscaped to create a park resembling an oasis. The landscaped area will be higher than the foundation of the building’s structure making the project greener.
A geo-thermal air conditioning plant will be built within the site to provide natural air-conditioning to the building. It will also reduce the power consumption for air conditioning.
The power needs of the building will be taken care of by renewable photovoltaic and eolic systems, which will have a positive environmental impact. The photovoltaic system will have a capacity of 4.1GW with nearly 38,700m² (416,563ft²) of solar panels.
The green power generation units and the geothermal air conditioning plant will be integrated to ensure efficient exchange of air by exploiting the hot air emanating from the top of the towers.
The interiors will be built of special floors and ceilings radiating lower temperature to other floors. A network of underground ducts will be installed to make use of the lower temperatures below ground during summers to naturally cool the rooms.

