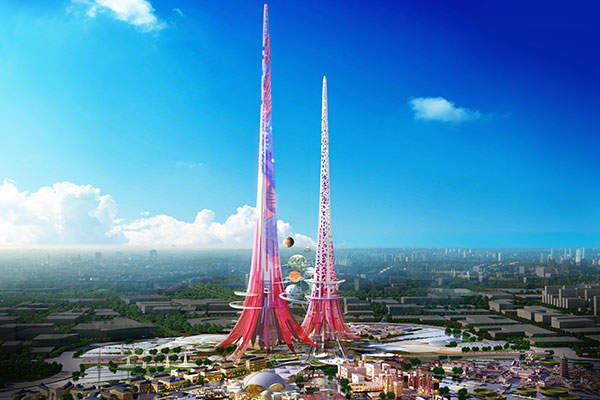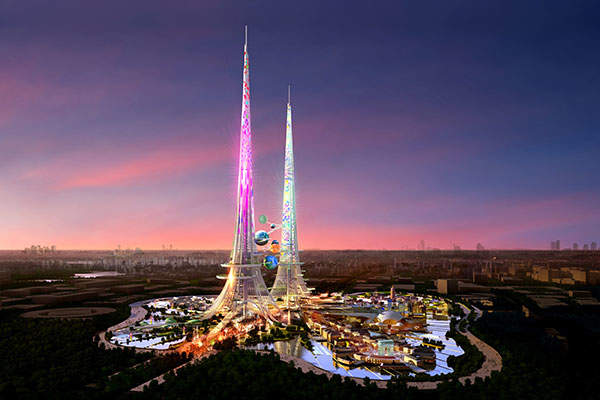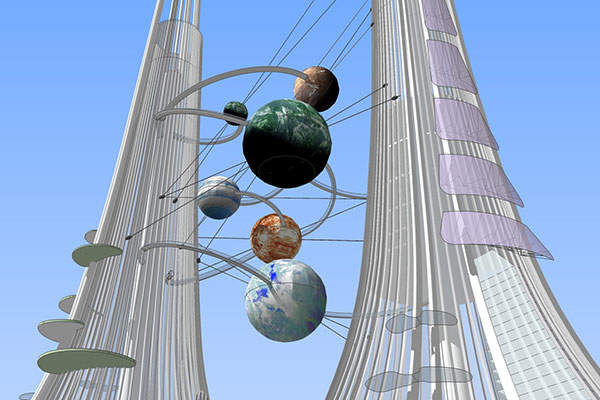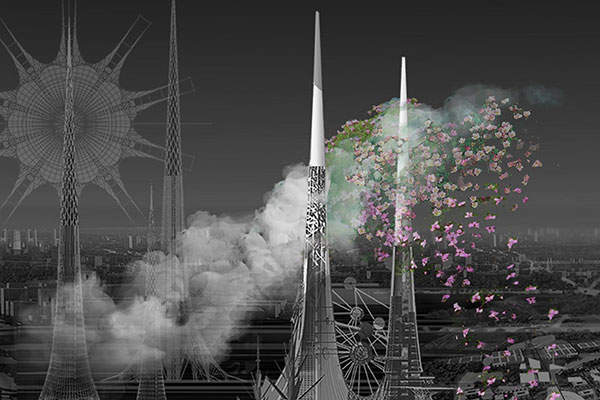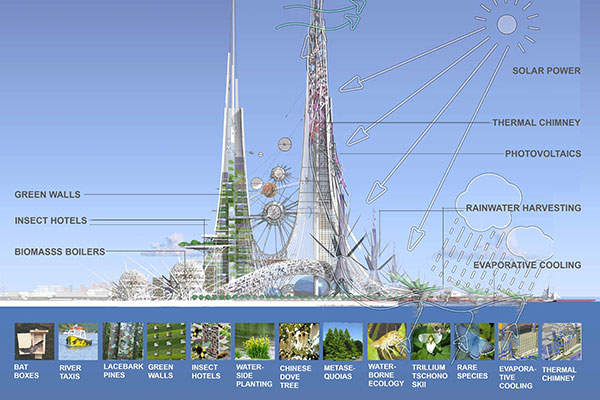Phoenix Towers is a set of 1,000m-high towers proposed to be built in Wuhan, the city of thousand lakes, China. Claimed to be the world’s tallest duo of towers, the project has been designed by Chetwoods Architects for Beijing-based Hua Yan Group.
Planned to be built at a budget of £1.2bn ($1.8bn), the towers are expected to become an iconic landmark in the capital city of central China and scheduled to be completed by 2017.
The project is part of one of the master plans being developed by the architects for the Hua Yan Group for Wuhan city, which has recently been chosen as an environmental ‘Super City’ of the future by regional and central governments.
Hailed as one of the world’s most environmentally friendly proposal, the towers have been planned to include innovative design and technological features that will clean the surrounding air and water from the neighbouring regions, as well as promote a symbiotic relationship between the environment and the architecture.
Design details of Phoenix Towers
The project represents a fusion of modern western technologies and age-old Chinese tradition and culture. Inspiration for the design was drawn from the dualist elements of Chinese culture that resulted in a pair of towers rather than a monolithic structure influenced by the West.
Formed on the traditional Chinese Phoenix symbol of two birds, a male Feng and a female Huang, the towers reflect the yin and yang philosophy of balance and interdependence. The Feng tower will use sophisticated technology to supply the Huang tower with renewable power symbiotically.
A ‘thermal chimney’ has been incorporated in the centre of the taller tower that will draw air from the surrounding lakes and utilise it for cooling the building. Natural elements have been the inspiration for the chimney that will be heated by the sun.
Suspended between the towers will be three immense spheres that represent, symbolically, planets orbiting the towers.
Features of Phoenix Towers
The towers will be built on 7ha of a 47ha site located on an island in a lake, outside the dense city layout.
The taller of the two towers will be 1,000m-high and will be equipped with filtration systems and other environmental features for the purpose of purifying the city’s air and lakes. Featuring a total of 100 floors, the taller tower will house offices, retail outlets and residential units.
The second tower will be built to include a large vertical garden, restaurants, bars and galleries. Orbits between the two towers will be home to celestial-themed restaurants that will be accessible through ‘skywalks’ from within the towers.
The world’s tallest kaleidoscope, driven by a wind turbine, will be present at the main tower and will create a kaleidoscopic display on being viewed from below.
Structural features of Phoenix Towers
The towers will exhibit a steel super-structure that will be supported on a concrete core featuring a hat truss. The presence of a truss structure at the base and an outrigger with concrete buttresses will provide lateral stability to the towers.
Sustainable features of the twin towers
The project has been conceived to connect Wuhans’s lakes environmentally and socially with landmark destinations and lake district along a 20km Green Wall of China, and creating a new lakeside cultural tourist spot.
Incorporated in the tower’s design are a number of sustainable features such as lightweight photovoltaic cladding, bio-dynamic pollution absorbing coatings, thermal chimneys, suspended air gardens and wind turbines.
The towers will possess water harvesting/recycling features, waste recycling by biomass boilers, and hydrogen fuel cells at ground level.
Designed to enhance the water and air quality and local ecology, the towers will act as filters that clean and recycle air, as well as filter and aerate water.
Key players involved
Parsons Brinckerhoff has been selected as the structural engineers for the project.

