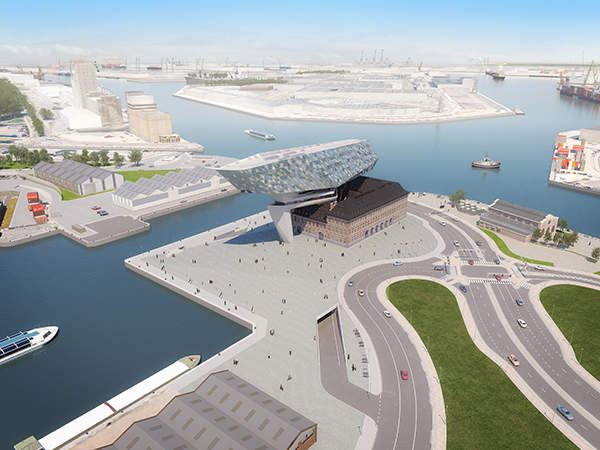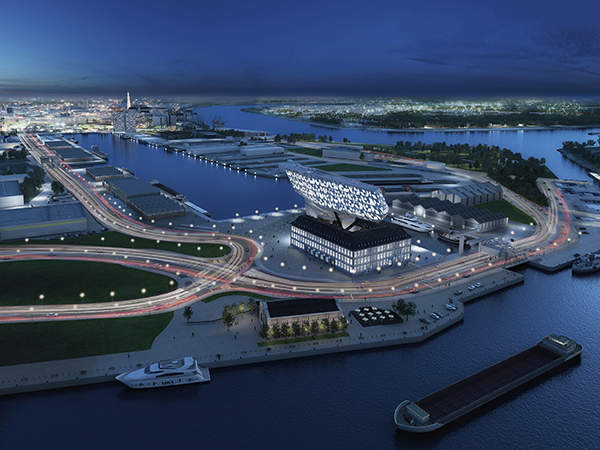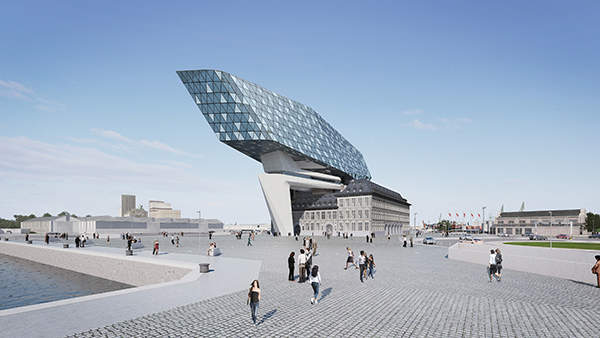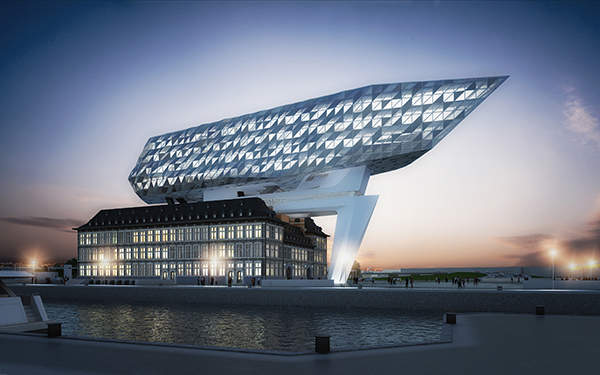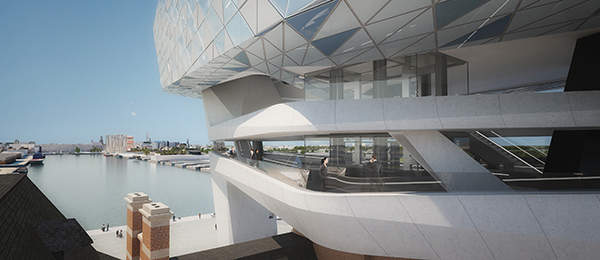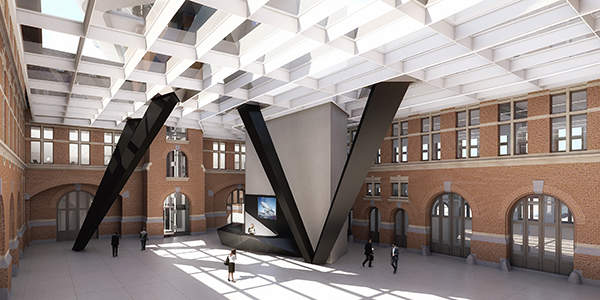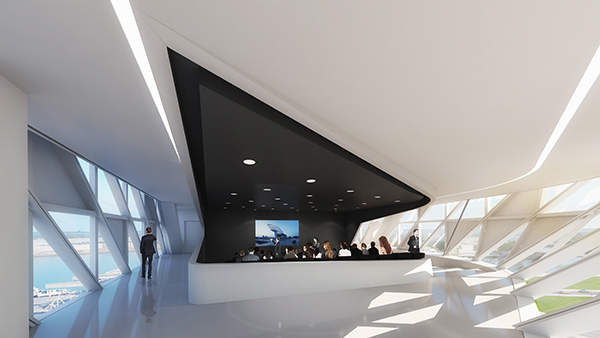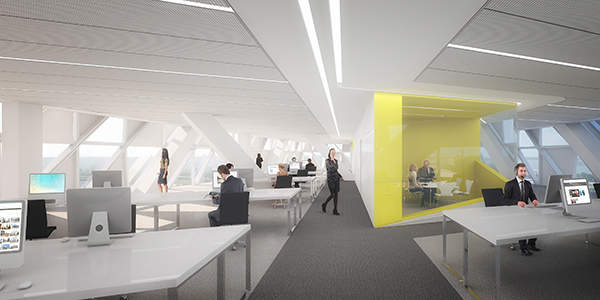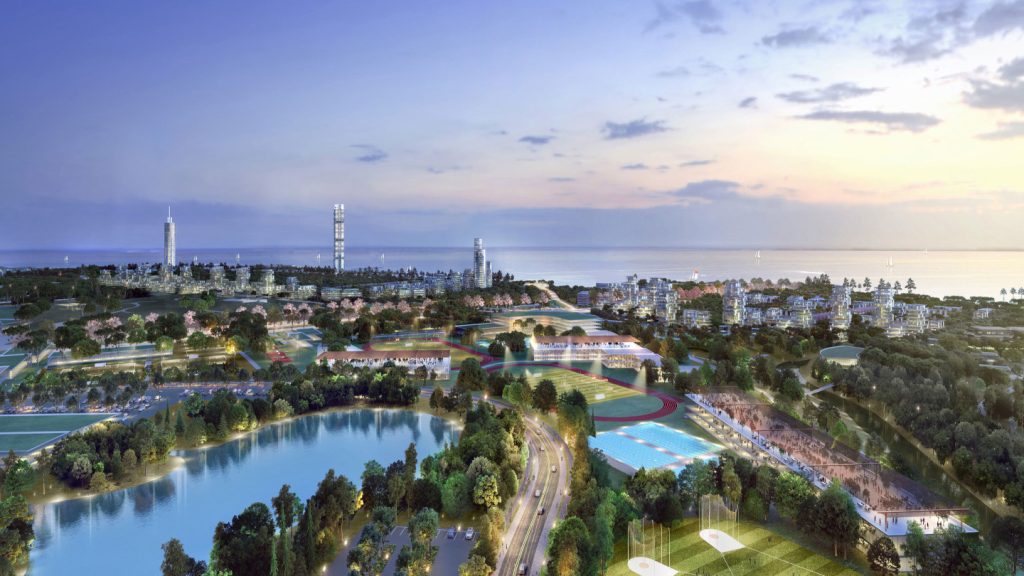Port House is the new headquarters developed for the Antwerp Port Authority (APA) in Belgium. Antwerp is one of the busiest shipping ports in the world and the new building reflects the port’s worldwide importance in communication and transportation. It adds an international attraction to the port and serves as an impressive new landmark for the city.
Port House is part of a programme undertaken by the APA to improve its buildings. The new Port House centralises operations into one building, solve the problem of workspace shortage and house approximately 500 staff.
The design was selected through a competition launched in December 2007, with Zaha Hadid Architects’ design chosen as the winner. Other finalists included a consortium of TV A2O Architecten / Atelier Kempe Thill / Marcq & Roba / BEG, Vier Arquitectos, Xaveer De Geyter Architects, and Rapp + Rapp.
Construction started in October 2012 and the building was officially opened in September 2016. The project was completed at a cost of €55m ($62m).
Port House design
The design of the Port House includes the combination of a former fire station with a new crystalline beam structure. A subsidy of €2.1m ($2.7m) has been provided by the local government to restore the fire station, which is a heritage building and being restored to provide a completely new look.
The external walls of the building were not altered. Changes made to the interiors were discussed with the Flanders Real Estate Heritage and the Monuments department.
The total area of the development is 12,800m² (137,778ft²), which is spread over eight storeys. The fire station occupies 6,600m² (71,041ft²) and the new structure occupies 6,200m² (66,736ft²).
The new 1,500t steel structure is positioned over the central courtyard of the fire station in the north-south direction. It is 111m-long, 24m-wide and 46m-high. The building is positioned to head towards the city, marking the start area of the port.
The beam-shaped crystalline structure is supported by three concrete pillars. Two of the pillars land within the courtyard of the existing building and house the stairs and lifts. The third pillar extends outside the building and contains a transparent lift shaft that provides panoramic views of the city and the port.
Port House façade
The facade panels of the building contain a mix of transparent and reflective glass triangles. The triangles are arranged in such a manner that creates a diamond-shaped design representing Antwerp’s diamond trade.
The facade provides splendid views of the port and the city. It reflects the surroundings during the day and transforms the building into a radiating crystal during the night.
Port House facilities
The new extension adds five new floors to the existing building. It includes office space, an auditorium, a restaurant and meeting rooms. The roof of the inner courtyard of the fire station is at the second storey’s level to provide air conditioning.
The building has an open plan with the facilities being organised around a central atrium. The atrium provides direct access to the offices, meeting rooms and public counters of the existing building.
A sloping roof connects to the underground lobby which provides access to the underground parking area. The parking area includes two levels for cars and bicycles. The car park consists of one underground level and provides parking for 300 cars.
Port House contractors
Interbuild is the general contractor for the project. Tractebel Engineering provided detailed engineering for the steel structure.
Victor Buyck Steel Construction is responsible for the construction of the structure. The construction was carried out using a modular method in six large parts. The parts were built in Wondelgem and transported to the site by barge.
Groven+ NV built the outer wall of the project. Scia Engineer provided structural design analysis services for the project.

