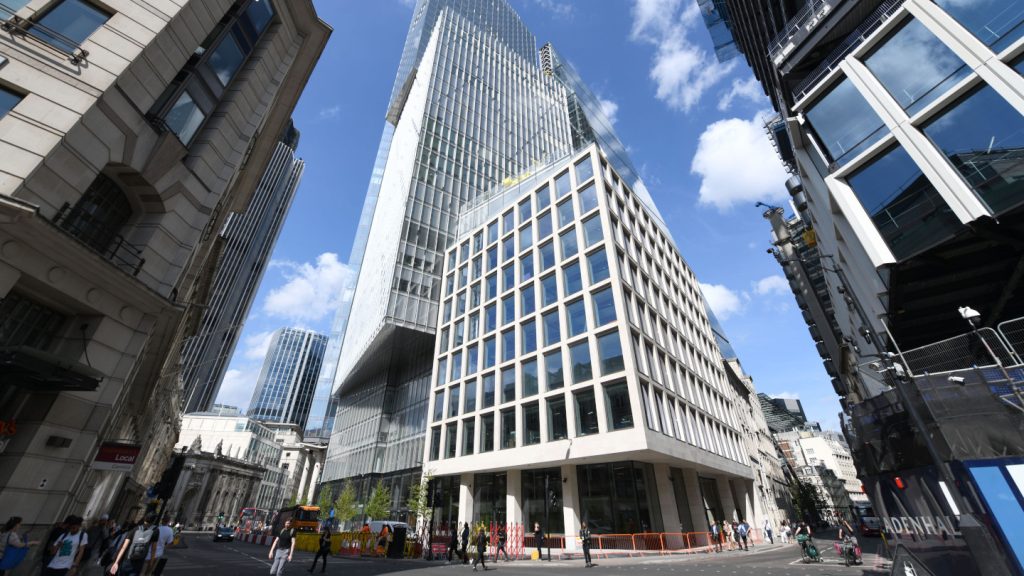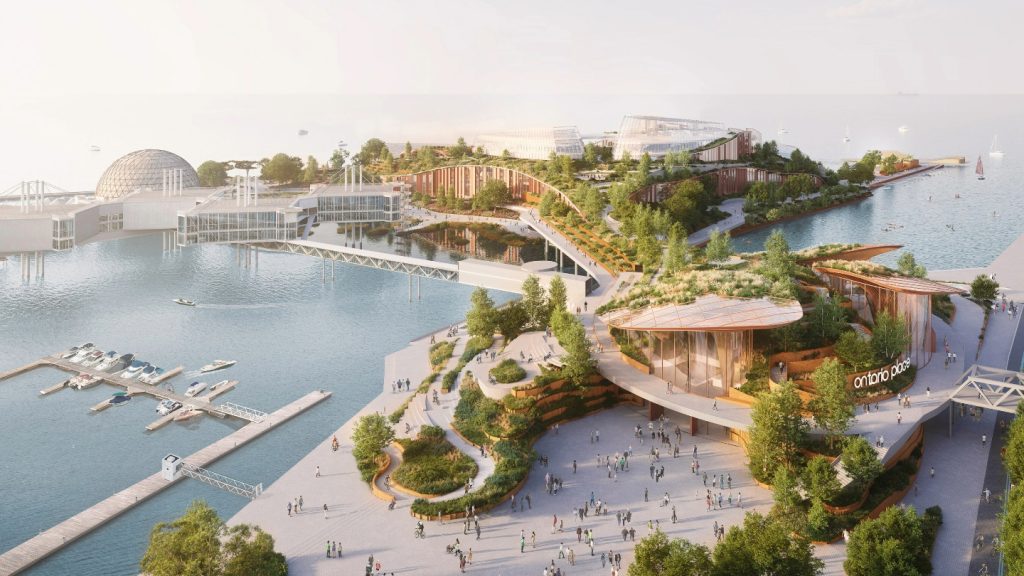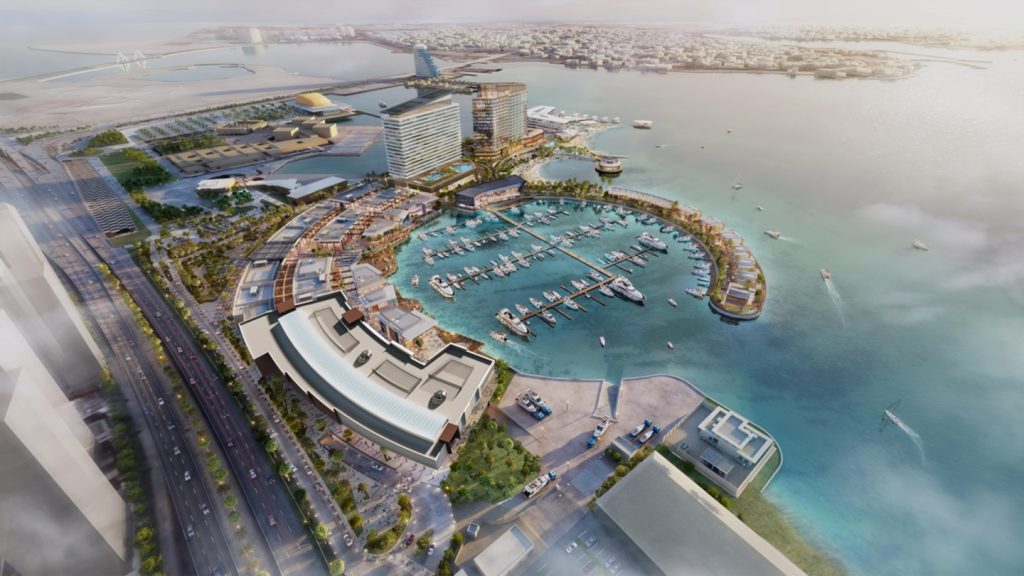The Power Court complex is a new football stadium and mixed-use development planned in Newlands Park, Luton, UK. Luton Town Football Club’s (LTFC) subsidiary 2020 Developments is undertaking the project.
The £200m ($258.3m) project will redevelop a derelict site in Newlands Park to include a 22,500-seater stadium, residential units and retail areas.
The land required for the development was purchased by LTFC in December 2016. LTFC has submitted a planning application for the project to the Luton Borough Council and the same is awaiting approval.
Construction is expected to commence upon receiving approval from the council, with completion scheduled for 2020.
The unique design of the Power Court Stadium was awarded the 2017 Architectural Review Future Projects Award in the sports and stadium category.
Power Court master plan
The Power Court complex will be spread across an area of 20 acres on a post-industrial site. It will include a state-of-the-art stadium, 500 residential apartments spread across five blocks and 50,000ft² of restaurant and retail space.
A 25,500ft² supermarket, a 1,800-capacity live music venue, a cinema, educational and medical facilities and 100 parking spaces are also part of the project.
New public meeting places and multi-use spaces, as well as river frontage, will also be developed. The public spaces will help in developing a pedestrian-oriented environment between St Mary’s Church and River Lea for the people of Luton to unwind.
Design of the new stadium in Luton
Project architect AndArchitects made a number of consultations with football enthusiasts and professionals to identify their key expectations for the stadium.
The consultations resulted in the identification of a number of design and structure elements, which were included in the final design of the stadium. Some of the elements included a soulless bowl, four stands, a low roof and proximity to the pitch. Steep raked seating, safe standing spaces and a home end have also been incorporated.
The stadium will be placed on a raised podium providing the public with access to a number of public areas and multi-use spaces. The pitch is designed to be visible even during non-match days from adjacent piazza areas.
The floodlight for the pitch features a unique ‘Halo’ design and will be suspended 40m above the pitch to reduce glare.
Stadium structure and materials
The floodlight halo of the stadium will be made of welded steel tubes and suspended by struts and high-tension cables. The struts and cables will transfer the weight onto the special roof trusses built on reinforced concrete cores.
The terrace of the stadium will be made of high-quality concrete, while the office, banquet and restaurant areas will be made of composite concrete floors resting on steel beams.
Construction of the Power Court stadium
The construction of the stadium structure will begin following the erection of the building’s structure and pouring of the concrete floor slabs. The roof trusses will be divided into two halves and erected using mobile cranes. Secondary beams will be installed to provide chord stability.
The halo structure of the stadium will be welded off-site with final welding and installation of cladding and lights taking place on site. The structure will be installed using jacking towers with heavy-lift capabilities. Temporary towers will be required to support the structure.
After the halo is lifted, permanent struts, cables and bracing will be installed for support. Internal fit-outs and finishes in the stands will then be performed to complete the structure.
Facilities in the Power Court stadium
The main stand of the stadium will include the main entrance, club offices, changing rooms, club shop and a church-view brasserie. The banquet and conferencing area of the stadium can accommodate 1,000 guests.
A hotel with between 100 and 150 rooms, and an away supporters stand will also be part of the stadium.
Leslie Jones Architecture partnered with AndArchitects to develop the master plan for the mixed-use scheme.
AspinallVerdi provided property market advice and prepared a detailed development appraisal on the financial viability of the project.










