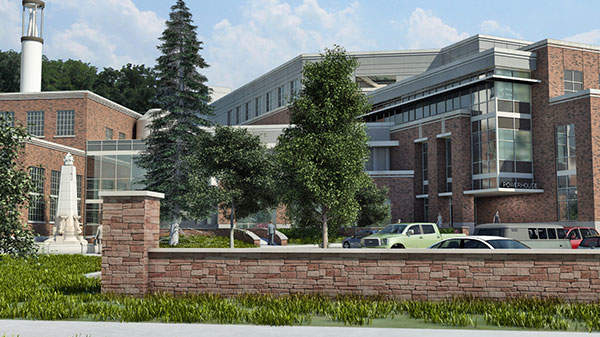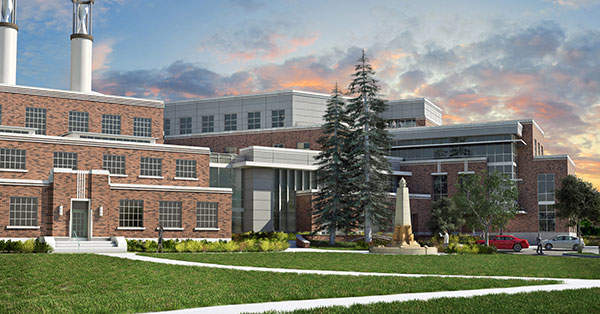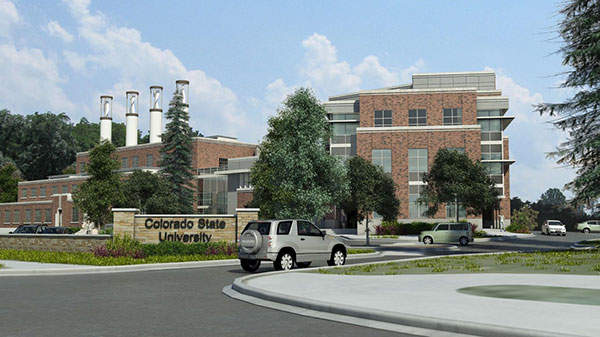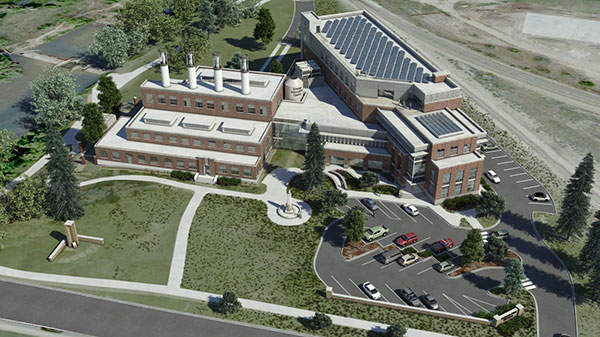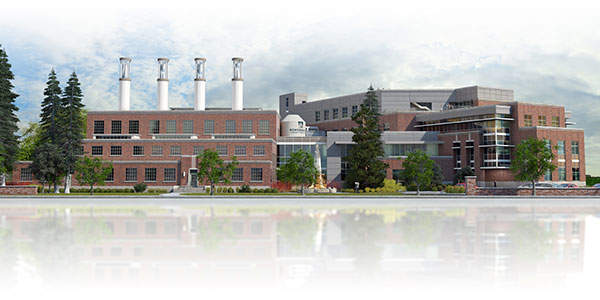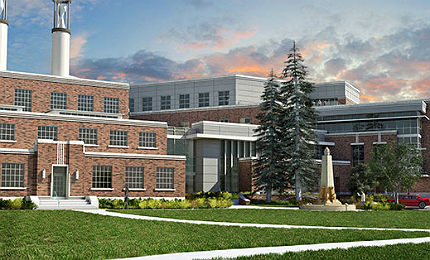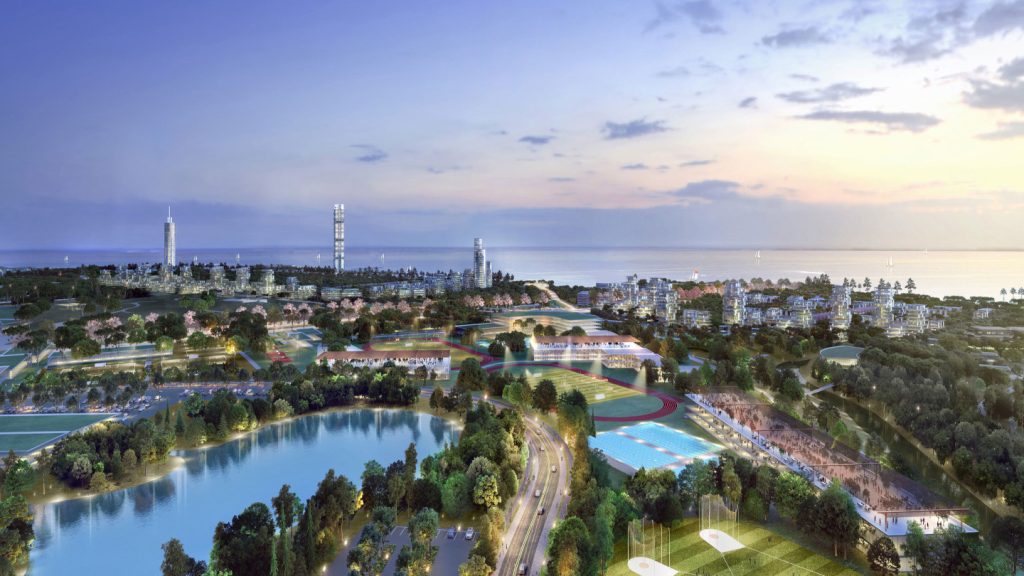The Colorado State University (CSU) has built an expansion to its existing Engines and Energy Conversion Laboratory (EECL). The expansion has created a new building called the Power House Energy Institute, which is part of the 100,000ft² Powerhouse Energy Campus of the university.
EECL is one of the topmost academic labs providing solutions to global energy challenges. It works with several companies, such as Woodward, Cummins, John Deere and Caterpillar, and houses the eco-friendly company EnviroFit.
The building currently housing EECL was originally a Municipal Power Plant, which was built in 1936. With an area of 65,000ft², the new expansion has added four new floors to the EECL building. It has brought together the energy faculty of CSU’s eight colleges and created a new single space for companies to interact with research students.
Construction on the project started in October 2012 and the new building was opened in April 2014. The building is considered to be one of the most sustainable and energy-efficient facilities in the world. Neenan Archistruction was responsible for the design and construction of the project.
Design of the energy-efficient building
The design of the project was considered to be challenging because the project site had rail tracks on the south side and a river to the north. The fact that the EECL building was previously built on landfill and is located next to a superfund site was also considered during the design process.
The bottom two and a half floors are for the university’s staff and programmes, while the remaining one and a half floors are offered to companies. The expansion houses CSU’s Center for the New Energy Economy and Industrial Assessment Center of Mechanical Engineering department.
The design aims to preserve the historic architectural elements of the building but at the same incorporate state-of-art technologies to provide energy savings, combining traditional and modern environmental-effective design.
Power House Energy Institute sustainability
The new building has gained Leadership in Energy and Environmental Design (LEED) Platinum certification. Its sustainability features include geothermal caissons and active daylight harvesting. The building also has a 24VDC microgrid and an advanced metering system. The research complex also utilises hydronic heating and cooling system as well as solar/ wind combined heat and power energy-generation facilities.
An advanced LED lighting system developed by Neenan is being used in the facility. The system uses 0.2W per square feet, compared to 1W-1.5W per square feet used by conventionally LED systems.
Vertical axis wind turbines are attached to the old smoke stacks for the boilers. Integrated systems control is used for heating, ventilation and air conditioning (HVAC), lighting and power system. Foundations are equipped with ground source heating and cooling systems.
The building does not use a chiller for cooling purposes. Instead, an evaporative cooling tower cools the slabs and floors during the night. The tower cools down the building and functions similar to a traditional chiller. A co-generation technique is used for heating the building by utilising the heat generated from engines. Triple-pant fibreglass windows are used instead of conventional aluminium as they are thermally efficient. The green project used local materials and recycled waste, with 85% of the waste generated at the site being recycled.
Financing CSU’s EECL expansion
The project was estimated to cost $18.5m. Private and public funds were sourced to fund the project. Bohemian Foundation, Woodward, Downtown Development Authority and the Gates Family Foundation provided funding while project fundraising activities continued until 2014.
Contractors involved
Jensen Consulting was the development manager of the project. The building’s all-fibreglass curtainwall system comprised Alpen glass and Alpen 525 Series Fiberglass windows was provided by Graham.
Related content
Devon Energy Tower, Oklahoma, United States of America
Devon Energy Tower is the new international headquarters of Devon Energy Corporation.
School of Art and Art History, University of Iowa, United States of America
The School of Art and Art History is a hybrid instrument of open edges and open centre; instead of an object, the building is a ‘formless’ instrument.

