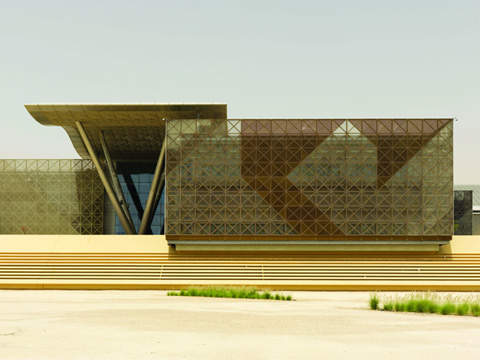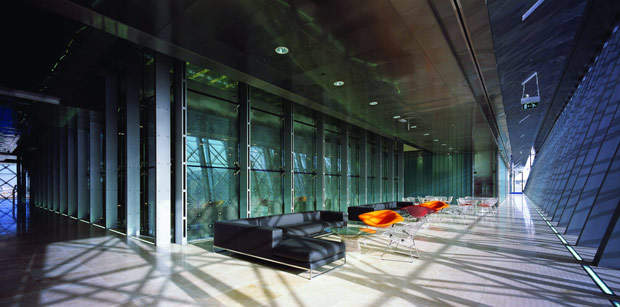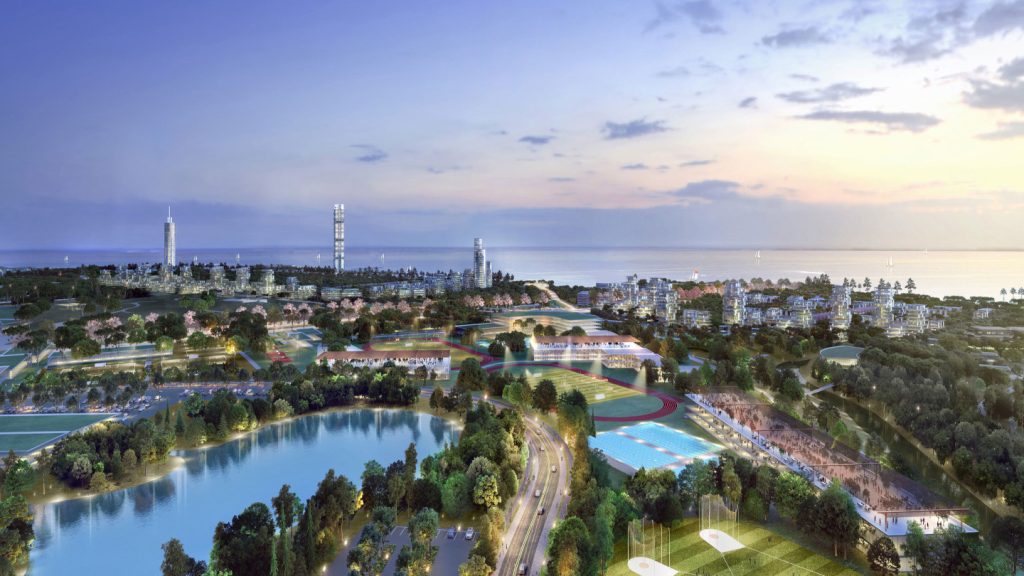The Qatar Science and Technology Park (QSTP) is a physical and virtual hub, for the knowledge economy. Designed by Woods Bagot, the QSTP houses technology-based companies from around the world and is an incubator for start-up enterprises. QSTP also provides an effective environment for research with an identity that is unique to Qatar.
The project is a key initiative of the Qatar Foundation for Education, Science and Community Development; and is a part of the Education City project, a hub of educational institutions. The QSTP project has been funded by the Qatar Foundation ($300m) and private investors and future tenants ($225m).
The park is located at the east-west arrival axis and the north-south “green spine”. Green spine connects the campus with other precincts of Education City.
The structural works on QSTP were completed in March 2008 and it was inaugurated in March 2009.
In 2009, QSTP received the International Category Australian Institute of Architects National Award. In the same year it also received the LEAF Award. In 2008, it was selected as the project of the year at the Middle East Architect Awards in Dubai.
QSTP master plan
The QSTP master plan encompasses 123ha of land that is integrated with the facilities of the Qatar Foundation, its new teaching hospital and convention centre.
QSTP phase one construction included 115,000m² of development. At its heart is the 12,000m² incubator centre (IC), incorporating the administrative hub and business centre. The IC building has a floor area of 98,500m². On the upper two levels the building houses the administrative hub. The IC building is flanked by the first two tenant laboratory information transfer centre (ITTC) buildings, each 20,000m².
All three buildings sit on a landscaped podium, created by the elevated IC. The under-croft podium provides a parking area for 1,450 cars. The podium spine is given over to public areas and retail tenancies including banking, travel outlets and prayer rooms.
As the IC is located at the centre of the site, it integrates an aeronautical quality that can withstand gravity. This provides the IC with a subliminal presence in the landscape.
Design and structure
The park’s architecture is modern. The design suits the desert climate and incorporates the culture of Qatar. The design provides separate pathways for motor vehicles and pedestrians.
A distinctive veiled roof structure that utilises a perforated aluminium “veil” runs along the front end of the site. This structure connects all the buildings, physically and symbolically, and under the roof structure includes a podium that provides a pedestrian-only landscaped environment. The structure also provides shading to the outdoor areas. The veil that extends east and west into the ITTC buildings will protect the central atrium / courtyards.
The buildings are enclosed by double-skin façades and include highly elaborated and activated internal chambers.
While most of the detail is revealed inside the buildings, the iconic wave-like roof form set against flat perforated screen façades creates a sense of exuberance and aspiration in the design for the users of the QSTP, as well as an urban landmark for the city.
Qatar STP materials
Externally, the palette of materials comprises steel, glass, stone and concrete. Drawing on the idea of the veil, from traditional Islamic architecture, the IC is clad in a double skin of perforated stainless steel that has been finely detailed to accommodate its futuristic curvaceous form.
Internally, the use of natural materials, such as travertine stone floors and beautifully grained, solid timber ribbed acoustic wall panelling, provides the atria spaces with a sense of warmth.
Thermal comfort and natural light within the buildings were key drivers of the design. All the building façades incorporate a double skin, comprised of perforated metal and an internal glass walls, which assists the control of heat gain as well as disguising building services.
A range of flexible outdoor spaces of varying sizes either between the buildings or inside courtyard zones, accommodate a range of user group activities, by day and night.
QSTP facilities
QSTP incorporates retail tenancies including banking, travel outlets, prayer rooms, meeting rooms with advanced audio-visual systems and exhibition areas.










