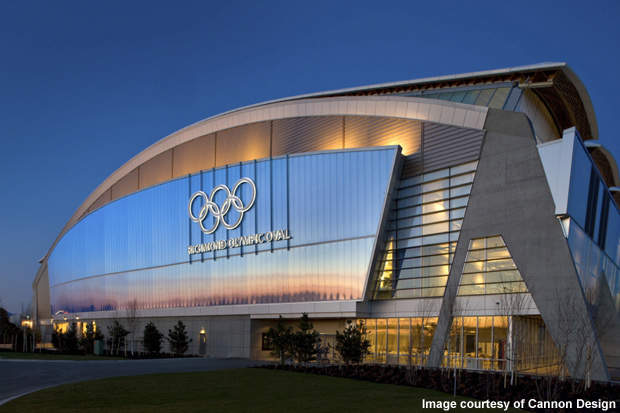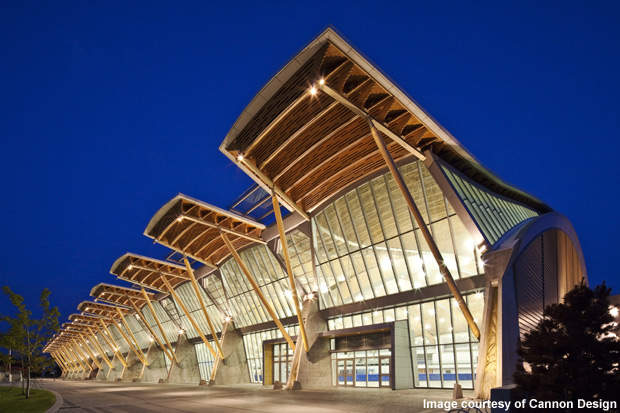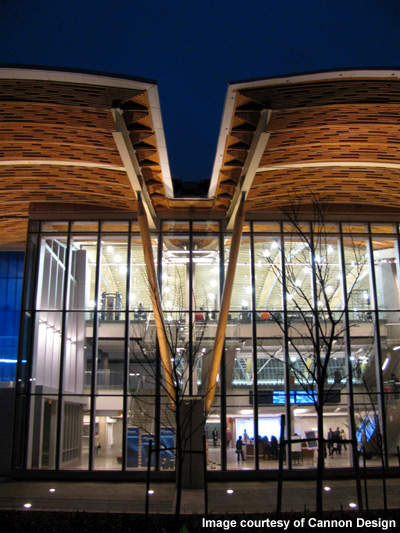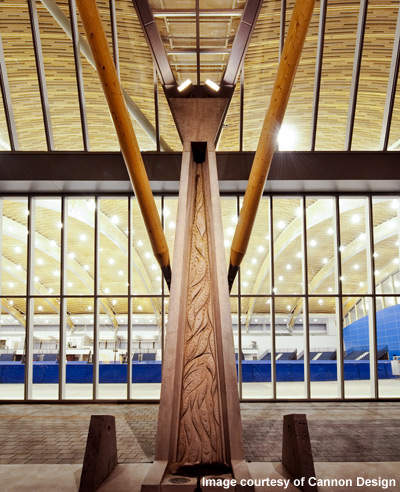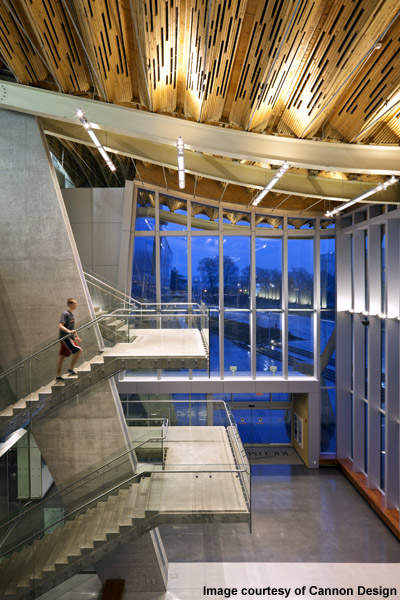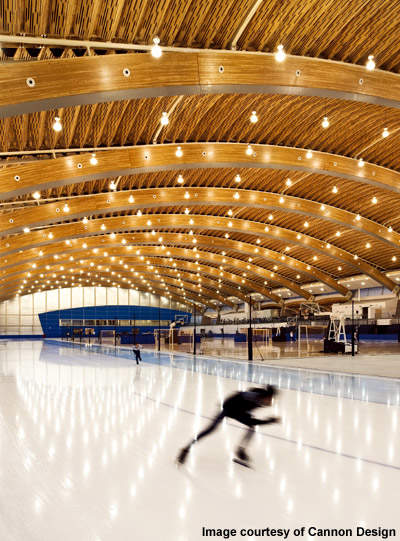The Richmond Olympic Oval is located in Richmond, British Columbia, Canada. The facility, built at a cost of C$178m, was officially opened in December 2008. Located near the Fraser River, the structure was built to function as a speed-skating training facility, community gathering area and public fitness centre.
After being chosen as the venue for the 2010 Olympic and Paralympic Winter Games, the facility was upgraded to serve the needs of the athletes. The lighting and interior spaces were enhanced and 8,000 seats were added to the facility. After the 2010 Olympics, the Richmond Olympic Oval is again being transformed into a community sports and wellness centre.
Richmond Olympic Oval inspiration
Cannon Design, the main architect of the project, drew inspiration for the design from a heron, which is the official symbol of Richmond. Three design ideas of flow, flight and fusion inspired by the heron are visible in the Richmond Olympic Oval’s design.
Olympic Oval design
The Olympic Oval is arranged on three levels in a 33,000m² oval. The entire structure is constructed mostly of wood and consists of wood-steel arches with a span of 330ft and a hollow triangular cross-section. The hollow space of the arches contains the sprinkler, mechanical, electrical and plumbing lines of the facility.
The key feature of the facility is the roof, which was built at total cost of C$16m. The design of the roof resembles the wings of a heron with its soft curve and covers an area of six acres. It is made of 15 glulam beams and 452 innovative wood wave panels, which span between the wood-steel arches.
The V-shaped wood wave panels were made from 43ft 2×4 dimensional lumber in a staggered arrangement. The shape of the panels is effective in providing structural integrity to the facility and also provides excellent acoustics.
Construction materials
The roof of the Richmond Olympic Oval was constructed from one million board feet (bd) of wood from British Columbia's forests. The wood was damaged by pine beetle and used for constructing the facility. One million board feet of Douglas-fir lam-stock lumber was used in the glulam beams. About 19,000 sheets of 4×8 plywood covers the surface of the roof.
To ensure that the 12,000m² ice slab does not shift, heave or crack, Styrofoam Brand extruded polystyrene (XPS) Foam Insulation produced by Dow Chemicals was used below the ice. The insulation helps in maintaining optimum ice conditions by preventing water penetration even in severe freeze/thaw environments.
The upgrade works on the project being undertaken will include the construction of the court section of the facility using a mix of hardwood and rubber. A combination of the two materials will help in enabling the court section to host a wide range of sports. The track and field segment of the facility will contain a rubberised turf surface for an indoor running track and other activities.
Richmond Oval construction
The construction of the Richmond Oval started in May 2006. The contractor faced a few difficulties due to the site being near to the river, making it soft and spongy. About 100,000m³ of sand was brought to the site to ensure the stability of the ground, after which densification and preloading was carried out. To further support the structure, 400 15m-deep base piles were placed around the corners of the foundation.
The roof of the facility was completed in January 2008. Two coatings of insulation were placed on the wooden roof, above which another protective membrane was placed. In April 2008, fungi and algae were discovered below the initial layer of insulation of the roof. As a result, about 70% of the roof area insulation had to be replaced at an estimated cost of $2-$2.2m.
Contractors
The main architect for the Richmond Olympic Oval was Cannon Design. The project manager for the facility was MHPM Project Managers and the construction manager was Dominion Fairmile Construction. The structural engineers of the project were StructureCraft and Design Fast+Epp.
The 452-wood wave panels of the roof were designed, manufactured and erected by StructureCraft. Design Fast+Epp carried out the engineering design of the roof and the façade. George Third and Sons was awarded a $8.9m contract for work on the wood-steel arches of the roof.
Richmond Olympic Oval finance
The Government of Canada and Province of British Columbia provided $60m for the project. The Vancouver Organizing Committee (VANOC) for the 2010 Olympics also funded the facility. The project is expected to receive about $60m through the Legacy Trust to cover the operating costs.
Olympic Oval facilities
The ground level consists of a parking garage, above which a service and amenity level are located. The third level contains the 100m main sports hall and an area for fitness. For the 2010 Olympics, the facility housed a 400m speed skating track. Following completion of the Olympics, the main sports hall will be split into three areas, which include the ice zone, a court zone and a track zone.
The ice zone will be converted into a large ice sheet or a stadium style rink for hosting all ice sports. The court zone can fit eight basketball courts or floors for volleyball and wheelchair sports. The track zone will include a 200m running track and a 60m single track. The tracks will also have infield space for indoor athletics.
The open areas are the biggest recreational facilities in Canada. A few of them are the Riverside Green, an amphitheatre area; the Waterworks, a green space featuring sculptures by Janet Echelman; and the Legacy Plaza, which will serve as town square for the region.
Sustainable speed-skating training facility
Several sustainable elements have been incorporated in the design of the Richmond Oval. Pine beetle-killed wood was salvaged to construct the roof of the building. The heat produced during the making of the ice will be used to provide heating and cooling for the surroundings of the building. Some of the rainwater from the roof will be collected and used for the facility's water needs. The rest of the rainwater will be routed to a pond being built in front of the facility.
Landscaping
Public artworks representing the cultural elements of the city will be incorporated in the three open spaces of the facility. These will feature three dimensional artworks of water, herons, salmon and other elements of Richmond's culture.

