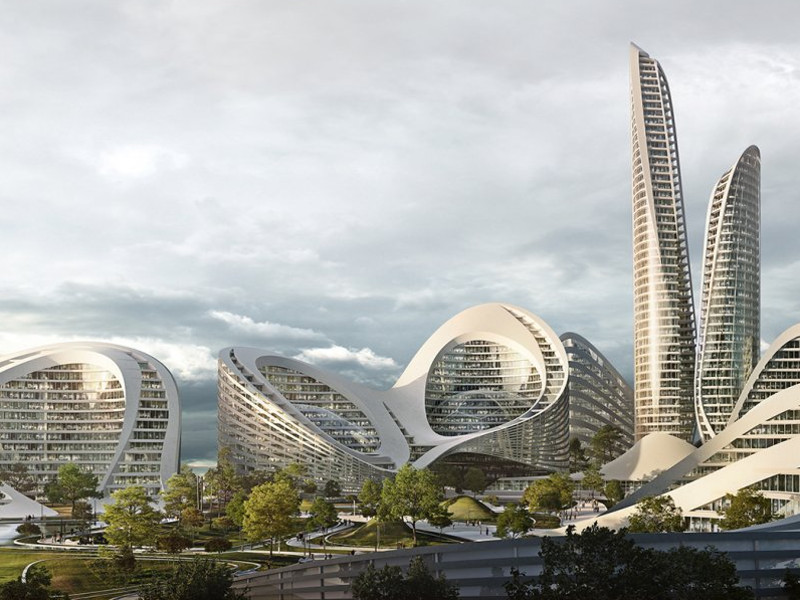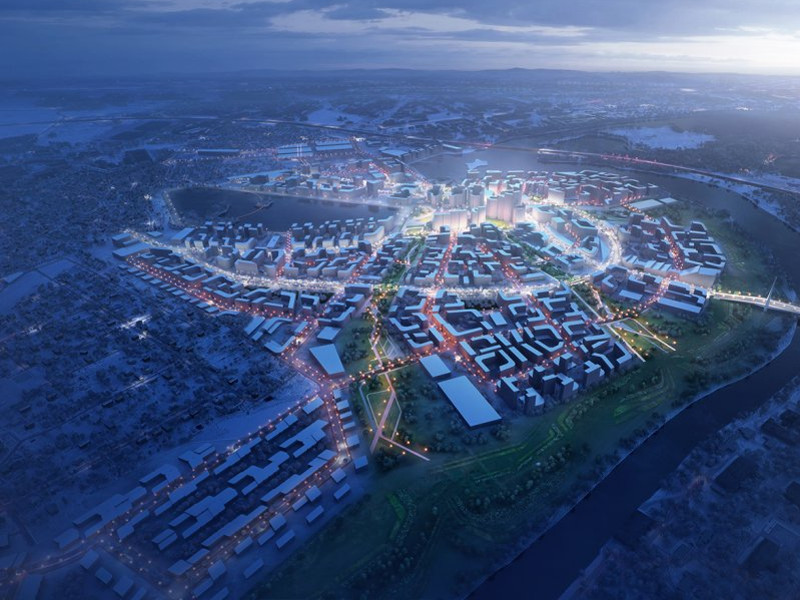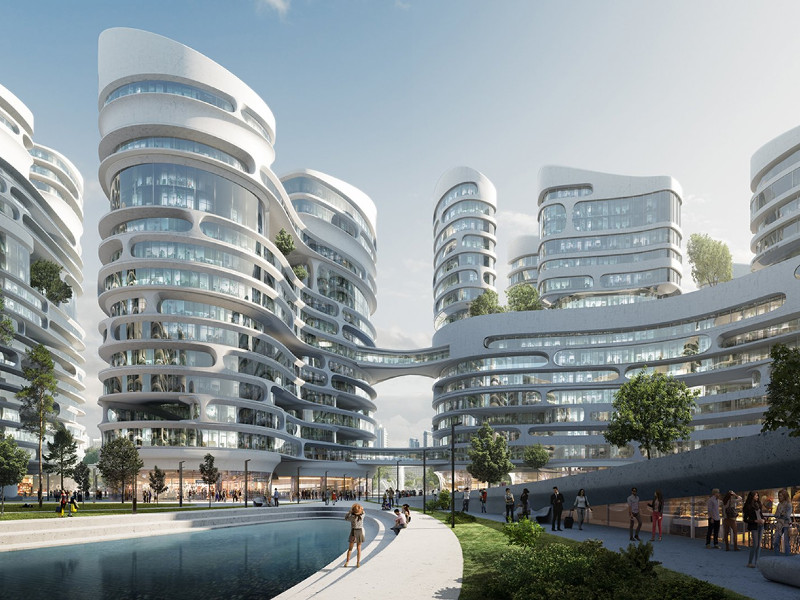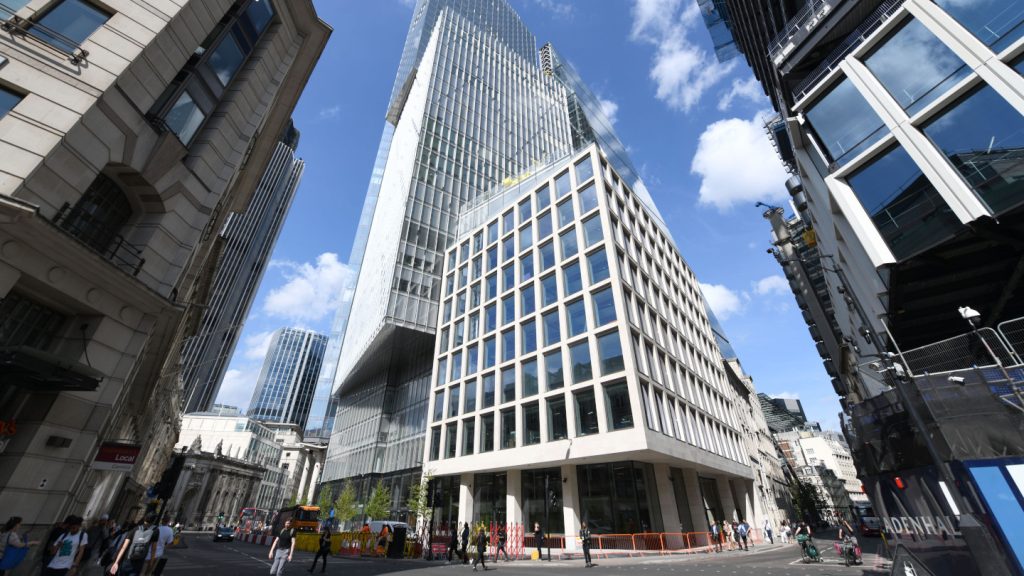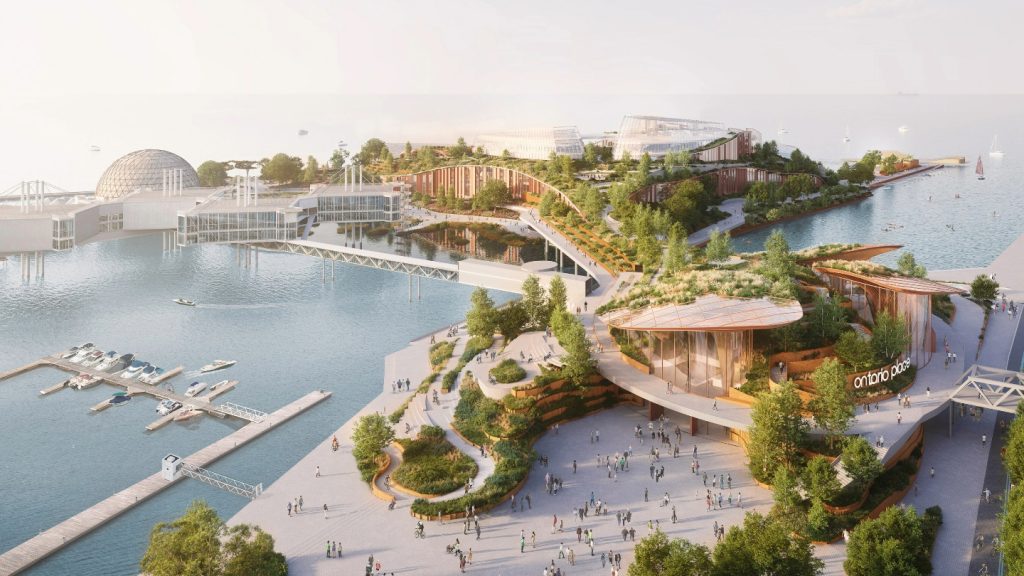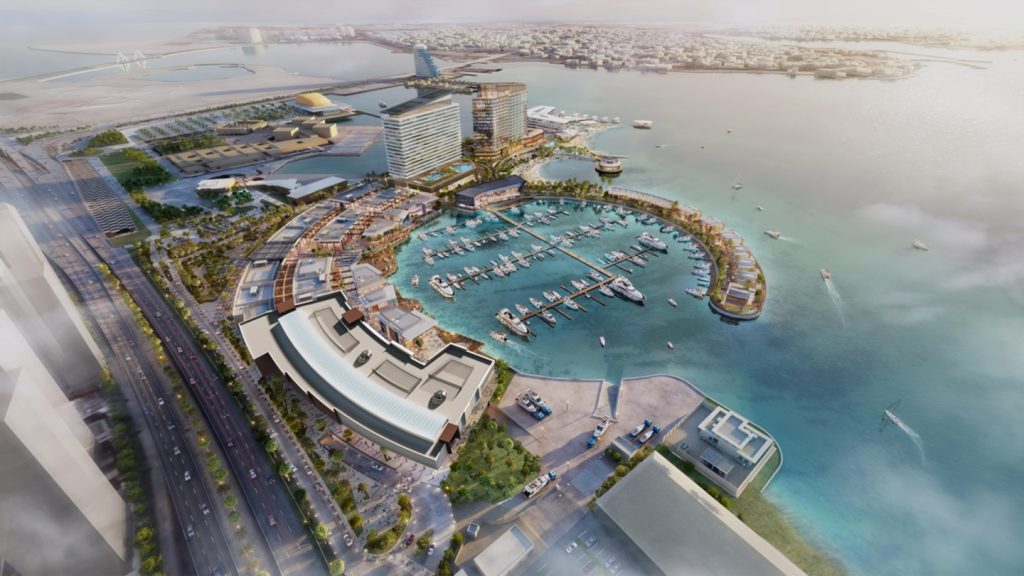The Rublyovo-Arkhangelskoye smart city, also known as Moscow International Financial Centre, is being developed in the Kuntsevo district in Moscow, Russia.
Sberbank Russia Group affiliate Rublyovo-Arkhangelskoye CJSC is developing the project. The site design of the smart city was approved by a government decree of the City of Moscow, Russia, in October 2016. The project is expected to be completed by 2035.
In consortium with TPO associates, Zaha Hadid Architects was chosen as the architect for the project through an international competition. Two other consortiums comprising Archea Associati-ABD Architects, and Nikken Sekkei-UNK Project were appointed for developing the Rublyovo-Arkhangelskoye neighbourhood.
Moscow International Financial Centre masterplan
The Moscow International Financial Centre (IFC) will include the development of offices, residential spaces, hotels, and social infrastructure. Rublyovo-Arkhangelskoye was selected as the ideal location for the IFC in April 2013.
The existing greenbelt of the Moscow River will be extended throughout the IFC area to provide a pleasant and natural atmosphere.
The design of the IFC will primarily focus on providing eye-catching loops of the river and the natural features of its floodplain meadows. The natural elements will be complemented by unique characteristic dimensions of the built environment surrounding the complex.
Rublyovo-Arkhangelskoye smart city design
The Rublyovo-Arkhangelskoye smart city aims to promote the establishment of a technology-based urban environment integrated with nature and man-made systems.
The project proposes to create a smart interconnected city wherein people stay connected not only through innovative technology but also through organised public realm. It focuses on building a community, which combines the natural aspects of the site with the principles of openness and inclusivity in high-quality architecture.
The project design focuses on combining the cultural core with intellectual and spatial cores. It proposes to add additional elements of public infrastructure such as art residences, year-round public spaces, and a number of iconic objects on the central square.
Prominent features of Rublyovo-Arkhangelskoye city
The Rublyovo-Arkhangelskoye smart city will extend in 461ha in the western part of Moscow. It will comprise 4.1 million square metres of gross building area, of which approximately 33% is allocated for parks and squares and 30ha is dedicated for an artificial lake.
Multi-storey residences will come up in approximately 2.6 million square metres, with high-rise residential complexes, providing housing for 65,000 residents and featuring modern courtyard spaces.
The residential complexes will comprise 1.41 million square metres of business-class apartment buildings, 978,000m² of comfort-class apartment buildings, and 248,000m² of low-rise residential buildings.
A new office complex comprising seven buildings having between eight and 17 floors will also be part of the city. The buildings will be connected by air bridges located at different floor levels ranging from three to ten. The office complex will provide 807,000m² of class A office space to meet the needs of the growing financial, consulting, legal, and auditing sectors.
In addition to residential spaces and offices, the development project will include 255,000m² of social and cultural infrastructure, including schools, medical clinics, transportation facilities, shopping districts, and new civic and cultural institutions.
Building information modelling (BIM) will be used for the design of the city, especially to summarise the data on wastewater, rainwater, drinking water, telecommunications, energy, electricity, and roads.
Sustainable features of Rublyovo-Arkhangelskoye smart city
The Rublyovo-Arkhangelskoye smart city emphasises on sustainable development. Its neighbourhood will ensure the availability of modern social infrastructure within walking distance from places of residence and work.
Adequate public transport facilities such as commuter trains and an extensive network of bicycle paths will be provided to minimise the private car ownership at Rublyovo-Arkhangelskoye. A new metro line, whose construction is proposed to be started in 2020, will create connectivity with Shelepikha interchange station of Moscow’s metro system from the city.
The development of a green belt and an artificial lake will enable rainwater to be collected and percolated, which will subsequently help in regulating the climate of the city.
Contractors involved
In September 2014, The consortium of ASTOC Architects and Planners and HPP Architects (Team Moscow – ASTOC HPP) were engaged for developing the masterplan for the IFC.
Arup was awarded the contract for drafting the specifications and provision of monitoring and interpretation services for preliminary engineering site investigations of the project, while Metropolis Group prepared the project documentation for the mixed-use development.
Strelka Institute for Media, Architecture and Design acted as the consultant for the international competition organised to select the masterplan for IFC.
Drees & Sommer planned the supply infrastructure for the project, while Avesta Group participated as the cultural planner.
EDF will provide a planning services platform to develop 3D simulations of energy for the project. The platform will help in optimising the consumption and production of energy. It will also support the development and deployment of electric mobility, and new technologies and services.

