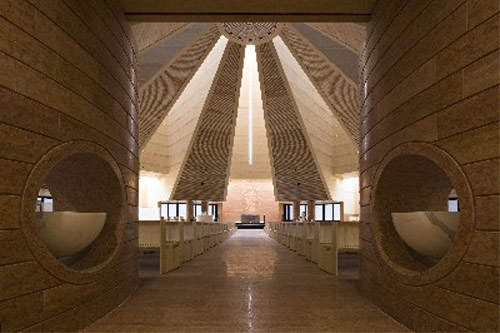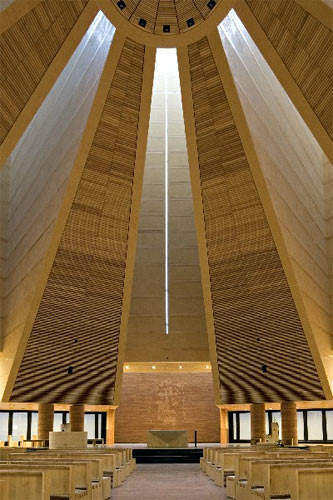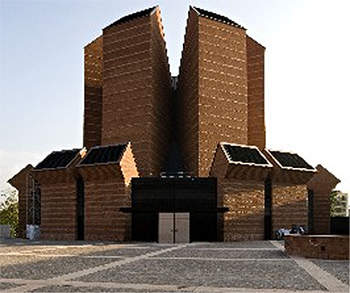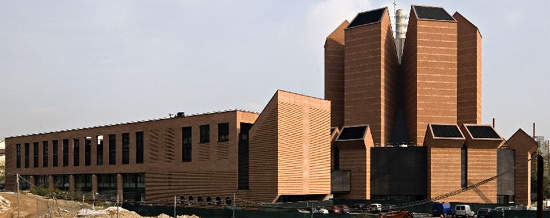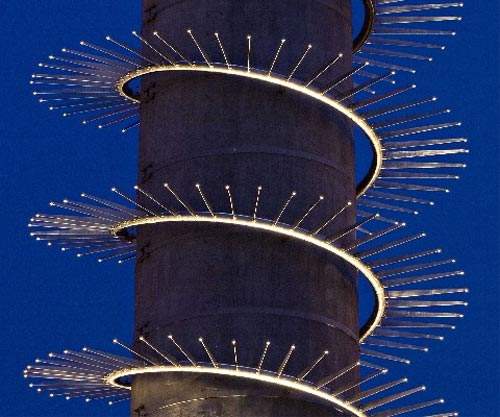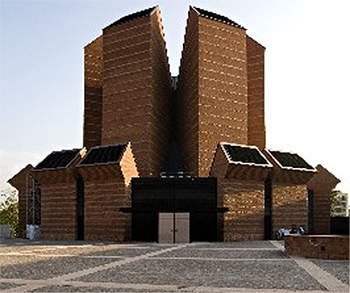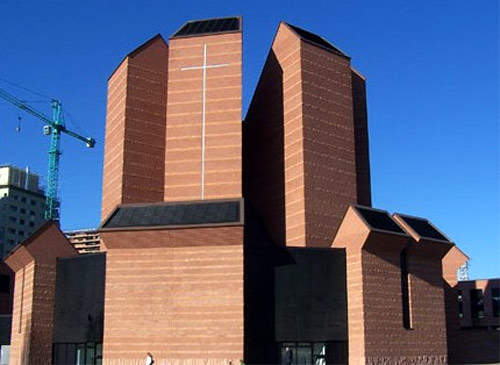The Chiesa del Santo Volto was inaugurated in December 2006
and is one of the most modern churches in Turin. In a country such as
Italy, which remains deeply religious this church is a symbol of the vigour and
popularity of the modern church.
The building was constructed (by using older buildings) in the previously
industrial Thorn 3 area of Turin, in Via Valdellatorre 11.
The church was
designed by the architect Mario Botta and was constructed on the same site as
an office complex for the Metropolitan Curia (Roman Catholic Church
offices).
The church cost €5m to construct. The planning for the church and
associated structures was carried out between 2001 and 2004 and the church was
constructed between June 2004 and December 2006. The church has a floor area of
26,300m².
DESIGN, PLANNING AND SITING
The church was constructed as part of a larger complex on the previous
industrial site of the old Bogaro steel mills. The building was positioned so
that it would be a prominent feature in the larger project, which concerns the
recycling and refurbishment of older industrial buildings.
The church structure is formed by seven interlinked perimeter towers, which provide a huge vaulted internal space for church services and
prayer. One of the towers provides the front entrance of the church.
The church’s seven perimeter towers are in turn surrounded by 14 further
lower structures representing nail heads; the spaces between the towers and
nail heads act as skylights and allow indirect lighting of the interior with
diffuse natural light.
Mario Botta often uses the term ‘gear’ (gear cogs) in
order to explain this architecture.
Underneath the church and the consecrated ground at the front of the church
façade a conference centre has been constructed specifically for
pastoral activities. The tower of the former chimney of the steel mill was
saved and has been wrapped with a helical symbolic metal structure so that it
gives a sense of ascension and on top of this a cross has been positioned.
TURIN REGENERATION
Turin, like many other European cities, is facing a change in its purpose.
There are large industrial areas in the heart of the city which will now assume
new vocations. Cardinal Severino Poletto, Archbishop of Turin, has taken the
initiative in this by the construction of the new church and Curia offices on
the area of the former steel mills in via Borgaro.
It is not a commonplace project in modern times to have a well-known
architect such as Mario Botta designing and constructing a modern church and
the whole project represented a challenge to produce a design that would
satisfy the requirements of a religious building and the image of Turin as a
post-industrial city.
A NEW CITY PLAN
The new parochial complex is an integral part of the program of
transformations in the general regulator of Turin’s 1995 plan. The plan is also
part of a PRIU, ‘a program of city requalification’, which was put forward to
reintegrate the city with its industrial areas.
The new church on the peripheral Thorn 3 area benefits from the proximity of
a branch of the River Dora and from the vicinity of a new railway. The area has
played host over the last 30 years to a Michelin plant and also the foundries
and the rolling-mills of Fiat. The main objective of the urban regeneration
programme was to convert the area to attract 10,000 new residents and small
businesses / shops / offices.
The New City Park in the area will bear witness to the area’s industrial
past by hosting some of the industrial detritus of the past converted into
useful objects and sculpture. The church forms a centrepiece for the new
residential and office area and is situated in a ‘town square’ area.
Surrounding this on three sides is a complex of offices and businesses as well
as church offices.
THE TOWER FOR THE CROSS
The old steel mill chimney has formed an important architectural feature for
the new church in providing the tower. The chimney / tower is wrapped in a
helical steel cord in steel on which a series of spikes are mounted to
represent thorns.
At the top of this structure is a 60m silver cross, which is illuminated at
night to form a potent religious beacon. The bells of the tower are mounted to
its base on a rectangular chassis for ease of access and use.
INTERNAL DESIGN
Inside the church main space is an enormous area bounded by a roof / wall
which tapers up to a blunt apex. There are purposely no supports or beams in
the internal area and there is an uninterrupted view of the altar. The
structural spaces between the external elements of the building allow an
extraordinary amount of natural light into the church.
The pyramid roof of the main church area consists of alternating triangular
segments and bridges 32m without support pillars; instead it uses a
pre-compressed joint system to support the roof. The inside is panelled in
maple tree wood and the floor is composed of limestone tiles. In spite of the
complexity of the construction and the wide dimensions the main area gives a
pleasant feeling of gathering and not of the inside of a museum – this is
probably due to the optimal acoustics produced by the internal panelling.
The light from the top of the towers and the roof of the lateral nails head
structures changes colour and intensity during the day and acts like a solar
clock. The space behind the altar also bears a modern pixelated representation
of the face of Jesus Christ with light shining through it from outside. The
altar has been placed in such a position so that it does not obstruct the image
of Christ, which can be seen from any area of the church in full light.
CONTRACTORS
The client was the Archdiocese of Torino. The architect was Mario Botta of
Lugano (Switzerland). Planning studies were carried out by Studio O. Electrical
work on the church was carried out by EL Engineering Service srl. Mechanical
systems were the remit of mpro srl. Fire prevention systems were installed by
Studio Progess srl. Acoustics advice was provided by Module Uno srl.

