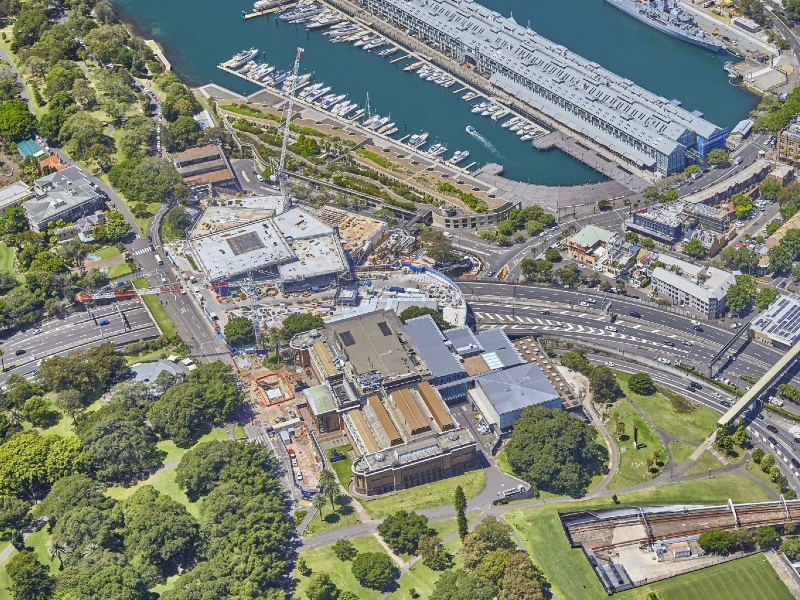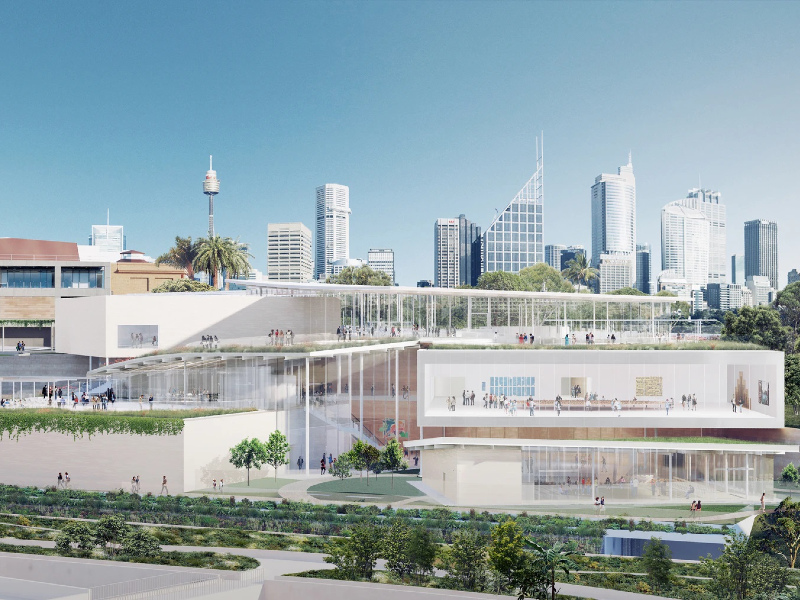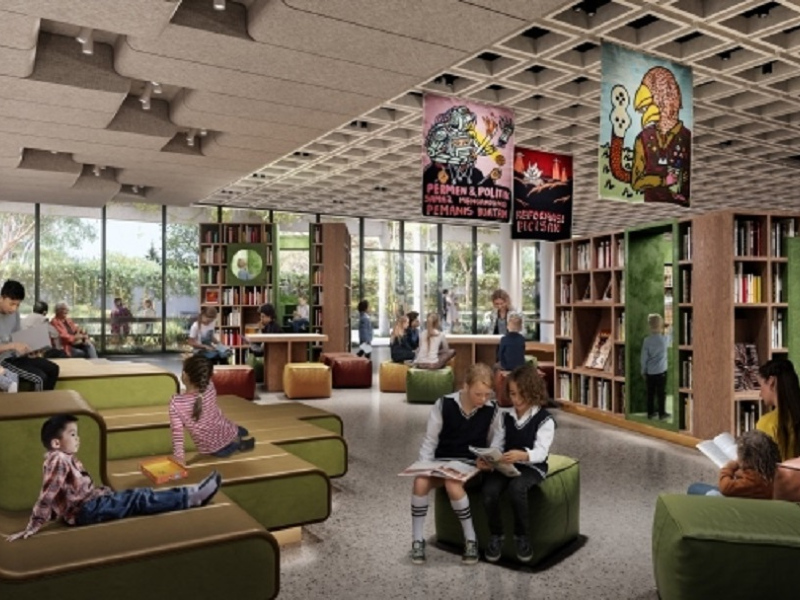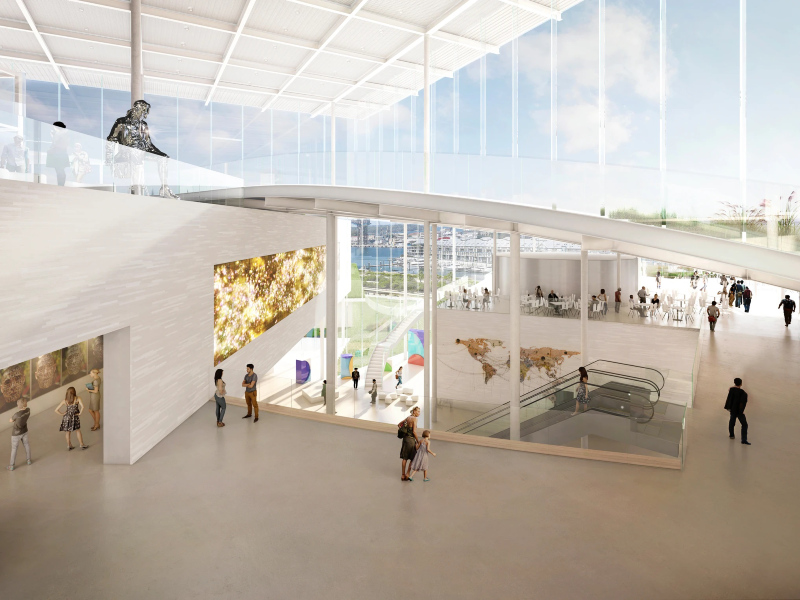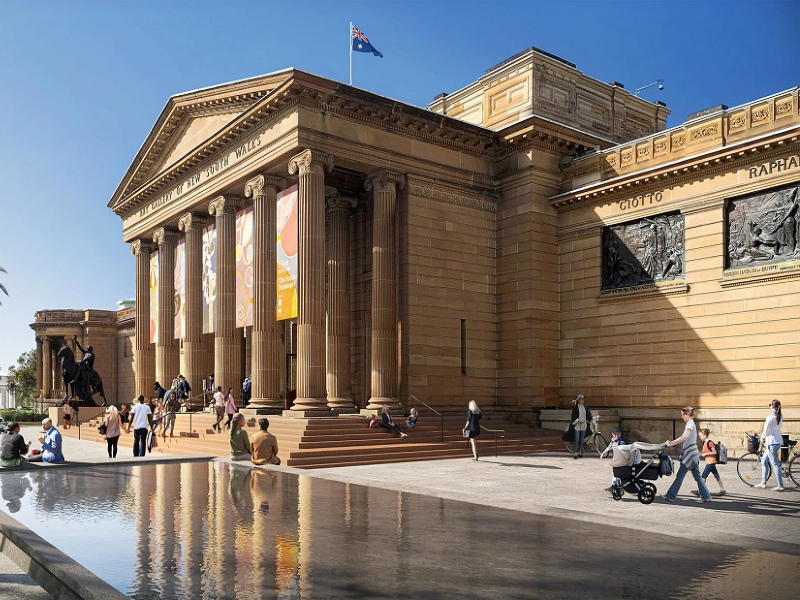The Sydney Modern Project is an expansion and revitalisation of the Art Gallery of New South Wales in Sydney, Australia.
Being built with an investment of A$344m ($237m), the project will almost double the size of the existing art gallery.
A new building is being constructed as part of the project. It will be connected to the existing building through a public art garden.
The project will also include the redevelopment of the existing museum building to restore its original architectural features and create more space for art while also enhancing the visitor experience.
It is expected to increase the number of visitors from 1.2 million to more than two million a year while also doubling the number of school students visiting the place to 200,000 a year. Up to 242 full-time jobs are expected to be generated, once the project is completed.
The project was approved by the Ministry of Planning in November 2018. Construction commenced in November 2019 while the topping out was achieved in December 2021. The expansion is anticipated to be opened to the public in December 2022.
Location
The project is being developed to the north of the existing building of the Art Gallery of New South Wales.
The location is next to Sydney Harbour and the Royal Botanic Garden, overlooking Woolloomooloo, in Sydney.
Features of the Sydney Modern Project
The Sydney Modern Project will include 22,000m² (236,806ft²) of expansion to the existing gallery.
It will be developed across the land bridge over the Eastern Distributor and Cahill Expressway, and on the roof on top of two decommissioned naval oil tanks built during the World War II (WWII).
To be located atop the two oil tanks, the new building will include an entry plaza, new exhibition spaces, spaces for art research and education, roof terraces, and landscaping, along with shops, food and beverage facilities, visitor amenities, and loading and service areas.
A 1,300m² (13,993ft²) major exhibition gallery in the new building will be used to host national and international shows.
An underground art space spanning 2,200m² (23,680ft²), with 7m-high ceilings, will be created through the adaptive reuse of one of the oil tanks to host performances and exhibitions.
The new building will also include a 1,160m² (12,486ft²) column-free contemporary gallery, as well as learning and participation studios for students, young audiences, and public programmes.
A flexible multipurpose space will be used for performances and lectures. The new outdoor public art garden will be developed on the land bridge.
Sydney Modern Project design details
The new building is designed to preserve the landscape of the existing building and its surroundings. It will feature a three-storey internal atrium that will link the entrance level with the two above-ground levels.
It will include seven pavilions, with each gallery pavilion located at a different level. The pavilions will be connected by public circulation spaces, which also connect with the landscape.
The design aims to integrate the building with the landscape to maintain the green character of the area. One of the objectives of the project was to maximise open public space.
The new entry plaza will act as a civic connection between the old and new buildings. Its roof will take the shape of an undulating wave and will be supported by a steel structure.
The new building will incorporate warm-toned natural stone, concrete, and glass for the exterior finishes. The three gallery pavilions will be covered in natural stone.
Revitalisation of the existing building
As part of the revitalisation of the existing building, the original entrance vestibule is being restored to feature Walter Liberty Vernon’s 19th-century architecture. The internal balconies overlooking the 8.5m-high atrium of the Captain Cook Wing, which was opened in 1972, are being reinstated.
The Capon Research Library and National Art Archive is being moved to an expanded space on lower level three. The temporary exhibition space is being relocated from lower level one to an expanded space with energy-saving LED lighting and enhanced public amenities on lower level two.
The Grand Courts of the existing building are being refurbished to restore the heritage fabric of the original galleries. New energy-saving LED lighting is being installed while a staircase added in the late 1970s will be removed.
The renovation of the building also includes doubling its lounge capacity and creating a new outdoor terrace.
A new research library and children’s art library are also being built within the existing building.
Sustainability features
The Sydney Modern Project achieved a Six Star Green Star Design rating from the Green Building Council of Australia.
The design maximises the use of daylight in circulation spaces. It manages natural light and reduces the light level as visitors approach the new cultural facility through a series of spaces.
Other sustainability systems of the project, including high-performance facades, heat recovery air handling and chillers, and harbour heat rejection systems, are expected to reduce energy consumption.
A 250kW solar power generation system with photovoltaic panels will be installed on the rooftop of the new building.
The project will also involve the installation of green roofs and rainwater harvesting, storage and reuse systems. Sustainable materials are being used for the construction.
Funding
The New South Wales Government agreed to provide funding worth A$244m ($168m) for the project in June 2017.
The remaining A$100m ($68.9m) was secured by the Art Gallery of New South Wales through a fundraising campaign.
The Susan and Isaac Wakil Foundation donated A$24m ($18.27m) to the project in June 2017.
Contractors involved
Japanese architecture firm Sanaa’s design for the project was selected in 2015. The company secured the contract under a design competition for the transformation and expansion of the Art Gallery of New South Wales.
Architectus, an Australian architecture firm, is working as the executive architect to support Sanaa on the project.
Richard Crookes Constructions, an Australia-based construction company, received a contract worth A$200m ($134.7m) for the construction of the Sydney Modern Project in September 2019.
Tonkin Zulaikha Greer Architects, an Australian architecture firm, was selected for the design of the existing building’s revitalisation while Kane Constructions received the construction contract for the revitalisation.
Gustafson Guthrie Nichol and McGregor Coxall, landscape architecture firms based in the US and Australia, respectively, were appointed to design the landscape elements of the project and prepare an overall landscape strategy for the art campus.
Arup, a consultancy services provider based in the UK, acted as the consultant on various elements of the project including structural, civil, fire safety, fire and hydraulic engineering, security, acoustics, and traffic.
Group DLA, a building regulations consultant, was appointed to advise the project on building regulations and certification under the Building Code of Australia (BCA).
Morris Goding Access Consulting is responsible for providing advisory services related to accessibility requirements of the project.
Rider Levett Bucknall (RLB), a global construction and property consultancy, was selected as the quantity surveyor for the project.
Steensen Varming, a Danish engineering firm, acted as a consultant for mechanical, electrical, lighting, vertical transport, and communication elements related to the project.
Canadian engineering services firm WSP and UK-based environmental design consultant Atelier Ten worked on the sustainability features of the project.

