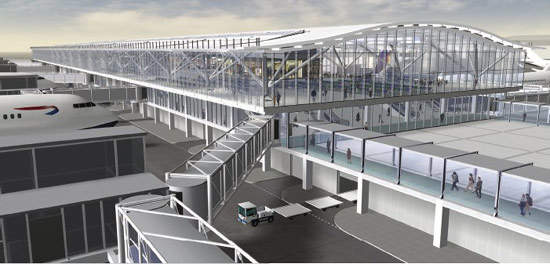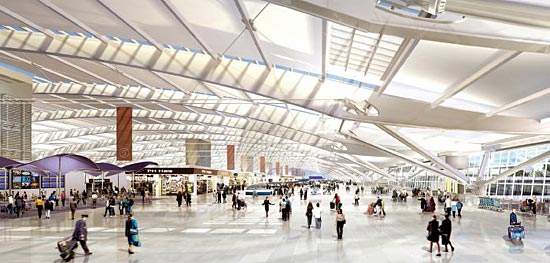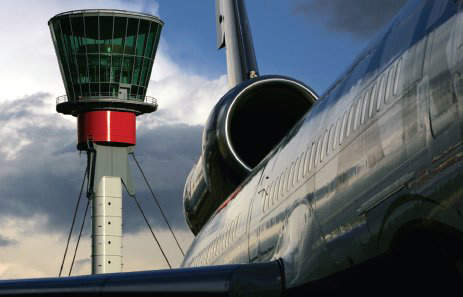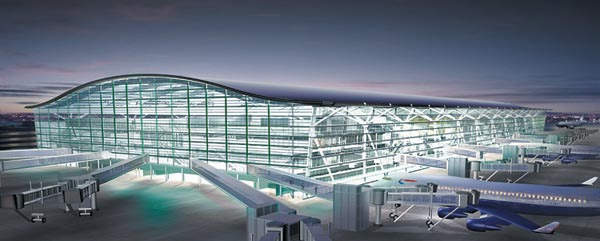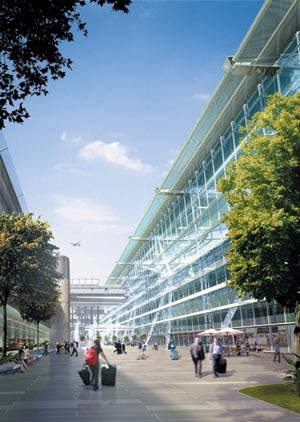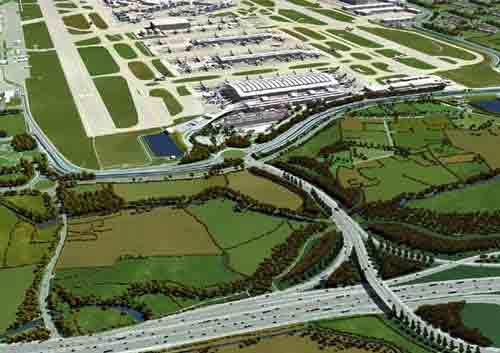The opening of Heathrow Airport’s much-anticipated terminal 5 on 27 March 2008 was met with a string of setbacks, including baggage-handling issues, flight delays, technical difficulties and protest groups. Described as ‘teething problems’ by British Airways, these difficulties momentarily overshadowed the enormous success of the 20-year-long research and construction effort required to get the terminal up and running. Now, after seeing eight million passengers pass through its gates since it opened, T5 is enjoying the success that was envisaged for it two decades ago.
Preparatory work for Heathrow’s terminal 5 started long before JFK Airport’s JetBlue Terminal. It was 1988 when the Richard Rogers Partnership (now Rogers Stirk Harbour and Partners) originally won the design competition and was engaged on the concept design for T5.
The British Airport Authority (BAA) submitted its planning application in February 1993, yet as the new millennium dawned the proposed terminal was still embroiled in what would prove to be the longest public enquiry in British planning history.
Of the 700 conditions imposed on the project, two major commitments had to be honoured prior to construction.
Over 100ha of the site was excavated by a team of 80 archaeologists in the UK’s largest ever single-site archaeological excavation, revealing that the land was occupied 8,500 years ago.
In addition, the two rivers that bisected the T5 site – the Duke of Northumberland’s and the Longford – had to be diverted along the western edge of the airport in specially constructed channels. The 14 years of planning and consultation cost BAA £63m, even before construction on the 260ha site began in September 2002.
Terminal 5 and satellites
The 24-gate main terminal (Officially known as T5A) and one of its satellites (T5B) were both completed in March 2008, with the second satellite (T5C0 due to be completed in May 2010, in time for the London Olympic Games. These projects will eventually boost Heathrow’s capacity by 30 million passengers a year. Many of the 60 aircraft stands are designed to handle the 550-seat Airbus A380, which boasts 12% lower fuel consumption than its nearest rival.
The terminal will incorporate an automatic people mover (track-transit system) and feature a driverless train running on a subsurface guideway to transfer passengers to the satellites. Numerous ancillary structures will support the main building, including forward maintenance units, ground pens, a fuel farm, an energy centre and de-icing stores.
T5 financing
BAA footed the bill and BA is the sole tenant. Transferral of its operations from other terminals into the one T5 building is underway. Actively involved in all the decisions, BA is effectively a dual client alongside BAA.
In contrast to JetBlue, BA is a full-fare operator and is not responsible for financing its new terminal. As a result, the airline has a very different view of the design requirements and wants a full range of services within a stunning structure that will act as a showcase for the UK’s primary carrier.
“It is a spectacular piece of architecture and engineering that responds to the fact that this is London and the UK’s primary entry point,” says Pascall + Watson’s aviation director Alan Lamond.
“But one onerous result of the protracted public enquiry is that some commitments had to be made too early. For example, the maximum height of the building was established as a fixed commitment, but when (it) came to drawing up the detail we had to fit a big building into a very constrained space.
“Also, because of the extended gestation period, we have to live with design decisions taken ten years ago that we may not agree with today, although they were based on sound reasoning at the time.”
This being so, some procurement commitments for IT systems, such as security screening equipment, were delayed. Wi-fi hotspot internet access for passengers was launched in early September, 2008, creating the UK’s largest indoor network in the UK, covering an area of 50 football pitches.
Project management
BAA’s decision to accept all the risk for the construction project released the burden of accountability from contractors and suppliers, thus preventing an unproductive culture of blame and confrontation from taking root.
To further facilitate the smooth running of one of Europe’s largest and most complex infrastructure projects, a software system called ‘Project Flow’ collated demands for materials and ensures these were delivered ‘just in time’ as and when they were needed.
To minimise construction impact, two consolidation centres were created to provide a local buffer for raw materials, reducing the storage time for concrete materials from three weeks to three days. The Colnbrook Logistics Centre (CLC) and Heathrow South Logistics Centre (HSLC) prefabricate and pre-assemble reinforcement cages in a safer environment, ready for use on site.
Air traffic control tower
The project reached the halfway stage in March 2005 when the £50m air traffic control tower was raised and the roof placed on the terminal building. The radiused triangular design of the tower provides Heathrow’s controllers with a 360° cone of vision and an optimum aerodynamic profile that has been subject to extensive wind-tunnel testing.
At 87m high, the tower is twice the height of the existing tower, while the 396m-long, 158m-wide, single-span terminal building is the largest in the UK and destined to become one of Heathrow’s, and London’s, most distinctive landmarks.
Evolving design
The tower was prefabricated at the airport’s perimeter, enabling the structure to be built in a safer environment and cause minimal disruption to passengers and airlines. “Moving the top-heavy, 900t, 32m-high, cone-shape top cab section of the tower nearly 2km into position provided some unique engineering challenges,” says project leader Nick Featherstone.
“The solution was a specially designed temporary steel frame attached to the base to lower its centre of gravity and provide the stability needed to transport the tower safely. The 144-wheel flatbeds provided sufficient spread of the huge load to enable the team to move the tower across the airfield with no impact or damage.”
The waveform roof employs bridge construction techniques to create a vast, open-plan structure bathed in natural light. The single-wave effect is created by 22 steel box rafters forming bowstring arches supported along each side by eleven pairs of giant steel support abutments. The same specialist ‘strand-jacking’ technique was used to hoist the London Eye and raise Wembley Stadium’s arch.
Expanding for the future
“As the nature of air travel changes over time, a fully flexible solution is needed to accommodate future needs,” says Lamond. “The loose-fit nature of the main terminal building (concourse A) offers maximum flexibility because there are no columns to interrupt a huge floor space that stretches for over a quarter of a mile and is the size of 50 football pitches.”
Unlike other recent major airport terminals around the world, which tend to extend horizontally, passenger movement in T5 is stacked vertically, with banks of lifts rising through the interchange zone. As well as shorter walking distances and simplified passenger circulation, concourse A and satellites will offer clear views of the airfield through glazed façades.
“The natural curve of the roof [encourages] the traveller to move towards the airside face, and at each decision point along the route to the aircraft, the next stage of the process [becomes] obvious,” says Steve West, project director at Pascall + Watson. “For an arriving passenger, similarly structured design elements offer the same ‘flow-through’ philosophy.”
T5 in context
Research into passenger behaviour at UK airports produced results that contrasted with the JetBlue experience in New York. Studies of when and where passengers were under most stress show that the check-in area is a high anxiety zone where people become concerned about baggage weight and having the correct paperwork.
The aim is to reduce tensions by ensuring that passengers do not feel confined. “A large hall creates an openness that increases the sense of well-being and avoids claustrophobia,” adds Lamond. “Similarly, the screening process invokes concerns in some passengers, and so is located in the most open space possible.” This in turn has the added benefit of relaxing people just as they are about to enter the retail section, where they feel more comfortable about spending money – as in the JetBlue scenario.
The emphasis on making the experience as pleasant as possible led to the development of a clear, 30m pedestrian zone separating the car park from the façade of the terminal. In contrast to the dark chasm that greets passengers at T4, the landscaped interchange plaza and roof glazing allow natural light into the arrivals levels. Glazed sky bridges span the plaza, connecting the terminal with bus, coach and taxi facilities.
Despite the focus on public transport, the number of passengers arriving by road is expected to more than double when T5 comes on stream. Anticipating this increase, existing infrastructure is being modified and expanded, including a spur link from T5 to the M25. This includes a 3,800 capacity multi-storey car park. An additional long-stay car park will be located away from the terminal, and linked to it by a personal rapid transport system, due to open in 2009.
To minimise additional pressure on the overburdened road network, a key design ingredient involved maximising the use of public transport. Indeed, one of the promotional straplines for the new terminal was ‘the world’s most refreshing interchange’.
A dedicated rail station under concourse A will have two platforms for the London Underground Piccadilly Line extension, two for the Heathrow Express extension and two for proposed rail links to the west.
“T5 will provide a world-class gateway to the UK,” said West. “Its airy, light and contemporary architecture should make the process of transition through the airport stress-free and enjoyable, supporting the fundamental design philosophy that the airport experience should delight the traveller.”
With air traffic set to increase threefold in the next 30 years, terminal 5 is a timely addition to Heathrow’s services. And following London’s successful bid for the 2012 Olympics, the completion of T5 will at least ensure that the gateway to the Games will be ready in good time.
Opening day
New airport terminals are usually plagued by faults and problems within the first couple of days of opening and T5 was no exception. Despite running a six-month trial, requiring the use of 16,000 volunteers to put every aspect of the terminal to the test from parking and toilets to check-in and seating, the terminal experienced a host of major problems on day one.
On the first day of operations staff experienced difficulty getting through security into the building, once there they had navigational problems, and delays were compounded by a lack of available car parks.
For passengers, staff unfamiliarity with the check-in system led to flight delays, which in turn overloaded the baggage handling system. The end result was the cancellation of over 300 flights and the mishandling of thousands of items of luggage. The debacle cost BA at least £16m, and resulted in the resignation of two senior managers.
T5 was branded a ‘disaster’ by government ministers, with the Commons Transport Select Committee launching and enquiry. The subsequent transfer of 41 long-haul BA flights from T4 was delayed from April 2008 to October. Those flights are currently in the process of being moved to T5. Following this, BA will operate 510 daily flights at terminal 5, serving 70,000 to 80,000 passengers a day. Since opening, the terminal has seen eight million passengers pass through its gates.
In August of its opening year, BA launched a campaign to dispel any lasting negative perceptions of the terminal titled ‘Terminal 5 is Working’. The campaign highlighted that with 96 check-in kiosks, 140 customer service desks and 90 ‘fast bag drops’, travellers choosing self-check-in with the fast bag drop are achieving a ten-minute target for completing check-in. Special business class check-in desks have been established in recent months, which weren’t initially thought necessary due to the alternative speedy check-in options.
Passenger flow times are also on target, made easier by the rectangular and easily-navigated layout of the terminal. Passengers are able to reach their gates within minutes of passing through security, providing they’re not distracted by the 112 restaurants and shops. Direct access from the aircraft to the terminal also helps with speedy baggage delivery times. BA officials say they are generally beating initial target times for baggage delivery – 15 to 25 minutes from first to last bag for short-haul flights, and 15 to 35 minutes for long-haul international flights.

