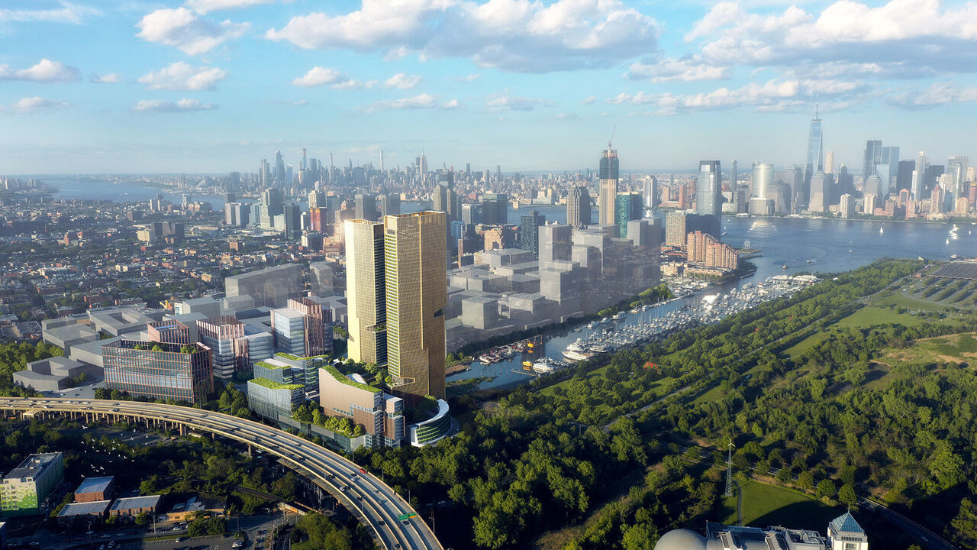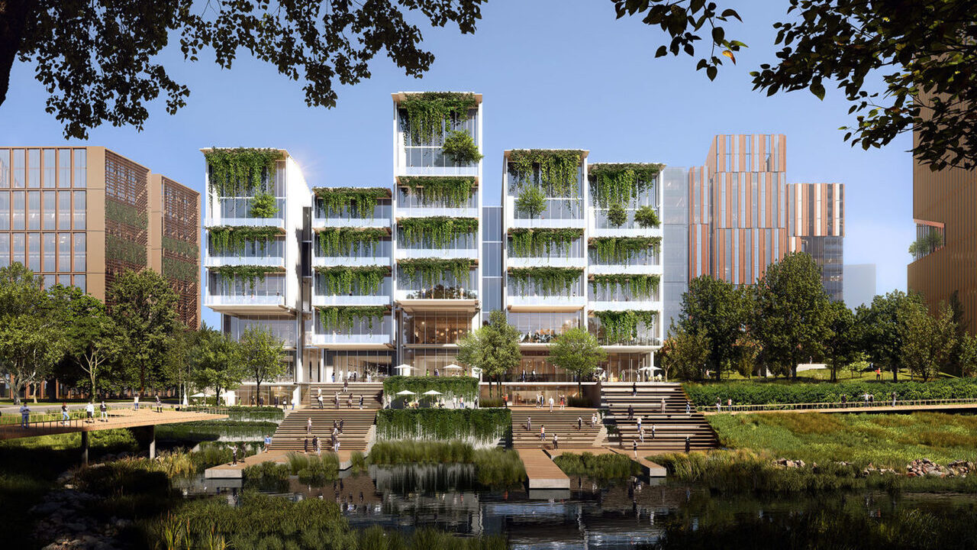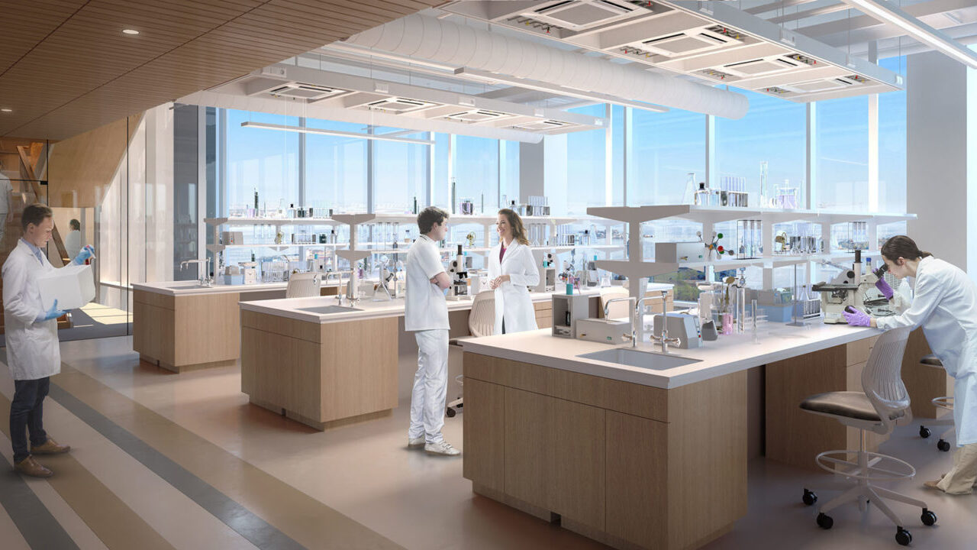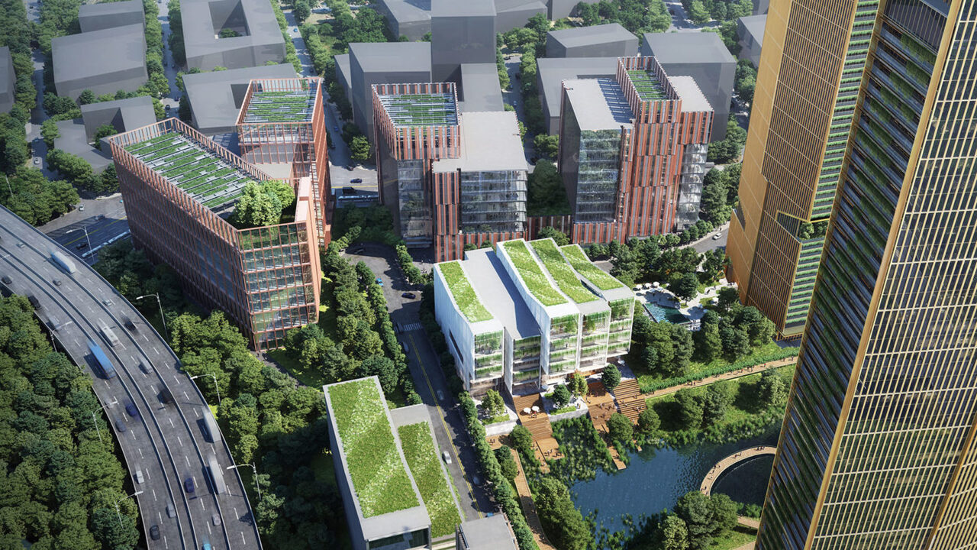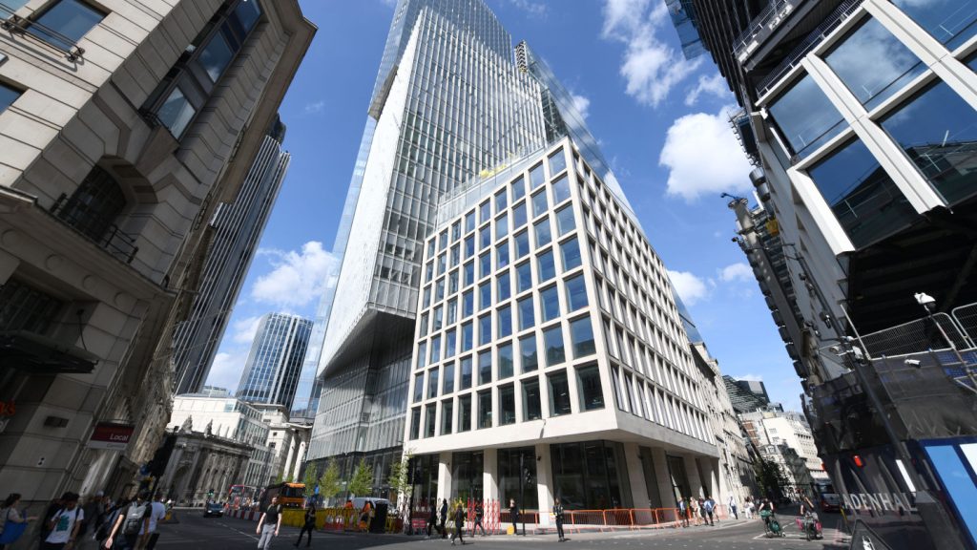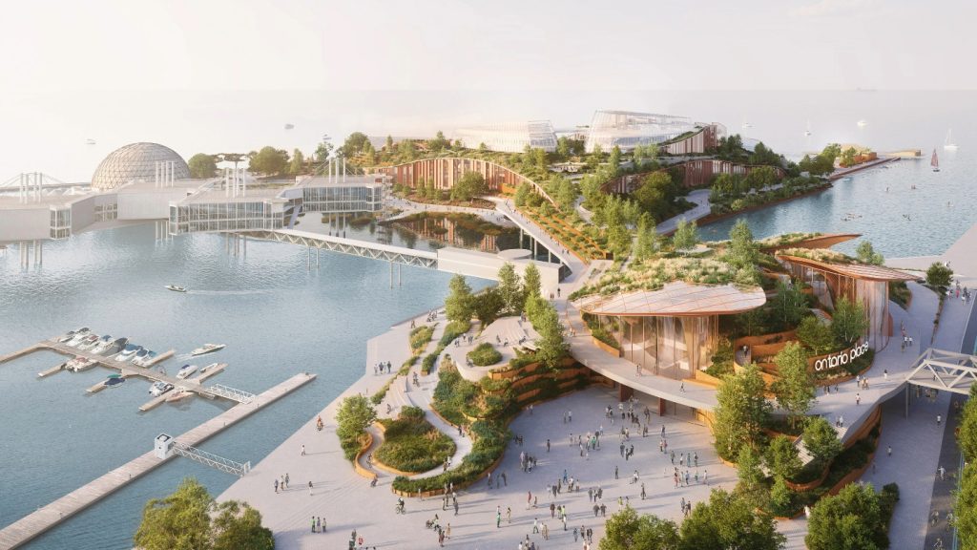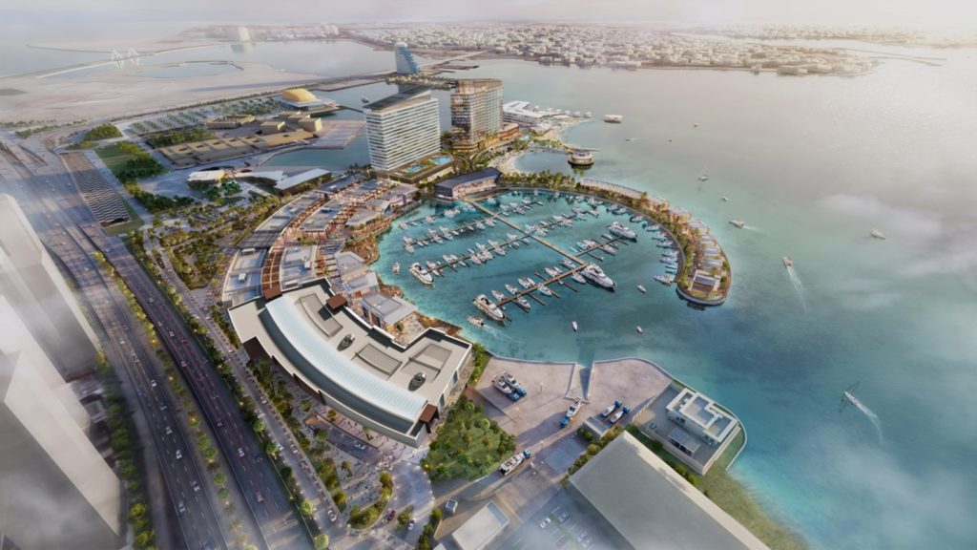The Cove JC is an upcoming mixed-use complex in downtown Jersey City, US. It is being developed by a joint venture (JV) between American firm Argent Ventures and Canadian real estate investment trust H&R REIT.
Proposed to be built with an investment of $3bn, the Cove is a multi-phase waterfront mixed-use project that will serve as an ecosystem and a flagship destination for academic and commercial life science, technology, and medical entities in New Jersey and the Greater New York Metropolitan Area. It will include office space, residential units, retail and a leisure area.
The project will establish a carbon-neutral 24/7 live-work-play community to promote innovations in life science while supporting the growth of nearby institutions and neighbourhoods. The ground-breaking of the new development is expected to take place in 2022.
Location of The Cove JC
The Cove JC will be located next to Liberty State Park along the Hudson River waterfront of Jersey City. The site is adjacent to the New Jersey Turnpike and within a ten-minute walking distance from the Port Authority Trans-Hudson (PATH) rapid transit system. The complex can also be accessed by the regional light rail transportation system.
The live-work-play supercluster project site is well connected through public transport and roadways to New York and New Jersey and served by three international airports.
The project will leverage the locational advantage as the area is home to several healthcare and pharmaceutical companies, colleges and universities, hospitals, technology and data firms, accelerators and finance companies.
The Cove JC design and details
The project site is elevated to mitigate the risk of flooding and storm surge and rise in sea level. The mixed-use development will be located on approximately 13 acres of land, with 2.9 million square feet (Mft²) of gross space. It will include 1.4 million square feet of laboratory/technology office space and 1.6 million square feet of residential space with enough parking space.
The Cove JC will combine flexible workspaces, residences, retail space and cafes in one place. The project will be built in phases and will include two academic/laboratory/teaching facilities and a commercial life science building, with a total space of 833,899ft² in the first phase.
The first academic building will a seven-storey facility comprising laboratory/office space for life science companies, a convergence cafe, a digital conference centre and core facilities designed for biomedical engineering, clinical drug discovery and other translational purposes. The commercial building will include laboratory and office space along with 30,000ft² of street-level retail space and services.
The second phase of the development will include two commercial laboratory/office buildings with a total space of 596,000ft² to the north and east of the first phase. The residential part of the project will also be a multiphase development.
Residential units and leisure space
The multi-family residential units will feature several amenities including private pool decks, gyms, lounges, and event rooms. Designed as a mix of high and low-rise buildings with different styles, the units will offer views of the riverfront and Manhattan.
Furthermore, a 3.5-acre waterfront park linked to the Hudson River Waterfront Walkway will be developed as part of the development project. The Cove JC will be incorporated with greenery, vertical gardens, biophilic design pieces, terraces and event spaces.
Sustainability features at The Cove JC
The campus design focuses on leveraging reclamation, renewal and resiliency. The site is a remediated brownfield, which will be transformed from a polluted industrial waterfront into a public property that will protect the shoreline from the effects of climate change.
The combined sewer stormwater entering the polluted waterfront will be diverted from the harbour, stored, and treated. A restored wetland habitat with public access will have a connection to the Hudson River Waterfront Walkway and act as a protective system offering natural water filtration and wildlife habitat.
The project is predicted to be one of the first regenerative carbon-neutral neighbourhoods. The developers are also considering the incorporation of a combustion-free heat exchange technology to heat and cool all the buildings by extracting energy from municipal wastewater.
The redevelopment also proposes to generate power using solar and other renewable sources for internal consumption. Dedicated electric vehicle parking, bike lanes and public transportation are expected to help the campus achieve its carbon reduction targets. The Cove JC aims to achieve WELL Building Standard certification.
Contractors involved
Argent Ventures and H&R REIT engaged Ennead Architects to design The Cove JC mixed-use complex.

