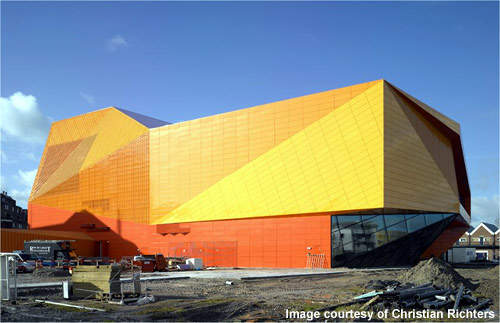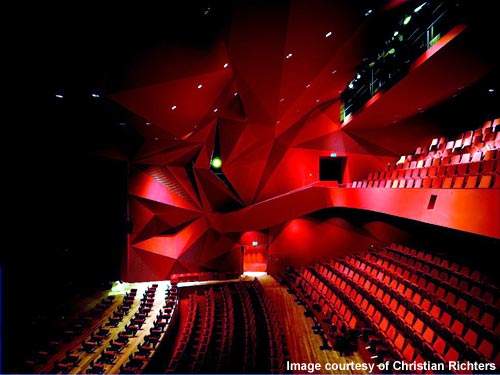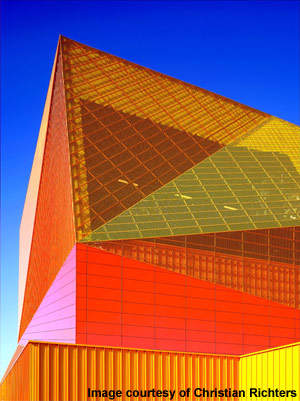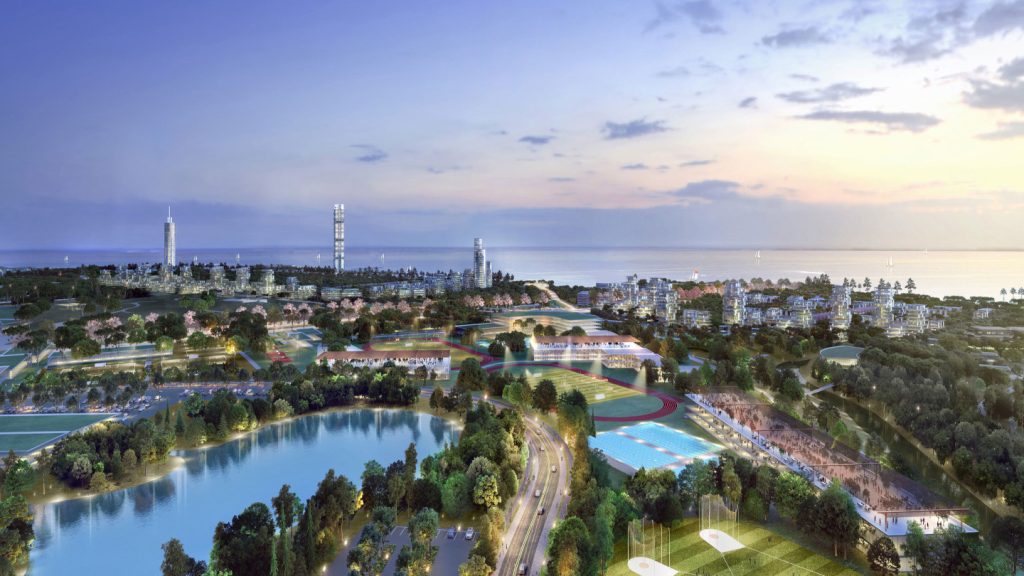The Theatre Agora is situated in the centre of the Dutch city of Lelystad, a post-war municipality north-east of Amsterdam, whose once lacklustre city centre is being redeveloped.
Lelystad’s new revitalised city hub, conceived by Adriaan Gauze of urban design firm West 8, has been designed to project an air of change, activity and enthusiasm, and the Municipality of Lelystad (Gemeente Lelystad) commissioned the Theatre Agora on the basis that it represented these new urban ideals.
Principal architects for the Theatre, Ben van Berkel and Gerard Loozekoot and their team from Dutch architecture firm UNStudio, achieved this by integrating the concept of the theatre as a place for movement, play and enchantment into the structure itself – depicted through striking, jagged lines, innovative lighting and thought-provoking colours.
Designed in March 2004 and completed in March 2007, the theatre is visible from and in walking distance from the city’s train station.
THEATRE AGORA CONSTRUCTION AND MATERIALS
Executive architects B+M from the Netherlands, collaborated on the construction of the 30,000m³ and 7,000m² building, which consists of two theatres, dressing rooms, a number of interlinked and separated foyers, a large vertical entrance foyer, a café and a restaurant, and a stage tower.
The outer envelope is made of flat steel panels, corrugated aluminium, and aluminium mesh painted orange and yellow, using materials provided by Hafkon (aluminium cladding) and Van Dool Geveltechniek (façades).
The 19m-high stage tower services both theatres, and rises up from the building giving it prominence in the cityscape. The largest theatre hall holds 753 seats, fully upholstered in tufted nylon to enhance the acoustics, and features a horseshoe-shaped seating balcony in the auditorium and an orchestra pit with a capacity of 60 musicians.
The stage of the main hall is 195m² and the backstage area 500m². It is regarded as unusual for a city of this size (population 72,000) to house such a large theatre – but it was thought necessary to attract international troupes and world-class acts to Lelystad.
The interior walls of the large theatre are red, lined with acoustic panelling of a concave / convex formation in various shapes and colours, which serves not only as a visual interest but was found by Dutch acoustics designers DMGR to also benefit the sound in the auditorium.
The smaller theatre hall, which is set at a maximum distance away from the main hall for acoustic reasons, seats 207 people, with an 81m² stage area and a 135m² backstage area. The small theatre also has an adjoining party area of 225m².
The entrance foyer extends vertically over two levels with a view through the sloping glass window both out to the city and the sky.
The staircase connecting the floors features a wide handrail that descends ribbon-like down the flights of stairs, then wraps half way around the foyer on level one before extending up the wall to the ceiling, changing in colour from violet to crimson, cherry pink and white.
Considered by the designer as one of the primary highlights of the space, Van Berkel’s intention was to give theatre patrons the sensation of being connected to the architecture of the building as they grip the pink handrail.
Both the interior walls of the foyer and theatres and the external façade were created to give a kaleidoscopic impression – one of looking out and into an ever-changing world. As such, the building protrudes in various directions, with all façades having sharp angles and jutting planes, which are covered by steel plates and glass layered in shades of orange and yellow.
THEATRE LIGHTING
Lighting designers Arup of Amsterdam focused on the themes of transition, movement and metamorphosis in their lighting design. On the external walls, lights are built into the façade embalming the building in a warm glow at night time.
During the day, the triangular skylights allow natural light into the foyer. In the hour leading up to performances, the artificial lighting in the foyer is pale yellow, which changes shortly to an intense coloured light shortly before the act begins.










