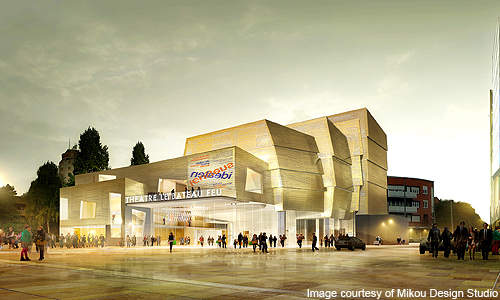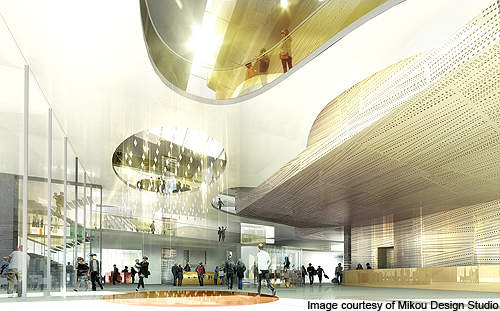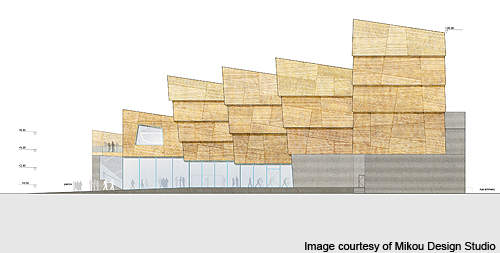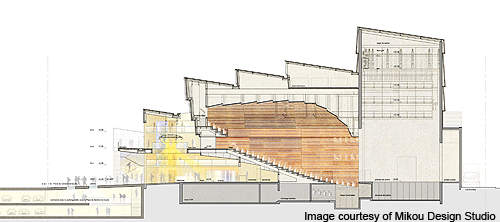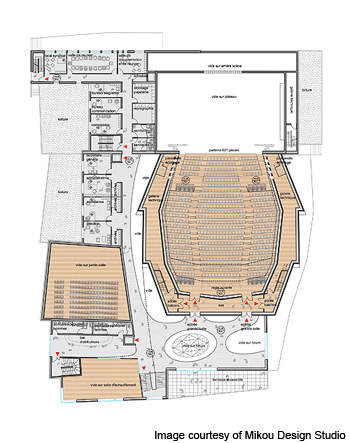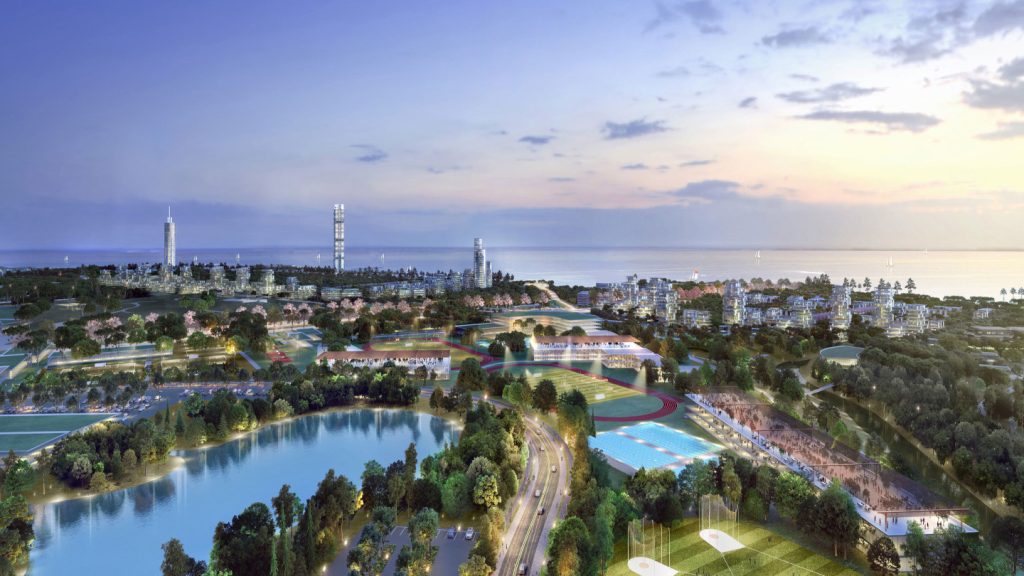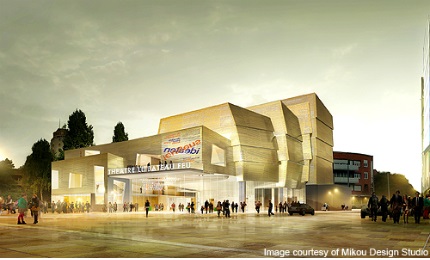
In November 2009 the Mikou Design Studio won the first prize in a competition for renovation of the Théatre le Bateau Feu in the port city of Dunkerque (Dunkirk), northern France.
Also called Théâtre municipal de Dunkerque or Le Bateau Feu, the theatre is located in strategic urban space on the Place du Général de Gaulle square. The theatre is a three-floor building constructed in 1963. It is mainly used for concerts and opera.
The renovation project has been designed by the Paris-based architects Salwa Mikou and Selma Mikou, who had set up the Mikou Design Studio in 2005.
The theatre renovation has been allocated a budget of €15m. It is expected to be completed in 2011.
Master plan
The new theatre is a detached modern structure on the Place du Général de Gaulle. On the west, the building faces a domestic area intended for housing and gardens. The theatre building will be constructed with an anthracite brick plinth of the same scale of housing to make it uniform with the block. The design will also create a visual distance between the perforated metal elements of the theatre’s cladding and the housing development.
The façade in the east faces the urban space with theatre’s large hall, and combines both with a spatial and architectural composition. The entrance of the theatre will be on the south side and designed with spaces for public flow.
In the north, the theatre will open to the public, on the ground floor, with a glass front to the Rue du Jeu de Paume, which is a developing thoroughfare and the area for proposed future shopping centres.
Design
The Théatre le Bateau Feu will function as an arts amenity, an open urban venue and a structuring civic building. The renovation of the theatre will make it one unified structure, with different scales and dimensions, which are arranged in the form of steps.
The stepped vibrant volumes of the building descend on to a square from stage-house to the foyer of the theatre in a sequential order.
The structure will have four free façades. The façades will be structured to suit and blend with the outer urban situations in all the directions it faces.
The renovation programme envisions a 500 seating capacity concert hall, a foyer, loges, a black box theatre, a rehearsal hall and backstage areas, dressing rooms and storage space.
Façade
With an area of 11,390m², the €49m cultural centre is inspired by the seven hills, the Vauban fort and the Doubs River that surrounds the city.
The façade of the theatre building will be made of a perforated metal cladding in luminous golden and ochre tones.
The façade steps down on to the square, front of the building site, in four stages. The successive setbacks of the façade form a series of frames. The large frames will be illuminated by placing an artificial lighting system in the midst of the metal cladding and the rain barrier. It creates night lighting and visually enhances the theatre and the square.
Interior design
The interiors of the building will be arranged according to the structured volume of the façade. The foyer will be an open entrance, which is connected with the ground floor hall. The foyer is also connected to a small hall, bookshop, café bar and the lounge areas in a south-east diagonal way.
The staircase is a glazed monumental structure that leads to the raised foyer and to the hall situated in the side of entrance esplanade, on the south façade through an upper entrance.
The design forms a spatial scenography and provides large void theatre spaces enhanced by top lighting. A chandelier in the interior of the building, designed in the canopy form, will add significant theatrical effect and increase the internal space vibrations.
Facilities
The Théatre le Bateau Feu will have a variety of spaces to serve the different interests of people and will be designed to enable their free flow. The theatre will have a foyer and its facilities in annexes include a bar, cafeteria and a café, gift shop, offices on a gross floor area of 4,500m² and a new public square outside the building.

